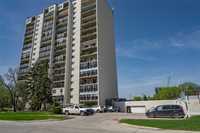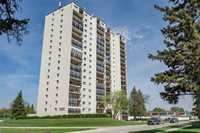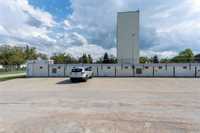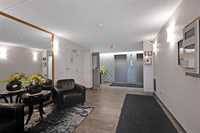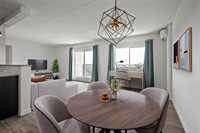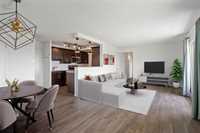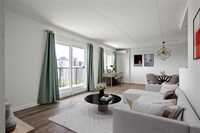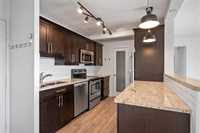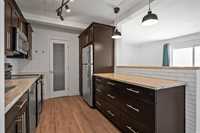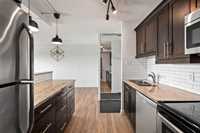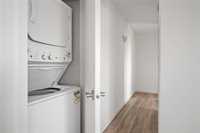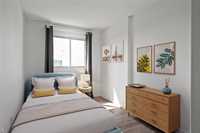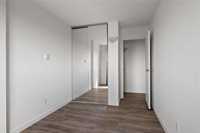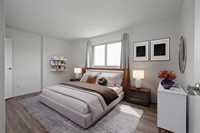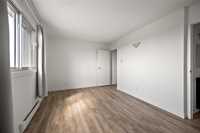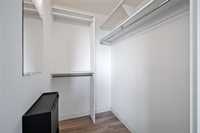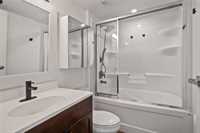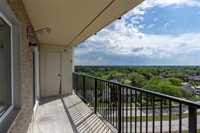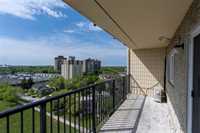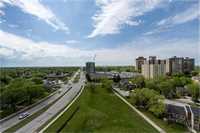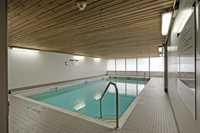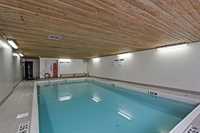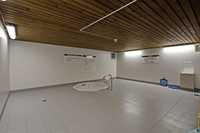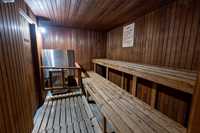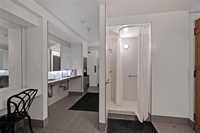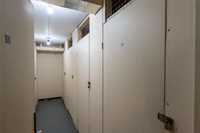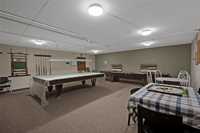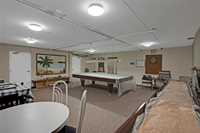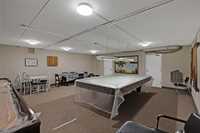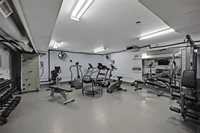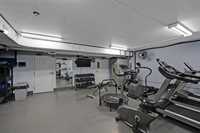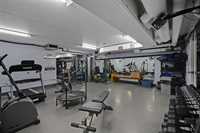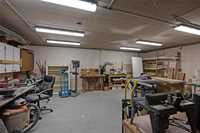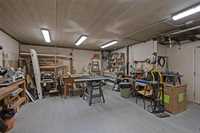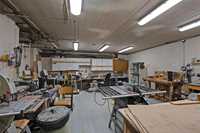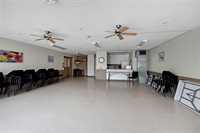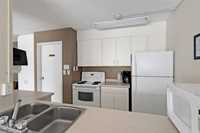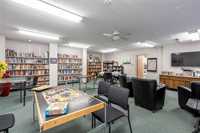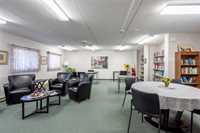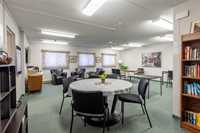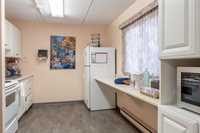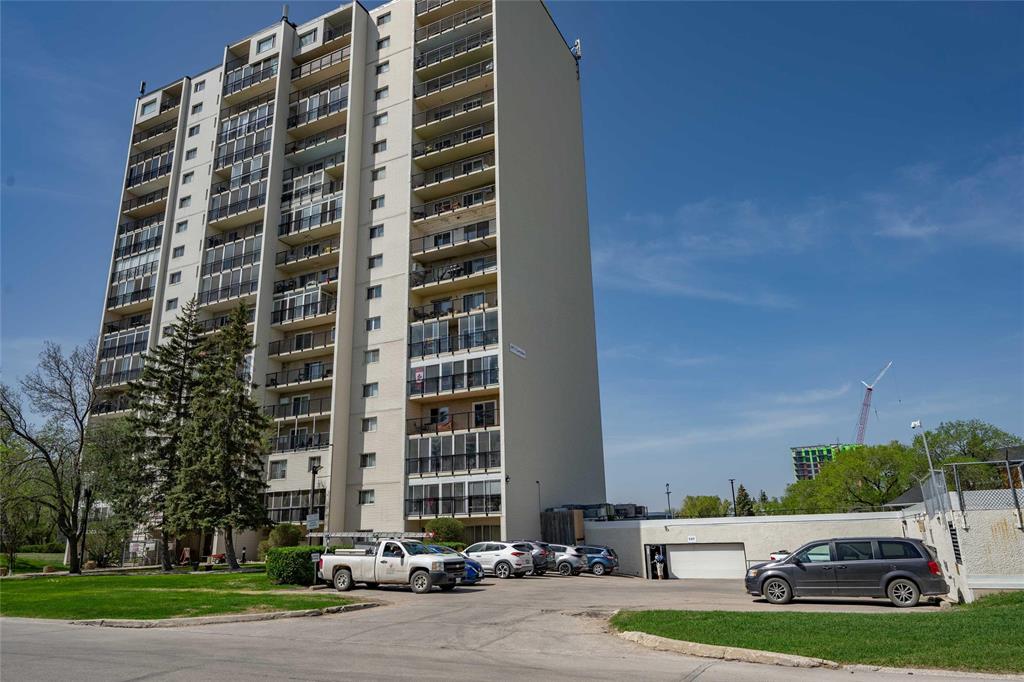
WELCOME TO TUXEDO TOWERS! Live like royalty in this gorgeous complex with amazing amenities to enjoy! Enter this bright and spacious WEST facing suite with double patio doors to a huge balcony with breathtaking views and sunsets to enjoy! Modern kitchen with granite counters, walk in pantry and SS appliances. Backsplash newly installed as well as new luxury vinyl plank flooring throughout. Spacious primary bedroom with large walk-in closet. Nice size second bedroom. Updated bathroom with modern fixtures. Large storage closet & convenient in-suite Laundry. New thermostat & electrical panel and fresh paint through out! Amenities include indoor salt water pool, sauna, hot tub, exercise room, wood working shop, games room, a library with a kitchen area and a multipurpose room with a kitchen & access to outdoor patio area. One outdoor parking stall included. Pet free suite. Great location close to Tuxedo shopping center and Assiniboine Park. Don’t miss out on this fabulous opportunity! Rooms are virtually staged.
- Bathrooms 1
- Bathrooms (Full) 1
- Bedrooms 2
- Building Type One Level
- Built In 1972
- Condo Fee $644.13 Monthly
- Exterior Brick & Siding
- Floor Space 871 sqft
- Gross Taxes $2,461.03
- Neighbourhood River Heights
- Property Type Condominium, Apartment
- Remodelled Flooring, Other remarks
- Rental Equipment None
- School Division Winnipeg (WPG 1)
- Tax Year 24
- Amenities
- Elevator
- Fitness workout facility
- Hot tub
- In-Suite Laundry
- Visitor Parking
- Party Room
- Pool Indoor
- Professional Management
- Rec Room/Centre
- Sauna
- Security Entry
- Condo Fee Includes
- Cable TV
- Contribution to Reserve Fund
- Hot Water
- Insurance-Common Area
- Landscaping/Snow Removal
- Management
- Parking
- Water
- Features
- Air conditioning wall unit
- Balcony - One
- Concrete floors
- Laundry - Main Floor
- Main floor full bathroom
- Microwave built in
- No Smoking Home
- Pool-Indoor
- Smoke Detectors
- Goods Included
- Dryer
- Dishwasher
- Refrigerator
- Microwave
- Storage Shed
- Stove
- Window Coverings
- Washer
- Parking Type
- Plug-In
- Outdoor Stall
- Site Influences
- Golf Nearby
- Accessibility Access
- Landscape
- Park/reserve
- Paved Street
- Shopping Nearby
- Public Transportation
- View
Rooms
| Level | Type | Dimensions |
|---|---|---|
| Main | Living Room | 16 ft x 11.33 ft |
| Dining Room | 16 ft x 7 ft | |
| Kitchen | 10.58 ft x 8.17 ft | |
| Primary Bedroom | 15.33 ft x 10 ft | |
| Bedroom | 11.17 ft x 7.83 ft | |
| Four Piece Bath | - |


