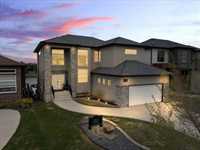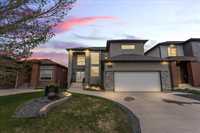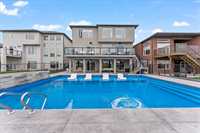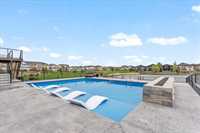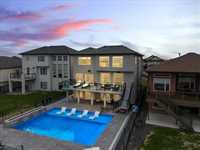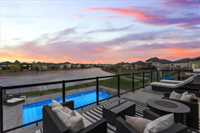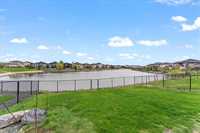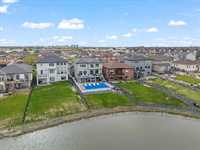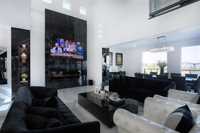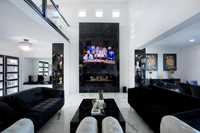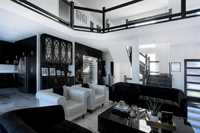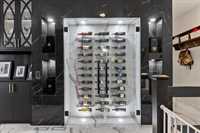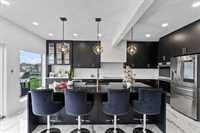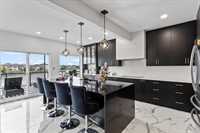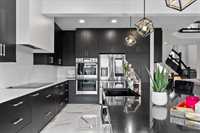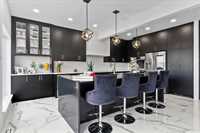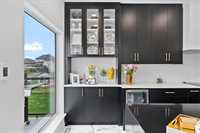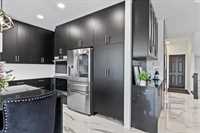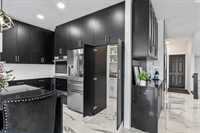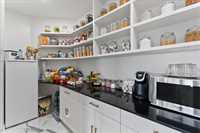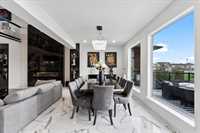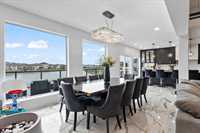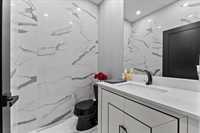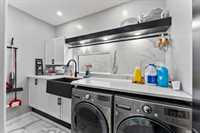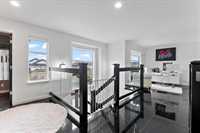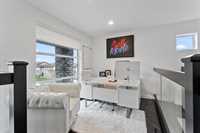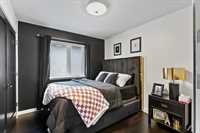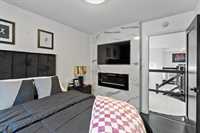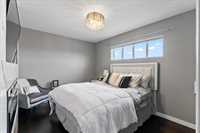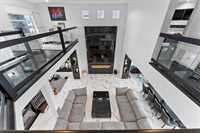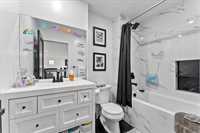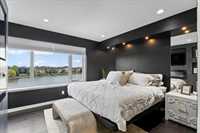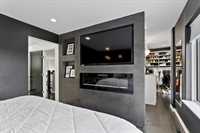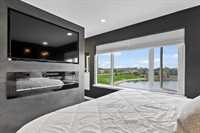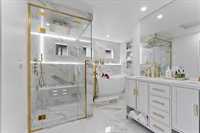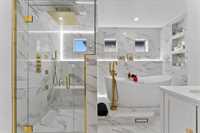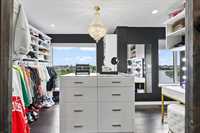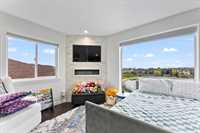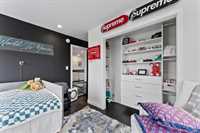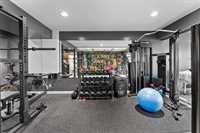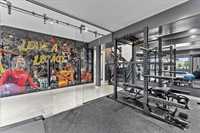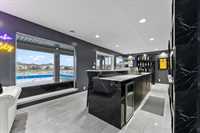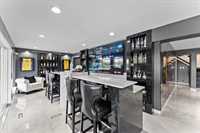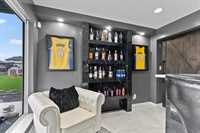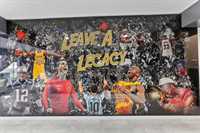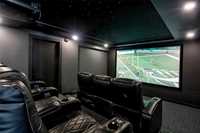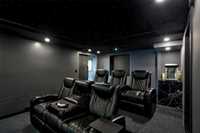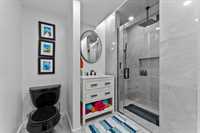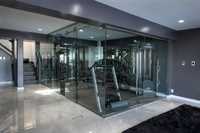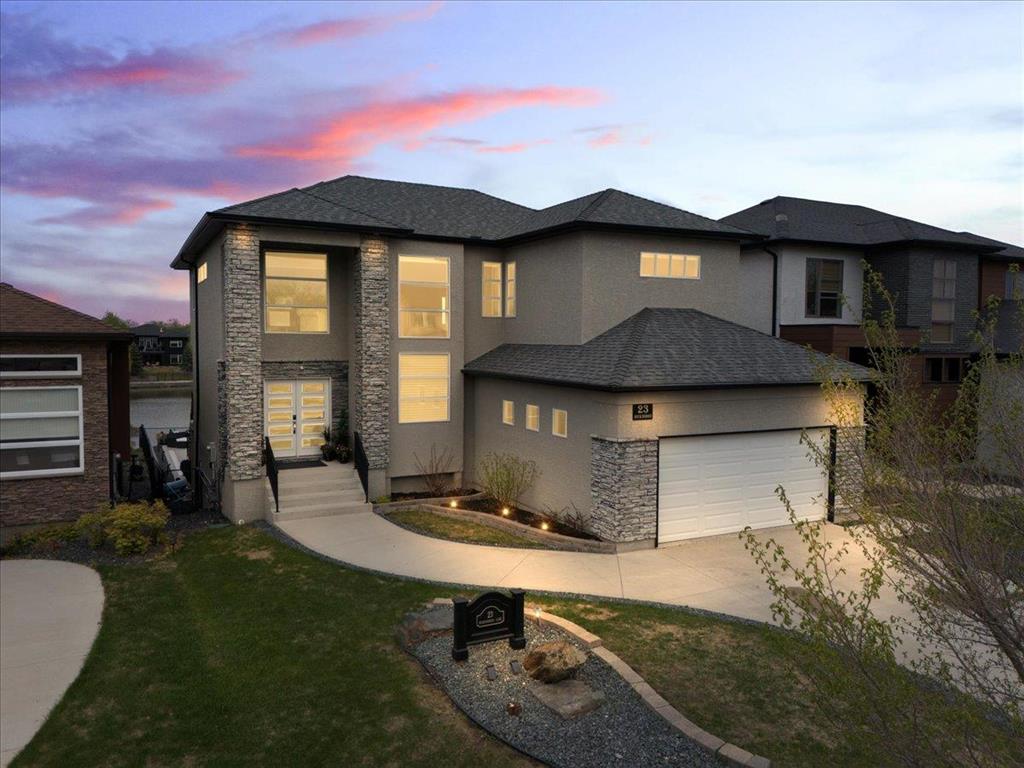
Offers Anytime!! | Open House Sunday, June 29, 12-1:30pm | A home unlike any other in Winnipeg. Straight out of a magazine, done to the highest of standards and fully permitted!!! This home was a former Ginos showhome that was completely gutted and redone top to bottom with a full addition added!! Over 4000 sq ft of total living space that will leave you in awe! 4 Bedrooms, 3.5 bathrooms over 3 levels with a full walk-out basement to your backyard oasis! Features - Heated floors throughout the entire house, Full custom Aquatech pool package w/ waterfall feature and built in seating, Custom tile work done by the best tiler in Winnipeg, Custom kitchen w/hidden walk-in pantry, Wood structural floors, custom lighting throughout the house, home theatre, Custom mural in basement, Home gym built out w/ glass, Primary retreat with a massive walk-in closet and en-suite, Fireplace in all bedrooms, just to name a FEW! This is a home you must see to truly appreciate all the custom details! Located in Waterside Estates, one of the most quiet and secluded ares in Winnipeg! Truly a hidden gem! Check out the Video!
- Basement Development Fully Finished
- Bathrooms 4
- Bathrooms (Full) 3
- Bathrooms (Partial) 1
- Bedrooms 4
- Building Type Two Storey
- Built In 2011
- Depth 181.00 ft
- Exterior Stone, Stucco
- Fireplace Tile Facing
- Fireplace Fuel Electric
- Floor Space 2891 sqft
- Frontage 50.00 ft
- Gross Taxes $7,220.29
- Neighbourhood Waterside Estates
- Property Type Residential, Single Family Detached
- Rental Equipment None
- School Division Winnipeg (WPG 1)
- Tax Year 2024
- Features
- Air Conditioning-Central
- Balcony - One
- Closet Organizers
- High-Efficiency Furnace
- Heat recovery ventilator
- Patio
- Pool, inground
- Sprinkler System-Underground
- Sump Pump
- Structural wood basement floor
- Goods Included
- Dryer
- Dishwasher
- Refrigerator
- Microwave
- Stove
- Washer
- Parking Type
- Double Attached
- Site Influences
- Fenced
- Lakefront
- Lake View
- Low maintenance landscaped
- Landscape
- Landscaped patio
- Park/reserve
- View
Rooms
| Level | Type | Dimensions |
|---|---|---|
| Main | Great Room | 22 ft x 13 ft |
| Kitchen | 22 ft x 16 ft | |
| Two Piece Bath | - | |
| Dining Room | 11 ft x 22 ft | |
| Upper | Loft | 10 ft x 7 ft |
| Bedroom | 10.5 ft x 9.67 ft | |
| Four Piece Bath | - | |
| Primary Bedroom | 15 ft x 11 ft | |
| Bedroom | 9.58 ft x 12.08 ft | |
| Four Piece Ensuite Bath | - | |
| Bedroom | 11.92 ft x 9.42 ft | |
| Lower | Game Room | 14 ft x 11 ft |
| Other | 10 ft x 9.67 ft | |
| Three Piece Bath | - | |
| Recreation Room | 14 ft x 10 ft | |
| Gym | 10 ft x 20 ft | |
| Home Theatre | 13 ft x 20 ft |


