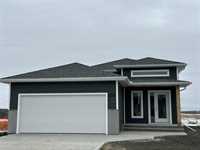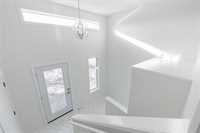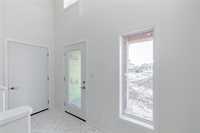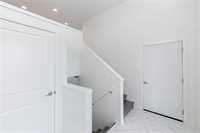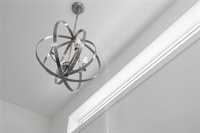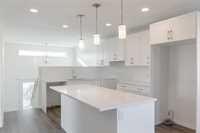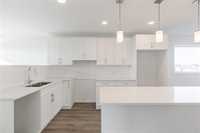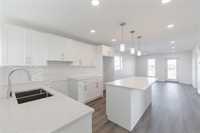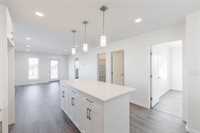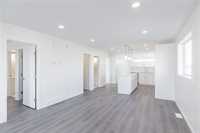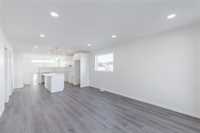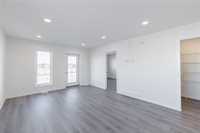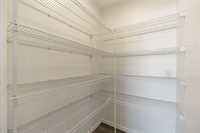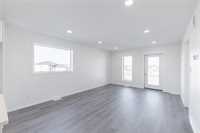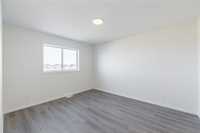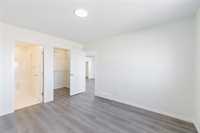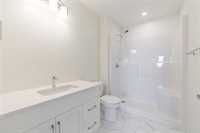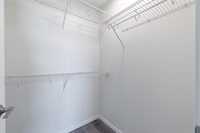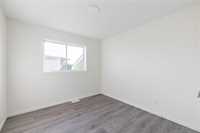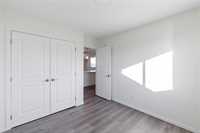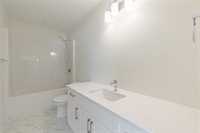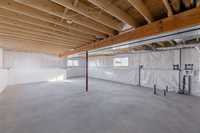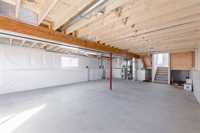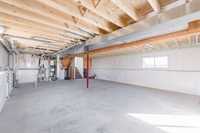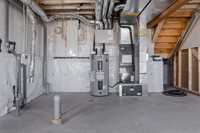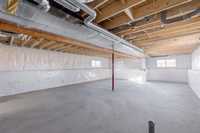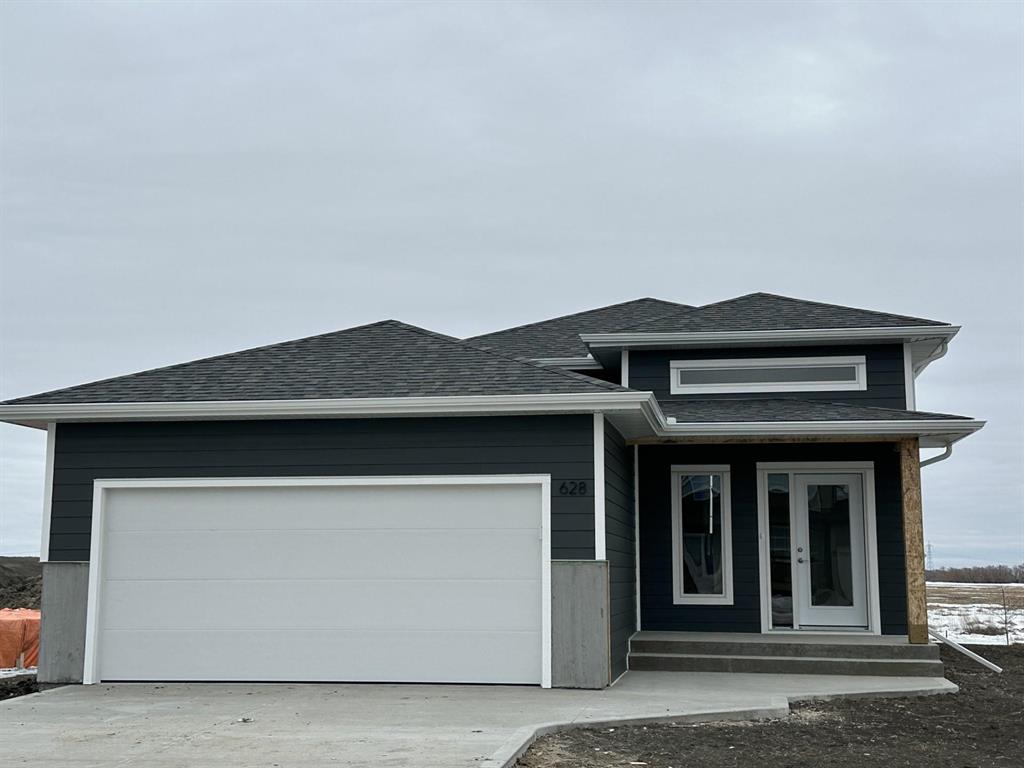
Stunning New Floorplan by quality builder who has been building for over 30 years! Prepare to be amazed by this thoughtfully designed, open-concept home that combines modern elegance with functional living. The heart of the home is the spacious kitchen, complete with an oversized island perfect for gathering and entertaining featuring a massive walk-in pantry to keep everything organized. The open concept dining and living room are large, bright and create a welcoming atmosphere. The primary suite is a retreat of its own, boasting a walk-in closet and a sleek 3 piece ensuite. The generously sized second bedroom offers flexibility, with a large closet providing ample storage. The exterior is equally impressive, showcasing a striking Hardie Board façade with stained timber accents, a double attached garage, and a concrete driveway. The best part? You can make it your own! Contact today to customize the finishes! This is more than a house it’s the perfect place to call home. You can feel good about living in this home with an ICF foundation, triple pane windows and both builder and National Home Warranty! Photos of similar property finishes may vary. Call to see blueprint of new floorplan!
- Basement Development Unfinished
- Bathrooms 2
- Bathrooms (Full) 2
- Bedrooms 2
- Building Type Bi-Level
- Built In 2025
- Exterior Composite, Stucco
- Floor Space 1002 sqft
- Neighbourhood The Highlands
- Property Type Residential, Single Family Detached
- Rental Equipment None
- School Division Hanover
- Tax Year 2025
- Features
- Air Conditioning-Central
- Central Exhaust
- Heat recovery ventilator
- Main floor full bathroom
- Smoke Detectors
- Sump Pump
- Goods Included
- Garage door opener
- Garage door opener remote(s)
- Parking Type
- Double Attached
- Site Influences
- Golf Nearby
- No Back Lane
- Paved Street
- Playground Nearby
- Shopping Nearby
Rooms
| Level | Type | Dimensions |
|---|---|---|
| Other | Foyer | 11.33 ft x 6.92 ft |
| Main | Living Room | 12.75 ft x 8.83 ft |
| Dining Room | 12.75 ft x 9.08 ft | |
| Eat-In Kitchen | 10.58 ft x 10.42 ft | |
| Primary Bedroom | 11 ft x 12.83 ft | |
| Three Piece Ensuite Bath | 5.67 ft x 9.33 ft | |
| Walk-in Closet | 5 ft x 5 ft | |
| Bedroom | 11 ft x 9.83 ft | |
| Four Piece Bath | 11 ft x 5 ft | |
| Pantry | 5 ft x 4.08 ft |



