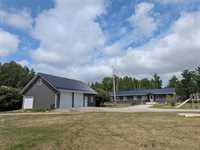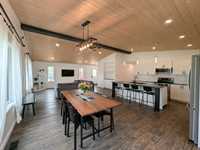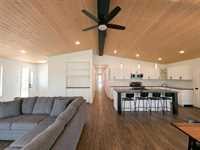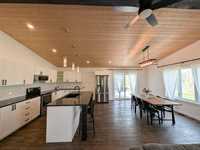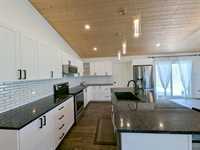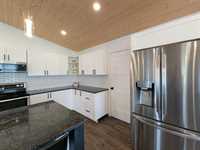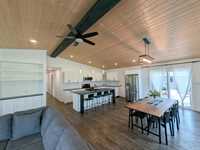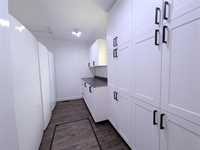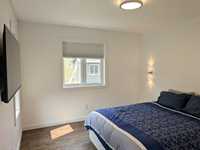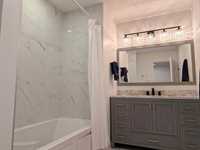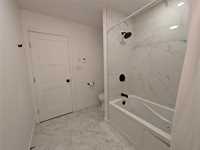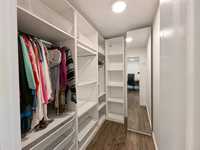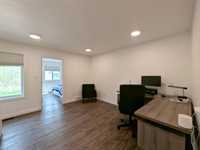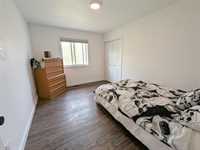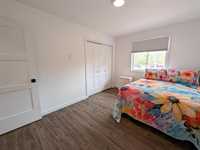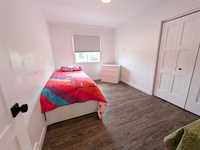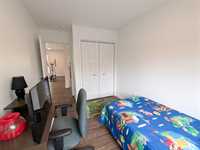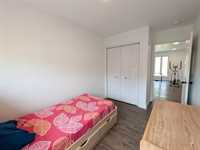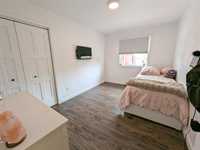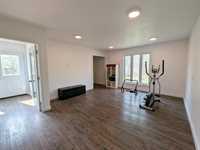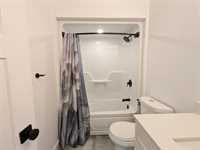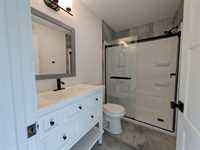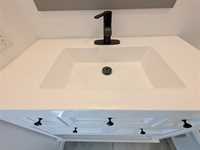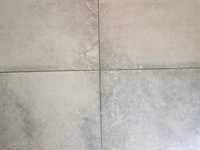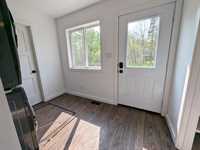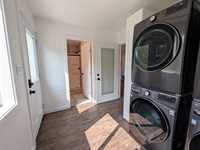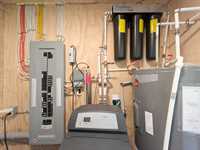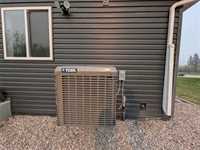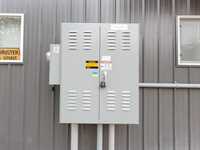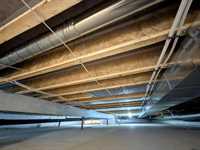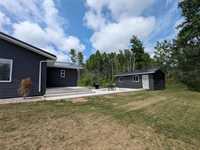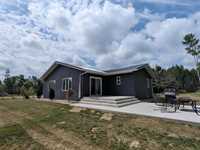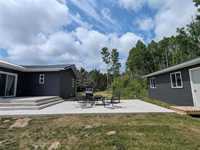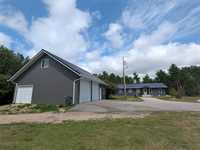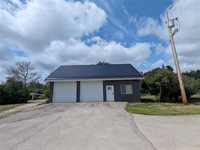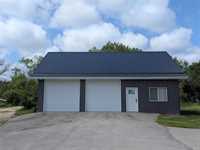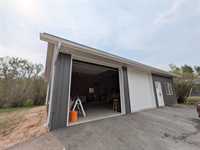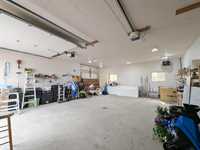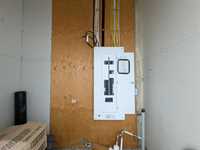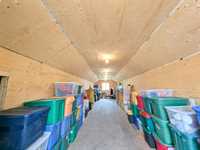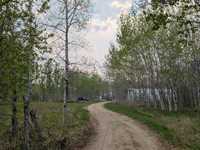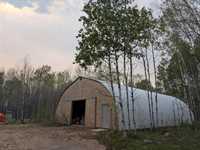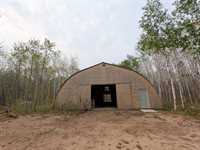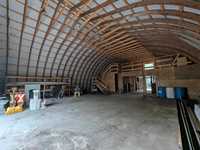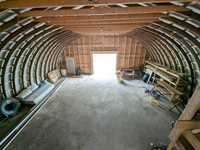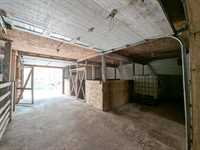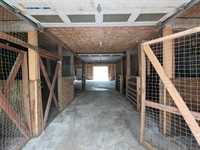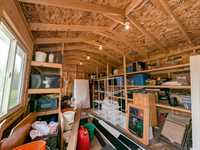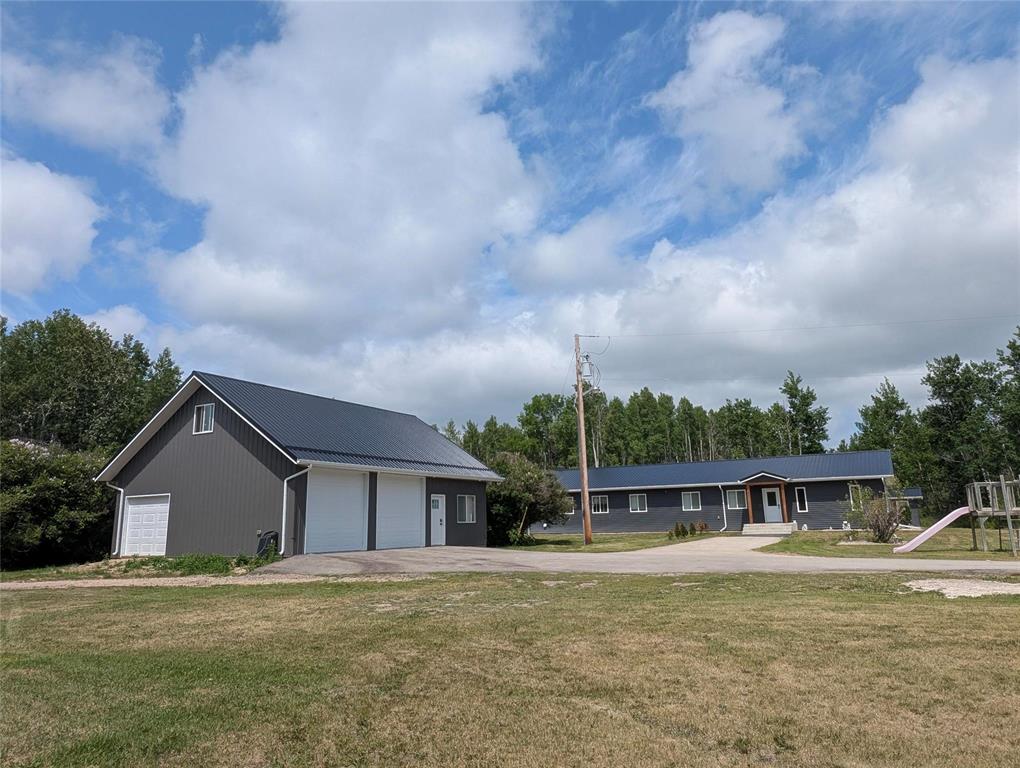
Room to grow, gather, and thrive with this unique bungalow built in 2022 on 10 acres in Lac du Bonnet. Designed for flexible living and hosting guests—ideal for large families, group living, crew housing, or a recreational lodge—this thoughtfully planned 2785?sq?ft home offers 7 bedrooms, 3 full baths, 2 living rooms, and a primary suite with office, walk-in closet, and spa-like ensuite. The vaulted great room flows into a high-functioning kitchen with granite counters, island, and walk-in pantry with 4 freezers—perfect for cooking for a crowd. Two sets of laundry for added convenience. Outside an oversized heated 1200?sq?ft garage (built in 2022), with office, 3-piece bath, and private-entry loft; plus a 60’x40’ quonset with concrete floor, loft, and heated animal area; chicken coop, sheds, play structure, and beautiful landscaping. Property has 400?amp service, 45’ well, 2000-gal concrete septic tank. Purpose-built for lasting quality, independence, and welcoming community living. Too many features to list—ask your Realtor for the full spec sheet!
- Bathrooms 3
- Bathrooms (Full) 3
- Bedrooms 7
- Building Type Bungalow
- Built In 2022
- Exterior Vinyl
- Floor Space 2785 sqft
- Gross Taxes $5,088.44
- Land Size 10.00 acres
- Neighbourhood Lac Du Bonnet
- Property Type Residential, Single Family Detached
- Rental Equipment None
- Tax Year 2025
- Features
- Air Conditioning-Central
- Engineered Floor Joist
- High-Efficiency Furnace
- Heat recovery ventilator
- Jetted Tub
- Laundry - Main Floor
- Main floor full bathroom
- Microwave built in
- Sump Pump
- Vacuum roughed-in
- Workshop
- Goods Included
- Dryers - Two
- Dishwasher
- Refrigerator
- Freezer
- Garage door opener
- Garage door opener remote(s)
- Microwave
- Play structure
- Stove
- Window Coverings
- Washers - Two
- Water Softener
- Parking Type
- Double Detached
- Insulated
- Oversized
- Paved Driveway
- Recreational Vehicle
- Site Influences
- Country Residence
- Paved Lane
- Landscape
- Private Setting
- Private Yard
Rooms
| Level | Type | Dimensions |
|---|---|---|
| Main | Great Room | 32 ft x 22.3 ft |
| Pantry | 12 ft x 8.8 ft | |
| Primary Bedroom | 12 ft x 10 ft | |
| Bedroom | 13.4 ft x 9.3 ft | |
| Bedroom | 13.4 ft x 9.3 ft | |
| Bedroom | 13.4 ft x 9.3 ft | |
| Bedroom | 13.4 ft x 8.3 ft | |
| Bedroom | 13.4 ft x 8.3 ft | |
| Bedroom | 13.4 ft x 10.1 ft | |
| Family Room | 13.8 ft x 13.4 ft | |
| Mudroom | 16 ft x 8 ft | |
| Five Piece Ensuite Bath | - | |
| Four Piece Bath | - | |
| Three Piece Bath | - | |
| Den | 13.4 ft x 12.7 ft |


