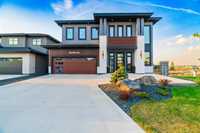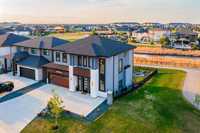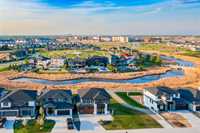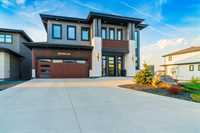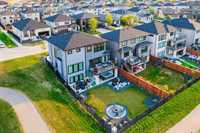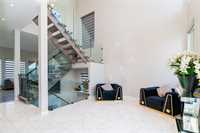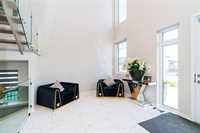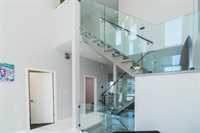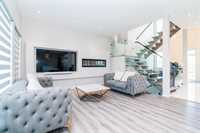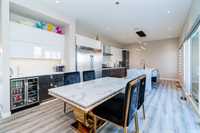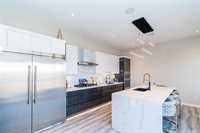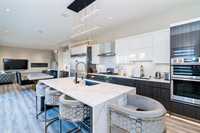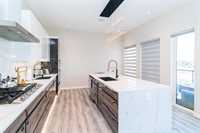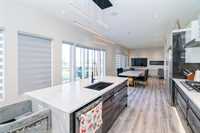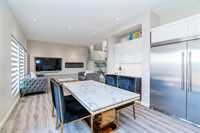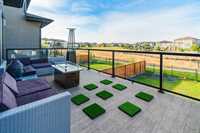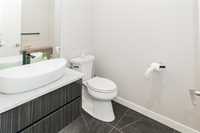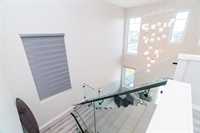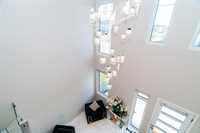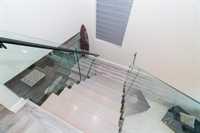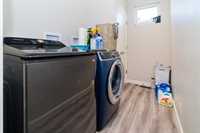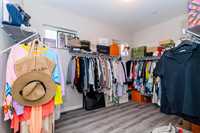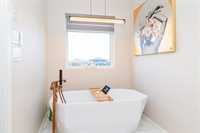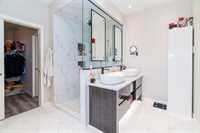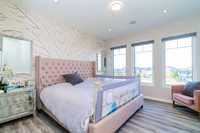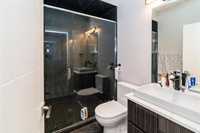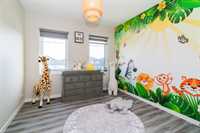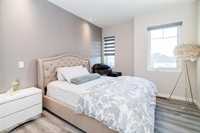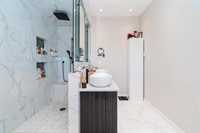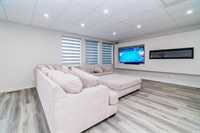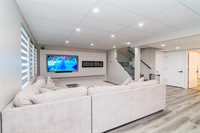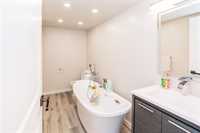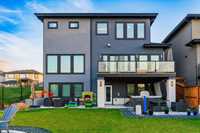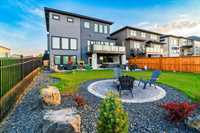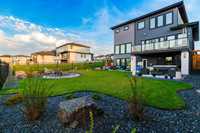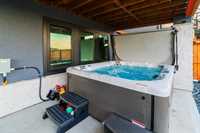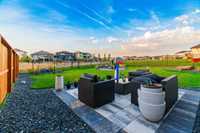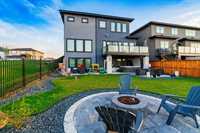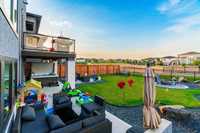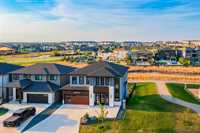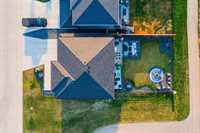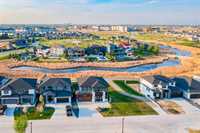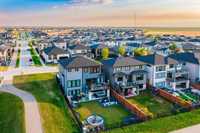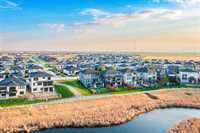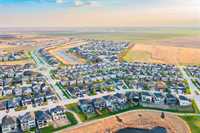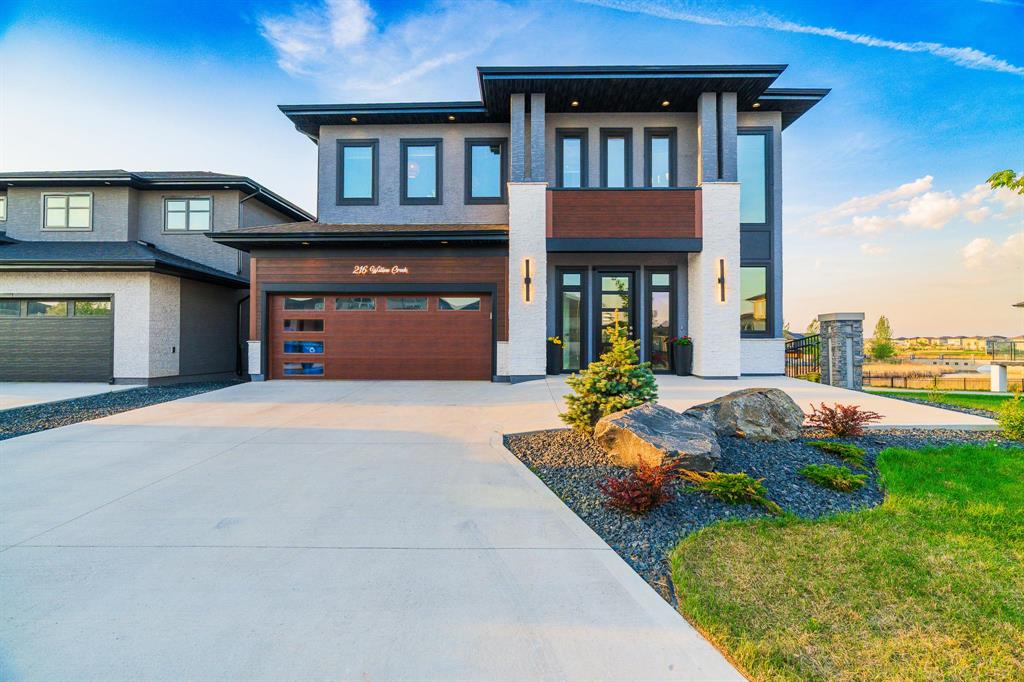
SS Now, offer as received! Appointment only! Welcome to 216 Willow Creek Rd, exceptional elegance in this custom-built Huntington home backing onto a trail with only one neighbour. It offers 4 bedrooms, 3.5 bathrooms, walkout basement, lake view! The grand foyer impresses with 20-ft ceilings, porcelain tile, and a glass open-riser staircase. Main floor features 10-ft ceilings, vinyl flooring, built-in Sonos speakers, and a stylish dining area with bar, beverage fridge, and access to a large deck. The gourmet kitchen includes an 8-ft marble island, gas stove with pot filler, Samsung S/S appliances, and under mount sinks. Upstairs offers 9-ft ceilings, an upgraded bath, and three bedrooms, including a stunning primary suite with spa-inspired ensuite and walk-in closet. The fully finished walkout basement adds a rec room, 4-piece bath, and additional room, wood structural flooring . Outside: hot tub negotiable, landscaped yard, patios, and fire pit area—perfect for entertaining. Located in Bridgwater Trails, close to Altea Active Gym, surrounded by lakes, close to parks and playgrounds! A rare opportunity—call to schedule today!
- Basement Development Fully Finished
- Bathrooms 4
- Bathrooms (Full) 3
- Bathrooms (Partial) 1
- Bedrooms 4
- Building Type Two Storey
- Built In 2022
- Depth 111.00 ft
- Exterior Stone, Stucco
- Fireplace Glass Door
- Fireplace Fuel Electric
- Floor Space 2152 sqft
- Frontage 50.00 ft
- Gross Taxes $7,415.82
- Neighbourhood Bridgwater Trails
- Property Type Residential, Single Family Detached
- Rental Equipment None
- School Division Pembina Trails (WPG 7)
- Tax Year 2024
- Features
- Air Conditioning-Central
- Bar dry
- Cook Top
- Deck
- High-Efficiency Furnace
- Heat recovery ventilator
- Laundry - Second Floor
- Oven built in
- Patio
- Sump Pump
- Structural wood basement floor
- Goods Included
- Blinds
- Dryer
- Dishwasher
- Refrigerator
- Garage door opener
- Garage door opener remote(s)
- Microwave
- Stove
- Washer
- Parking Type
- Double Attached
- Site Influences
- Corner
- Fenced
- Lake View
- Landscape
- Landscaped patio
- Playground Nearby
- Private Yard
Rooms
| Level | Type | Dimensions |
|---|---|---|
| Main | Two Piece Bath | 5.42 ft x 6.47 ft |
| Great Room | 11.6 ft x 13.63 ft | |
| Eat-In Kitchen | 26.71 ft x 13.72 ft | |
| Upper | Primary Bedroom | 12.95 ft x 12.43 ft |
| Five Piece Ensuite Bath | 14.76 ft x 10.35 ft | |
| Four Piece Bath | 8.56 ft x 5.71 ft | |
| Bedroom | 13.16 ft x 10.58 ft | |
| Bedroom | 10.55 ft x 13.13 ft | |
| Basement | Recreation Room | 14.89 ft x 17.57 ft |
| Four Piece Bath | 10.4 ft x 5 ft | |
| Bedroom | 12.94 ft x 12.43 ft |


