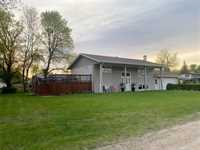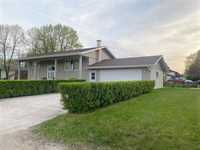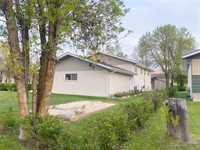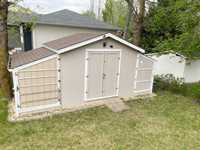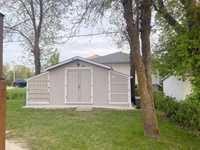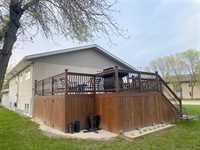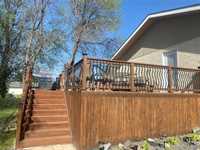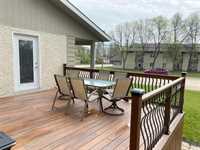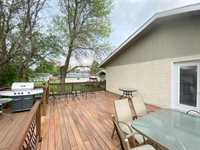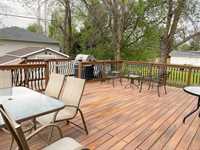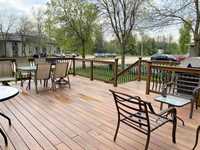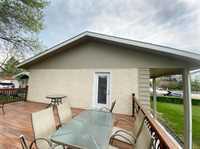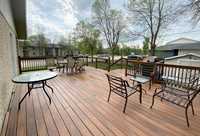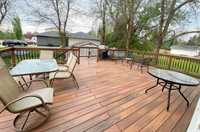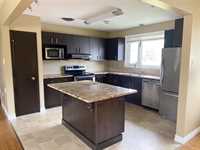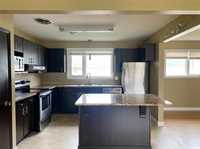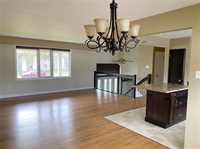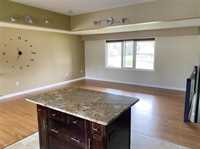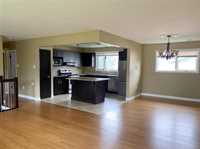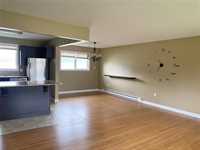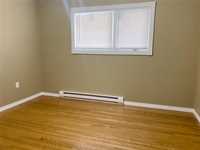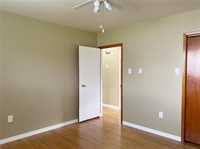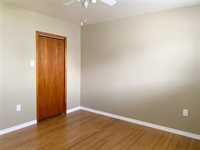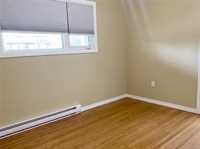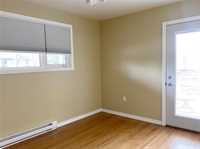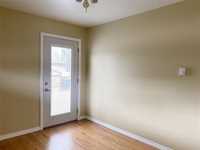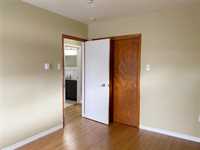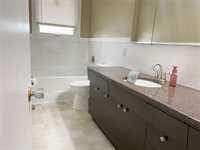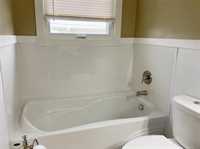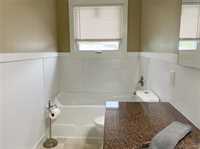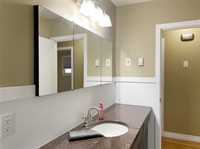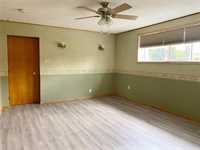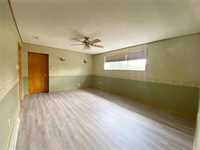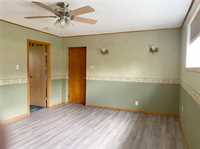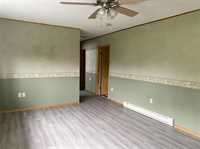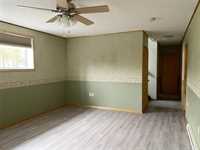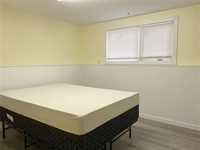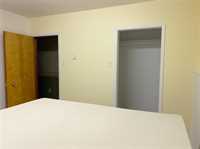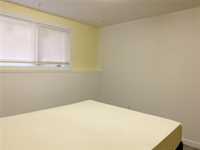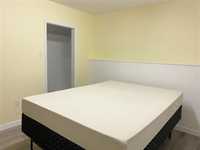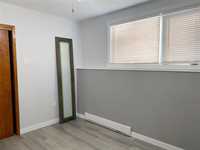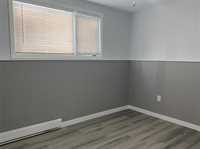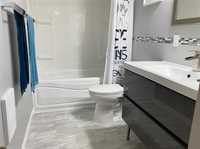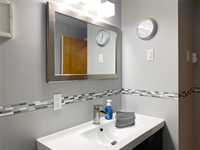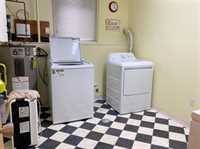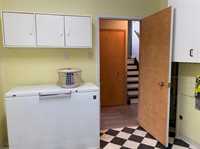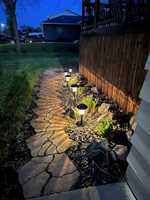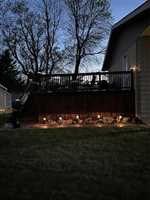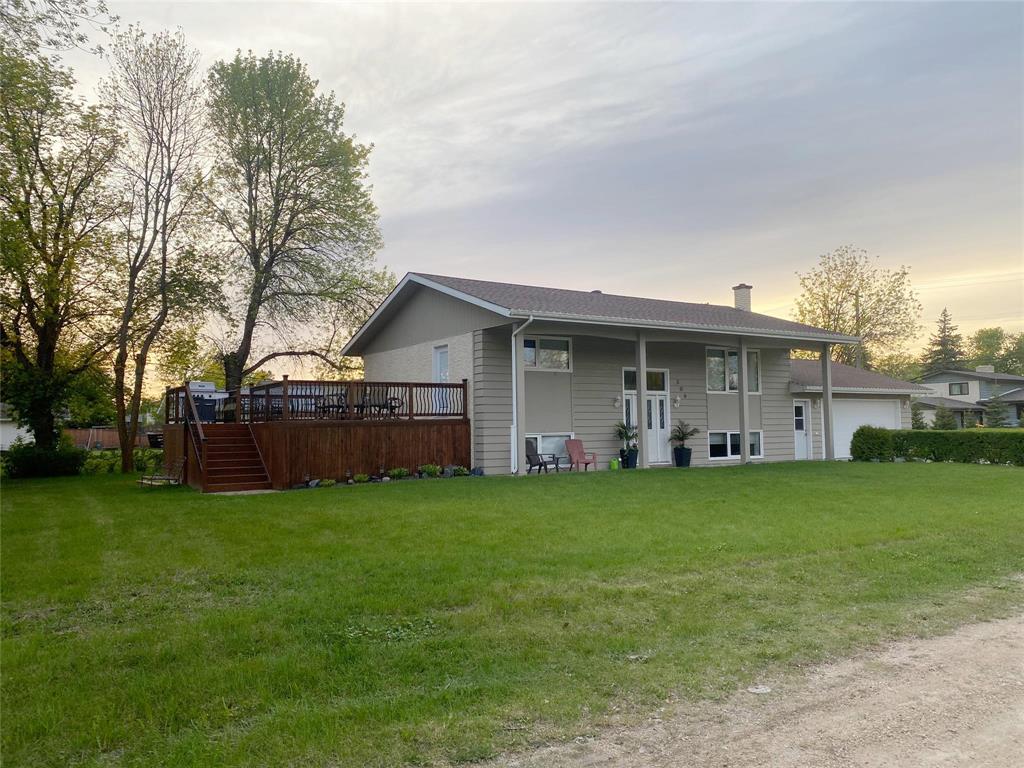
Wonderful custom-built 2+2 bedroom home sits on a spacious lot & has been beautifully updated & meticulously maintained. The open-concept main floor features a bright living room, dining area, & modern kitchen w/large island offering breakfast seating & built-in electrical outlets. Expansive windows fill the space w/natural light, highlighting the stunning hardwood floors. Main level includes updated 3-piece bathroom & two bedrooms, one offers direct access to a private deck—perfect for morning coffee or evening relaxation. Fully finished lower level boasts large rec room w/updated flooring & walk-up access to the double garage. Two more bedrooms on this level, with the option of converting the hobby room into a third. Beautifully renovated 4-piece bathroom adds convenience and comfort. Outside, enjoy a large deck w/reinforced area for a future hot tub & complete with a nearby plug. The deck leads to a generous yard ideal for children, featuring a large shed and additional under-deck storage. Located close to schools, parks, a recreation complex, and a public outdoor pool, this home offers an ideal blend of comfort, space, and convenience.
- Basement Development Fully Finished
- Bathrooms 2
- Bathrooms (Full) 2
- Bedrooms 4
- Building Type Bi-Level
- Built In 1967
- Depth 147.00 ft
- Exterior Stucco, Wood Siding
- Floor Space 1040 sqft
- Frontage 74.00 ft
- Gross Taxes $2,849.07
- Neighbourhood R03
- Property Type Residential, Single Family Detached
- Remodelled Basement, Bathroom, Flooring, Roof Coverings, Windows
- Rental Equipment None
- School Division Sunrise
- Tax Year 2024
- Features
- Deck
- No Smoking Home
- Smoke Detectors
- Vacuum roughed-in
- Goods Included
- Blinds
- Dryer
- Refrigerator
- Freezer
- Garage door opener remote(s)
- Microwave
- Storage Shed
- Stove
- Window Coverings
- Washer
- Parking Type
- Double Attached
- Paved Driveway
- Site Influences
- Corner
- Low maintenance landscaped
- Landscaped deck
- Playground Nearby
- Public Swimming Pool
Rooms
| Level | Type | Dimensions |
|---|---|---|
| Main | Kitchen | 11.42 ft x 11.58 ft |
| Dining Room | 12 ft x 9.5 ft | |
| Living Room | 18.25 ft x 13 ft | |
| Primary Bedroom | 11.75 ft x 12.08 ft | |
| Bedroom | 12.25 ft x 9.58 ft | |
| Three Piece Bath | - | |
| Basement | Recreation Room | 15 ft x 12.67 ft |
| Bedroom | 12 ft x 11.5 ft | |
| Bedroom | 12.33 ft x 10 ft | |
| Four Piece Bath | - | |
| Hobby Room | - | |
| Laundry Room | - |


