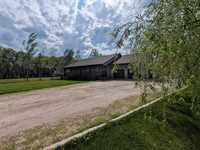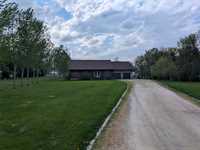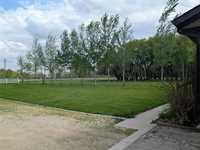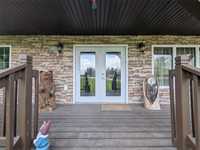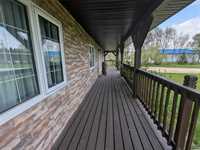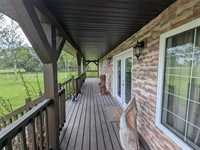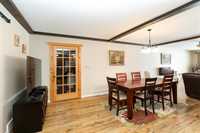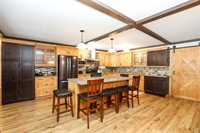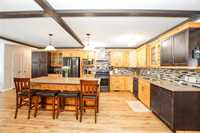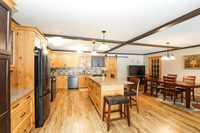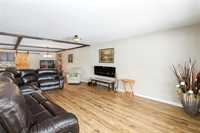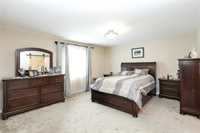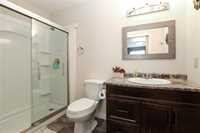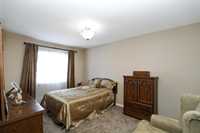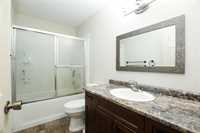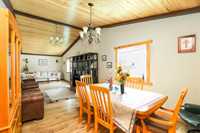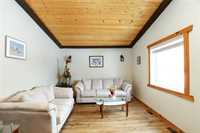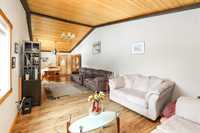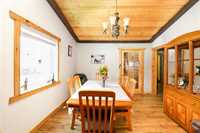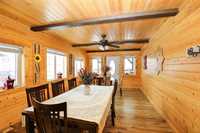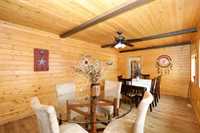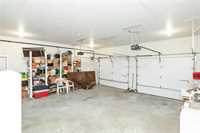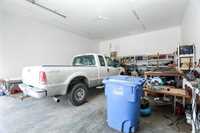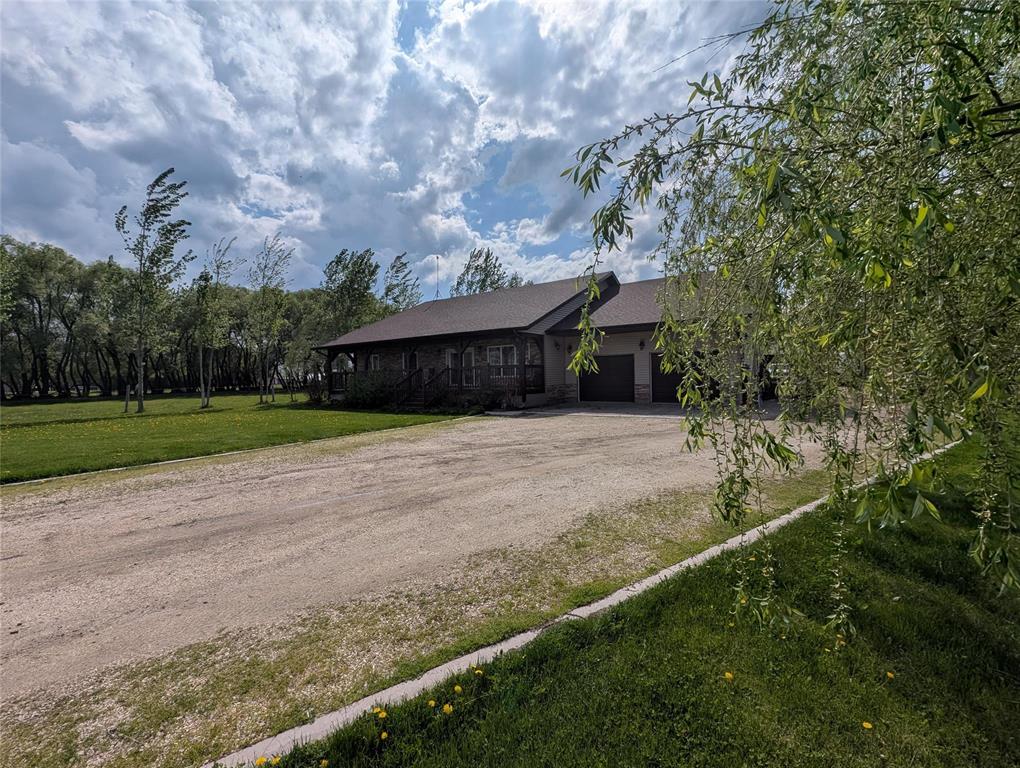
NO Gravel on 5 Acres & a SHOP Big Enough for Your Semi or Toys! Only 20 minutes from Steinbach, this country gem offers the space & privacy you’ve been looking for, all on pavement! Set on a beautifully treed 5-acre lot, this 2,512 sqft bungalow delivers big with a heated 30’x40’ shop featuring a 16’ overhead door, plus a DOUBLE attached insulated garage. Inside, the home impresses with an open-concept layout, ideal for both everyday living & entertaining. The bright living room features a large picture window and sleek electric fireplace. The kitchen stuns with two-tone custom Alderwood cabinetry, granite countertops, high-end gas stove, stainless steel appliances, tile backsplash & spacious island. The oversized dining area is ready for family gatherings, and a sliding barn door opens into a warm, inviting family room with vaulted wood ceilings and a 2nd fireplace. From there, step into the cozy 4-season SUNROOM with wood paneling & access to the covered back deck. The primary suite offers a walk-in closet & ensuite. Two more bedrooms, a 4-piece bath, and a large mudroom with laundry complete the floor plan. Need more space? With an extra wall, this home could easily convert to 4 or even 5 bedrooms!
- Bathrooms 2
- Bathrooms (Full) 2
- Bedrooms 3
- Building Type Bungalow
- Built In 2019
- Exterior Stone, Vinyl
- Fireplace Other - See remarks
- Fireplace Fuel Electric
- Floor Space 2512 sqft
- Frontage 200.00 ft
- Gross Taxes $4,514.88
- Land Size 5.00 acres
- Neighbourhood R16
- Property Type Residential, Single Family Detached
- Rental Equipment None
- School Division Hanover
- Tax Year 24
- Features
- Air Conditioning-Central
- Deck
- Hood Fan
- Laundry - Main Floor
- Main floor full bathroom
- No Smoking Home
- Sump Pump
- Sunroom
- Workshop
- Goods Included
- Dryer
- Dishwasher
- Refrigerator
- Stove
- Washer
- Parking Type
- Double Attached
- Double Detached
- Front Drive Access
- Garage door opener
- Insulated
- Site Influences
- Country Residence
- Flat Site
- Vegetable Garden
- Landscaped deck
- Paved Street
- Private Yard
- Treed Lot
Rooms
| Level | Type | Dimensions |
|---|---|---|
| Main | Kitchen | 19.83 ft x 11.67 ft |
| Dining Room | 14 ft x 8.25 ft | |
| Living Room | 20 ft x 13 ft | |
| Family Room | 34.11 ft x 11.5 ft | |
| Primary Bedroom | 19.06 ft x 13.09 ft | |
| Bedroom | 10 ft x 11 ft | |
| Bedroom | 14.06 ft x 10 ft | |
| Sunroom | 21 ft x 12 ft | |
| Three Piece Ensuite Bath | - | |
| Four Piece Bath | - | |
| Mudroom | 19.75 ft x 6.83 ft |



