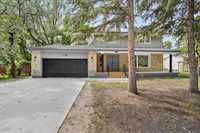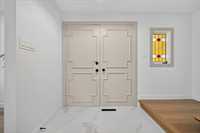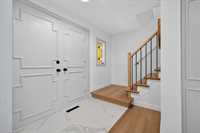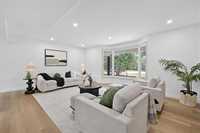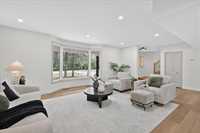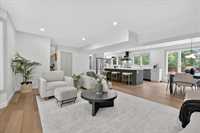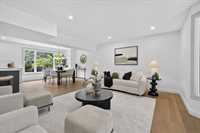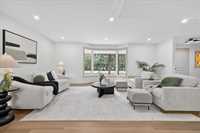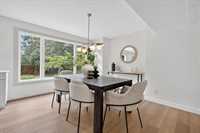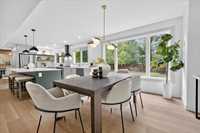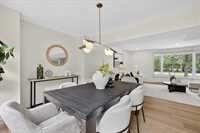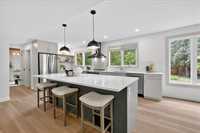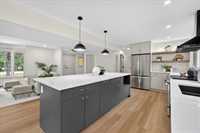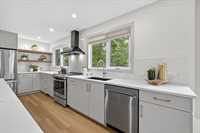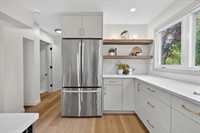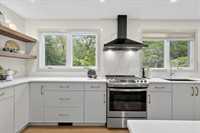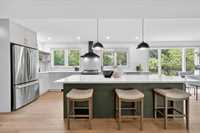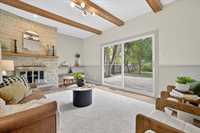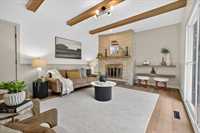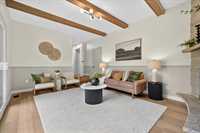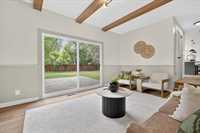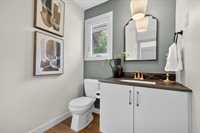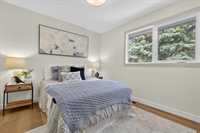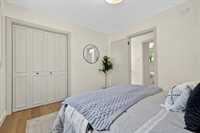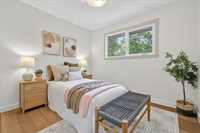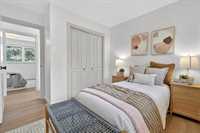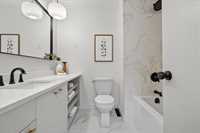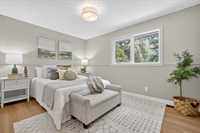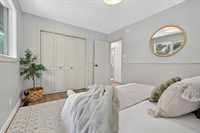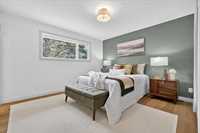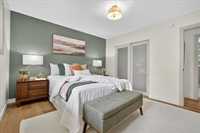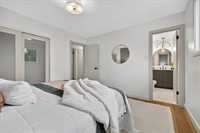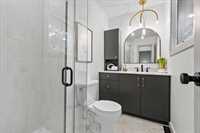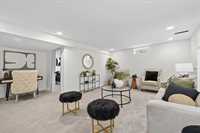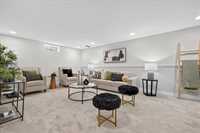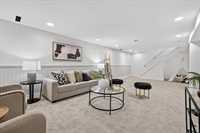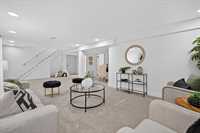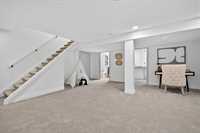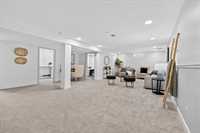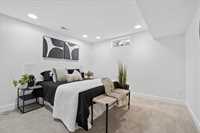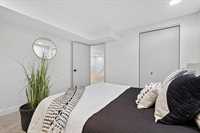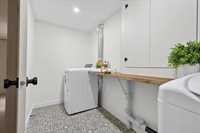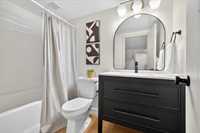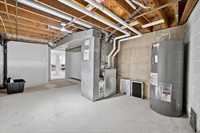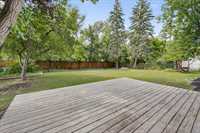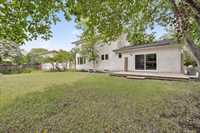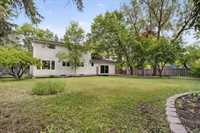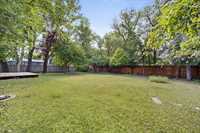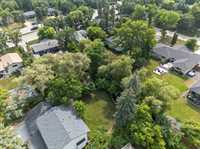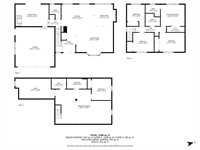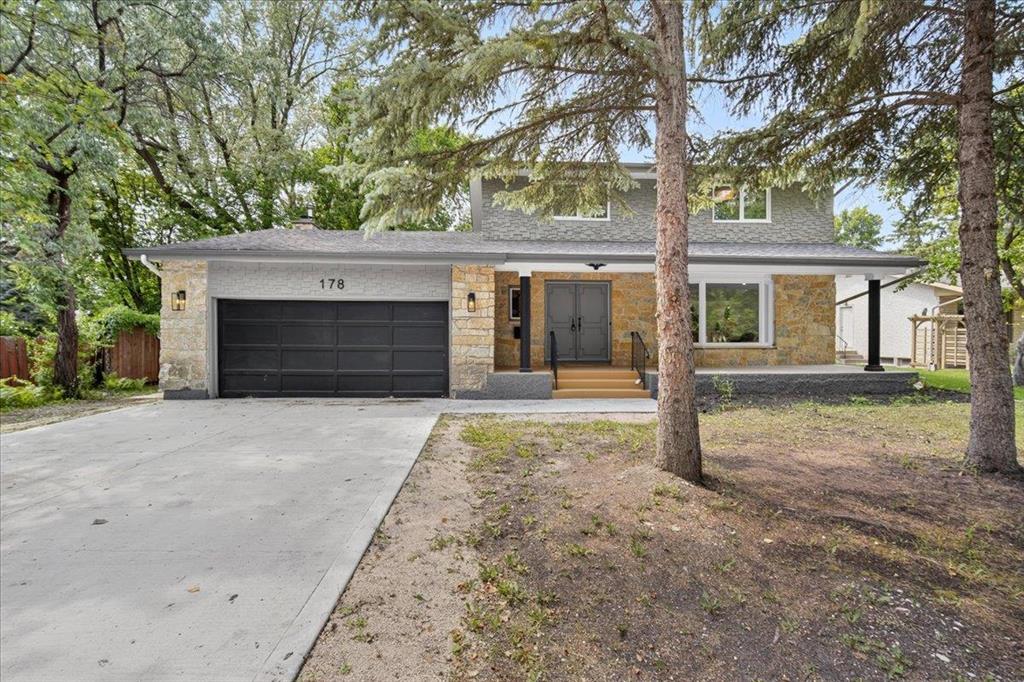
This is what a SCROLL STOPPING Charleswood renovation looks like—This 5-bedroom, 4-bathroom Charleswood home has been reimagined with substance, care, and quality. Craftsmanship has been done from the inside out—carefully & intentionally. Sitting on a wide, deep lot, this property offers space to breathe both inside and out. The main floor gives you a smart layout with a dedicated den (finally, a proper work-from-home space), open and airy living areas, and custom millwork throughout—kitchen, bathrooms, and shelving included. All new appliances. All new finishings. All tied together with a clean, modern look that still feels warm. Updates include: Brand new high-efficiency furnace (100,000 BTU), HWT, fully updated plumbing, completely rewired electrical system, updated windows throughout, PLUS: a 1-year manufacturer’s warranty on all completed workmanship. This is a big home on a big lot that’s had all the hard work done for you. Book your showing today!
- Basement Development Fully Finished
- Bathrooms 4
- Bathrooms (Full) 3
- Bathrooms (Partial) 1
- Bedrooms 5
- Building Type Two Storey
- Built In 1968
- Depth 141.00 ft
- Exterior Stone, Stucco
- Fireplace Stone
- Fireplace Fuel Wood
- Floor Space 2029 sqft
- Frontage 85.00 ft
- Gross Taxes $5,522.76
- Neighbourhood Charleswood
- Property Type Residential, Single Family Detached
- Rental Equipment None
- School Division Winnipeg (WPG 1)
- Tax Year 2024
- Features
- Air Conditioning-Central
- Deck
- High-Efficiency Furnace
- Goods Included
- Dryer
- Dishwasher
- Refrigerator
- Stove
- Washer
- Parking Type
- Double Attached
- Site Influences
- Fenced
- Golf Nearby
- Landscaped deck
- No Back Lane
- No Through Road
- Paved Street
- Shopping Nearby
- Public Transportation
Rooms
| Level | Type | Dimensions |
|---|---|---|
| Main | Kitchen | 17.5 ft x 14.83 ft |
| Dining Room | 11.67 ft x 11.67 ft | |
| Living Room | 20.08 ft x 15.33 ft | |
| Foyer | 7 ft x 13.92 ft | |
| Family Room | 17.83 ft x 11.58 ft | |
| Two Piece Bath | 6.17 ft x 7.75 ft | |
| Upper | Bedroom | 9.58 ft x 11.5 ft |
| Bedroom | 11.17 ft x 10.25 ft | |
| Bedroom | 13.58 ft x 10.25 ft | |
| Primary Bedroom | 12.83 ft x 11.5 ft | |
| Four Piece Bath | 7.83 ft x 6.67 ft | |
| Three Piece Ensuite Bath | 7.83 ft x 6.33 ft | |
| Basement | Bedroom | 10.5 ft x 11.5 ft |
| Recreation Room | 30 ft x 18.42 ft | |
| Utility Room | 19.08 ft x 10.67 ft | |
| Laundry Room | 19.75 ft x 5.42 ft | |
| Four Piece Bath | 7.83 ft x 5.42 ft |


