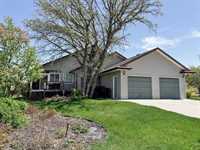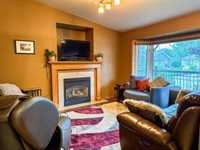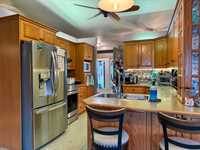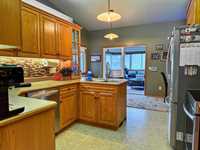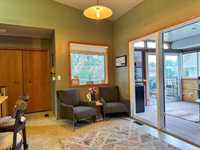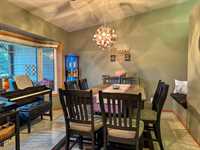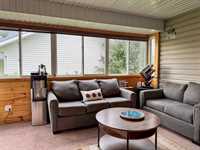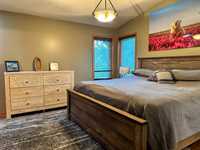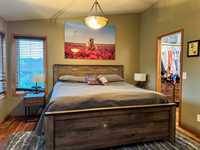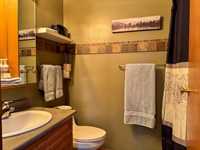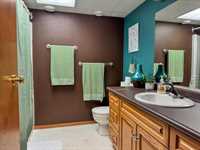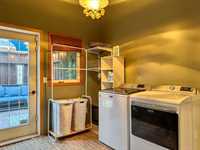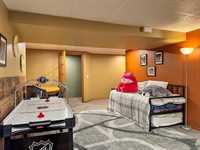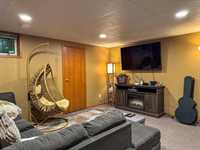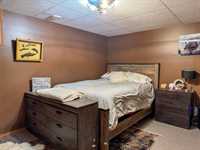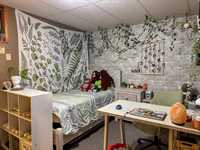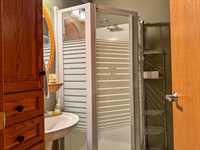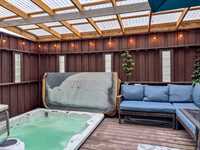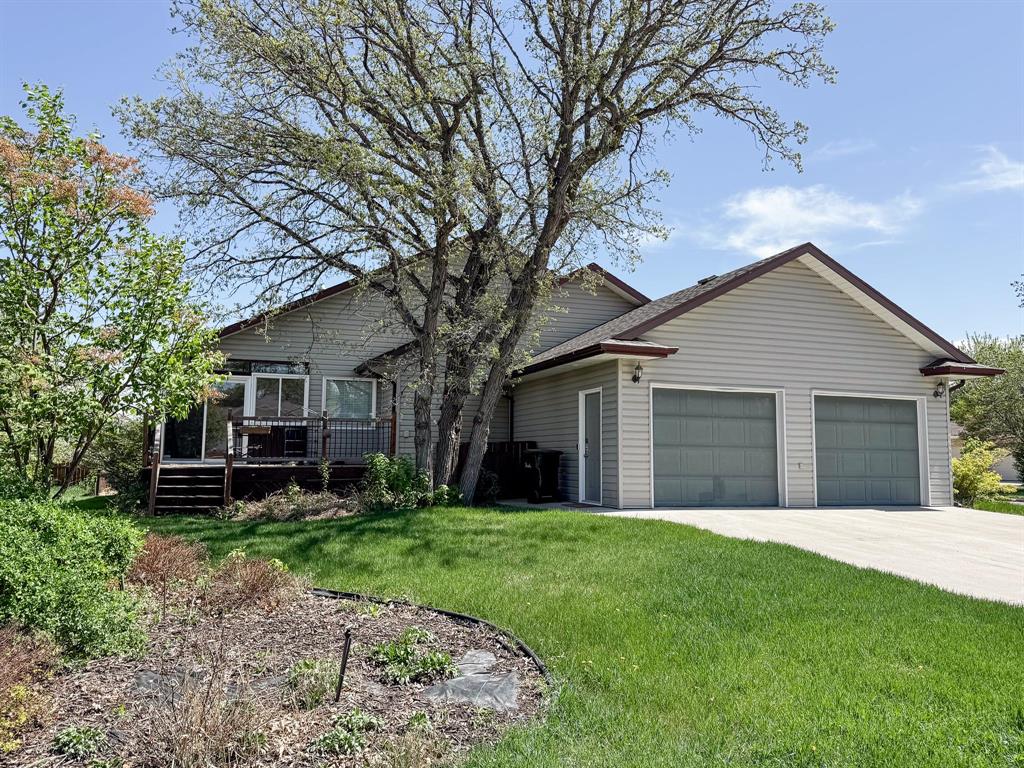
Custom built home with sunroom and hot tub! All in a great location!! This custom-built home is just over 1,300 sf and features vaulted ceilings on the main floor, galley style oak kitchen, dining room with large south facing bay window, spacious living room with gas fireplace another bay window and hardwood floors, 3 pc bath, laundry room (could be converted to bdrm) and large primary bedroom with walk in closet, ensuite with tiled tub surround and hardwood floors. The basement is home to 2 more good sized bedrooms, a sizeable rec room, 3 pc bath and storage/mechanical room. The 24 x 24 garage has been recently refinished and is insulated. Other features include, covered front porch, sunroom with attached deck, covered deck/hot tub area and a very well landscaped yard, all in a great location!
- Basement Development Fully Finished
- Bathrooms 3
- Bathrooms (Full) 3
- Bedrooms 3
- Building Type Bungalow
- Built In 1998
- Depth 105.00 ft
- Exterior Vinyl
- Fireplace Tile Facing
- Fireplace Fuel Gas
- Floor Space 1315 sqft
- Frontage 71.00 ft
- Gross Taxes $3,742.86
- Neighbourhood R35
- Property Type Residential, Single Family Detached
- Rental Equipment None
- School Division Western
- Tax Year 2024
- Features
- Air Conditioning-Central
- Ceiling Fan
- Hot Tub
- Laundry - Main Floor
- Patio
- Porch
- Goods Included
- Dryer
- Dishwasher
- Refrigerator
- Stove
- Washer
- Parking Type
- Double Attached
- Paved Driveway
- Site Influences
- Corner
Rooms
| Level | Type | Dimensions |
|---|---|---|
| Main | Living Room | 12 ft x 14 ft |
| Dining Room | 10.92 ft x 11.92 ft | |
| Kitchen | 9.42 ft x 10.5 ft | |
| Primary Bedroom | 12.5 ft x 11.58 ft | |
| Three Piece Ensuite Bath | - | |
| Four Piece Bath | - | |
| Basement | Recreation Room | 11.83 ft x 26.83 ft |
| Bedroom | 9.42 ft x 13.67 ft | |
| Bedroom | 8.92 ft x 12 ft | |
| Three Piece Bath | - |


