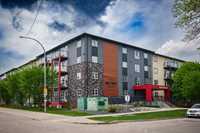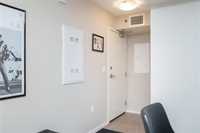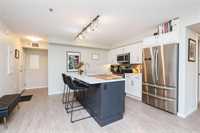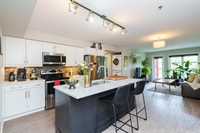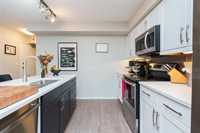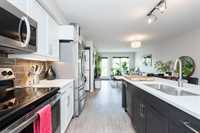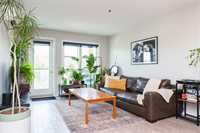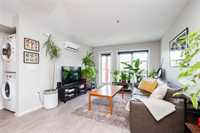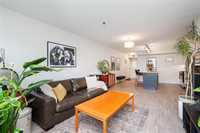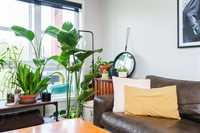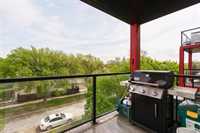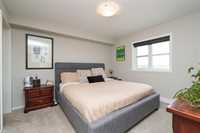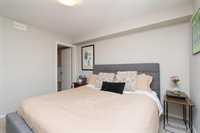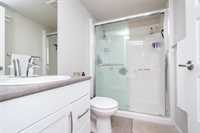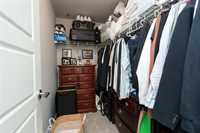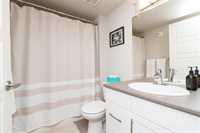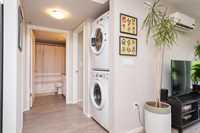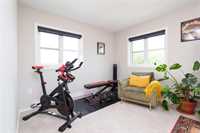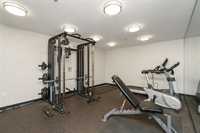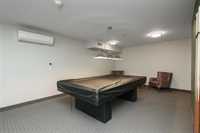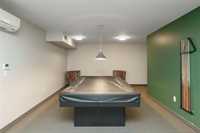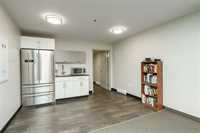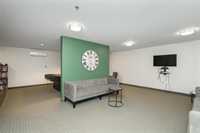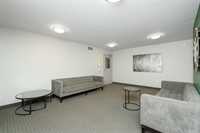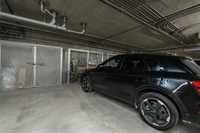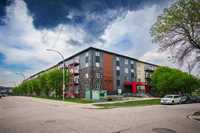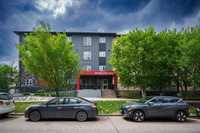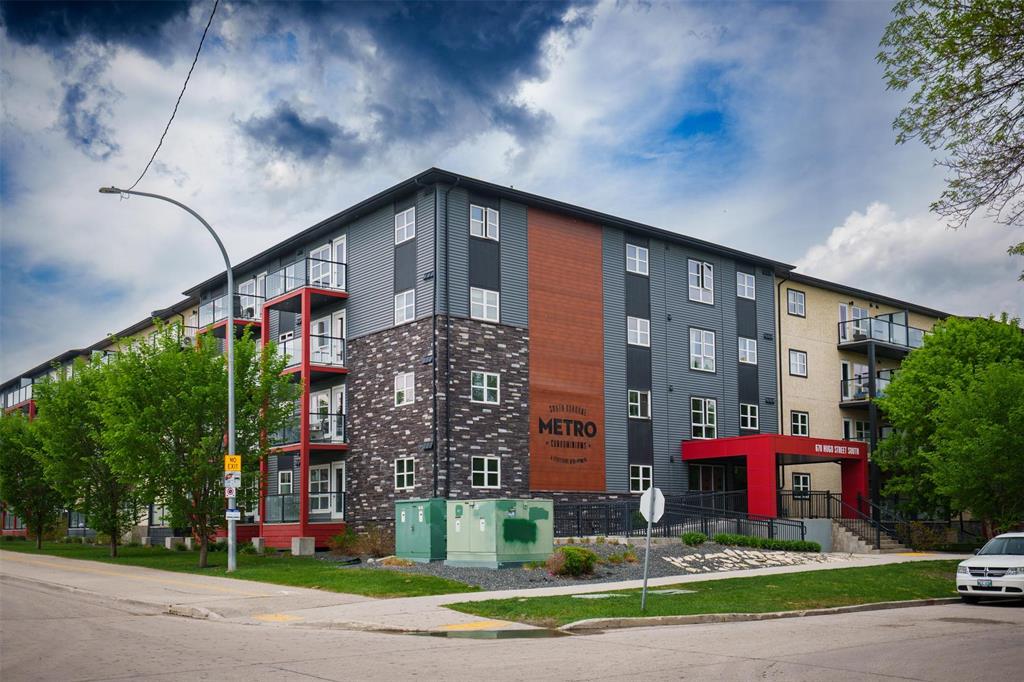
SS Saturday May 17! Offers presented May 26. Welcome to the newly constructed Metro complex in South Osborne—where a vibrant lifestyle and modern amenities come together with this coveted 2-bedroom, 2-bath corner unit. Bright & thoughtfully designed, this suite offers huge windows filling the space with natural light, an open-concept layout ideal for everyday living or entertaining, air conditioning, quartz counters, kitchen island, primary walk-in closet & quality finishes throughout. Never clear snow off your car again with heated underground parking, large storage locker, & elevator access—condo living at its finest. Built with attention to detail, this newer building offers peace of mind, low condos fees, gym, lounge/party room with pool table & low-maintenance living. Step outside your door into one of Winnipeg’s most exciting neighbourhoods, surrounded by top-rated restaurants, local cafés, boutique shops, & rapid transit just steps away. Whether you're commuting, meeting friends for brunch, or taking a stroll by the river, everything you need is right here in South Osborne. Perfect for professionals, down sizers, or first-time buyers looking to live in a thriving, walkable community.
- Bathrooms 2
- Bathrooms (Full) 2
- Bedrooms 2
- Building Type One Level
- Built In 2017
- Condo Fee $360.97 Monthly
- Exterior Stucco, Wood Siding
- Floor Space 937 sqft
- Gross Taxes $2,974.00
- Neighbourhood Lord Roberts
- Property Type Condominium, Apartment
- Rental Equipment None
- School Division Winnipeg (WPG 1)
- Tax Year 2024
- Total Parking Spaces 1
- Amenities
- Elevator
- Fitness workout facility
- Garage Door Opener
- Accessibility Access
- In-Suite Laundry
- Visitor Parking
- Party Room
- Professional Management
- Rec Room/Centre
- Security Entry
- Condo Fee Includes
- Contribution to Reserve Fund
- Insurance-Common Area
- Landscaping/Snow Removal
- Management
- Parking
- Recreation Facility
- Water
- Features
- Air conditioning wall unit
- Balcony - One
- Accessibility Access
- Laundry - Main Floor
- Main floor full bathroom
- Microwave built in
- No Smoking Home
- Pet Friendly
- Goods Included
- Blinds
- Dryer
- Dishwasher
- Refrigerator
- Microwave
- Stove
- Window Coverings
- Washer
- Parking Type
- Heated
- Underground
- Site Influences
- Accessibility Access
- Paved Street
- Playground Nearby
- Shopping Nearby
- Public Transportation
Rooms
| Level | Type | Dimensions |
|---|---|---|
| Main | Living Room | 11.5 ft x 13 ft |
| Dining Room | 12.5 ft x 7.08 ft | |
| Kitchen | 13.42 ft x 11.75 ft | |
| Primary Bedroom | 11.5 ft x 11.83 ft | |
| Three Piece Ensuite Bath | - | |
| Bedroom | 12 ft x 10.08 ft | |
| Four Piece Bath | - |


