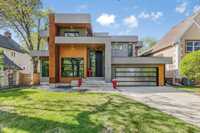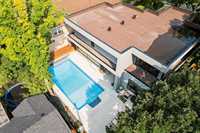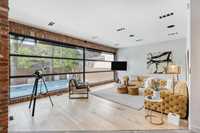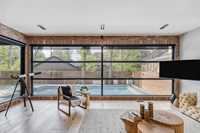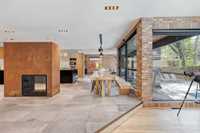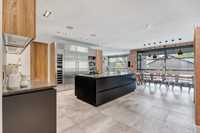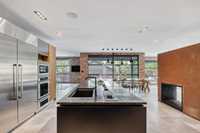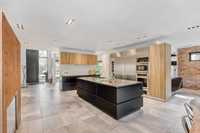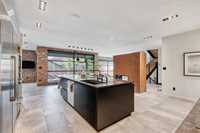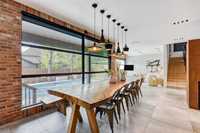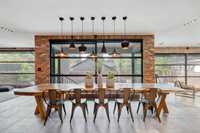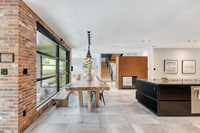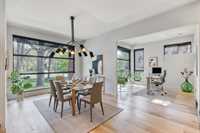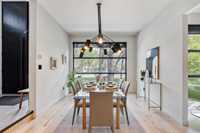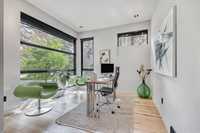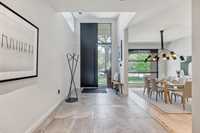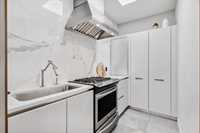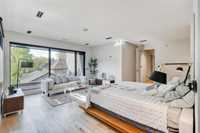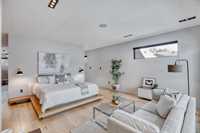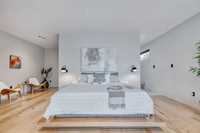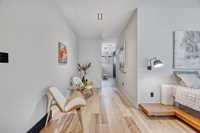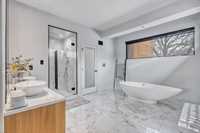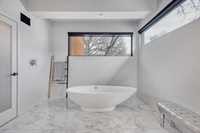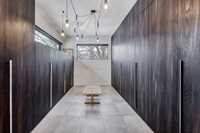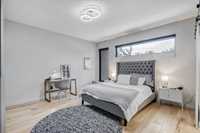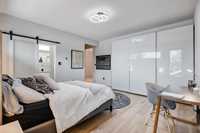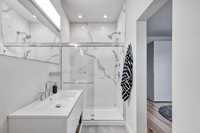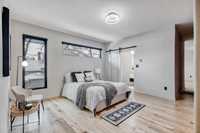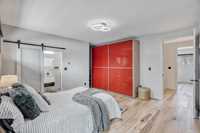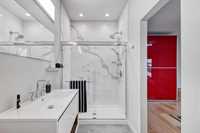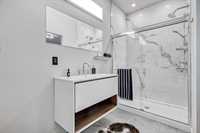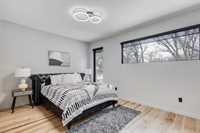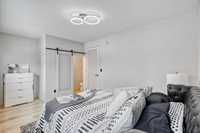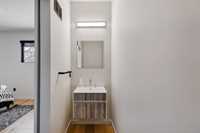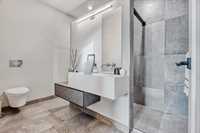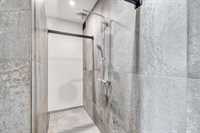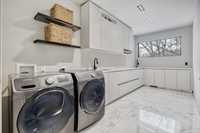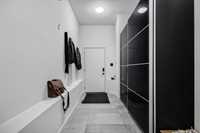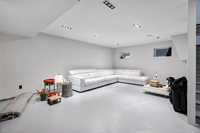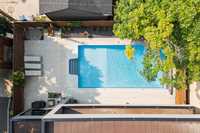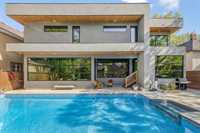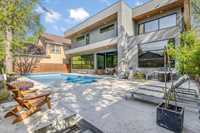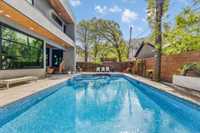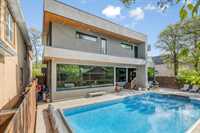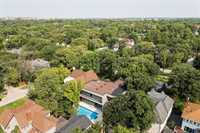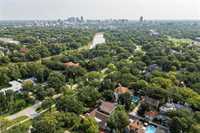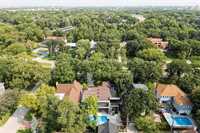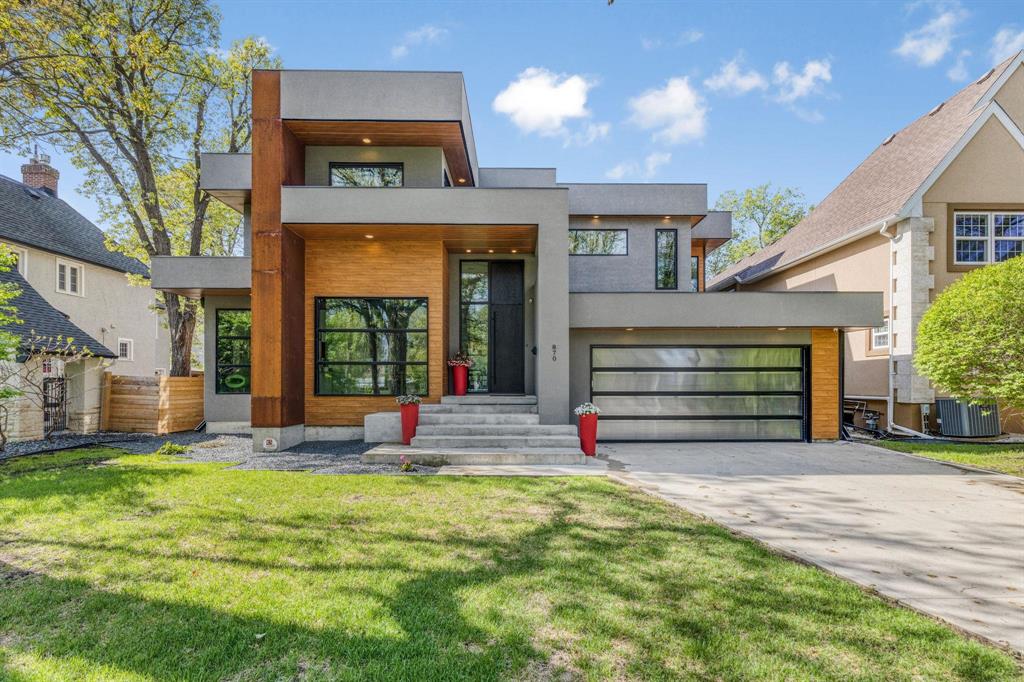
Exceptional, custom-built 2-storey family home located on the prestigious Wellington Crescent. Constructed in 2017, this 4300+ sf residence is a stunning blend of modern luxury & distinctive design. Soaring ceilings & expansive windows bathe the home in natural light. A sunken DR comfortably seats 10 guests & flows into a versatile office or flex space. At the heart of the home is a gourmet eat-in kitchen featuring sleek Italian cabinetry, Thermador appliances, wine column, fully butler’s pantry & an o/s island—perfect for family living & entertaining. A custom double-sided gas fp & brick feature wall add warmth & architectural detail, dividing the GR & FR. Heated tile floors & engineered hardwoods add comfort & elegance. Upstairs, you’ll find 4 bedrooms, each with its own ensuite, including an expansive primary suite w/custom WICC & spa-like 5-piece ensuite w/steam shower, soaker tub & heated floors. The low-maintenance backyard is a summer retreat, offering a large in-ground pool & lounging patios. This home is ideally located near top schools, parks, shops & dining. A rare opportunity to own a true masterpiece in one of Winnipeg’s most coveted neighbourhoods.
- Basement Development Unfinished
- Bathrooms 5
- Bathrooms (Full) 4
- Bathrooms (Partial) 1
- Bedrooms 4
- Building Type Two Storey
- Built In 2017
- Depth 150.00 ft
- Exterior Metal, Stucco
- Fireplace Double-sided
- Fireplace Fuel Gas
- Floor Space 4317 sqft
- Frontage 65.00 ft
- Gross Taxes $24,008.90
- Neighbourhood River Heights North
- Property Type Residential, Single Family Detached
- Rental Equipment None
- School Division Winnipeg (WPG 1)
- Tax Year 2024
- Features
- Air Conditioning-Central
- Cook Top
- Garburator
- Hood Fan
- High-Efficiency Furnace
- Heat recovery ventilator
- Microwave built in
- Patio
- Pool, inground
- Sprinkler System-Underground
- Sump Pump
- Goods Included
- Blinds
- Dryer
- Dishwasher
- Fridges - Two
- Garage door opener
- Garage door opener remote(s)
- Microwave
- Stove
- Washer
- Parking Type
- Double Attached
- Front Drive Access
- Garage door opener
- Site Influences
- Fenced
- Low maintenance landscaped
- Landscaped patio
- Shopping Nearby
Rooms
| Level | Type | Dimensions |
|---|---|---|
| Main | Great Room | 22.5 ft x 14.75 ft |
| Family Room | 19.42 ft x 14.5 ft | |
| Dining Room | 16.75 ft x 10.67 ft | |
| Eat-In Kitchen | 16.08 ft x 17.17 ft | |
| Office | 10.5 ft x 10.5 ft | |
| Three Piece Bath | - | |
| Upper | Primary Bedroom | 21.67 ft x 17 ft |
| Bedroom | 17.25 ft x 11.08 ft | |
| Bedroom | 14.75 ft x 13.75 ft | |
| Bedroom | 14.75 ft x 13.67 ft | |
| Laundry Room | 17.75 ft x 7.42 ft | |
| Two Piece Ensuite Bath | - | |
| Three Piece Ensuite Bath | - | |
| Three Piece Ensuite Bath | - | |
| Five Piece Ensuite Bath | - |


