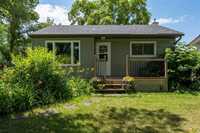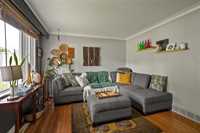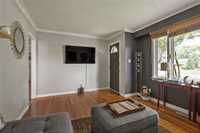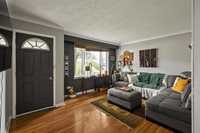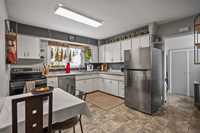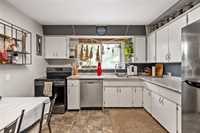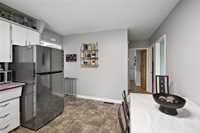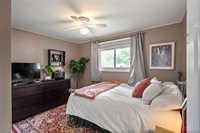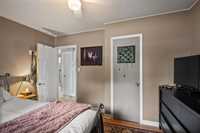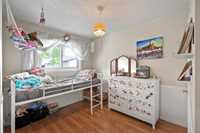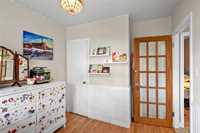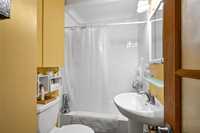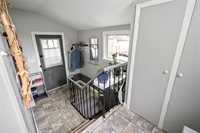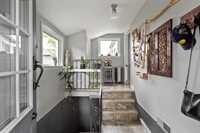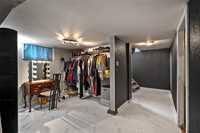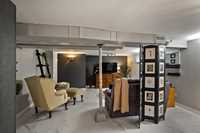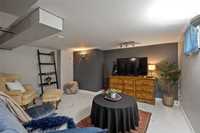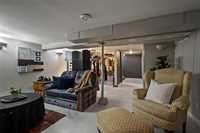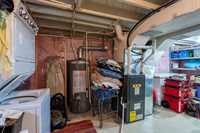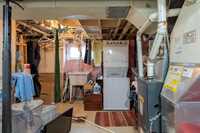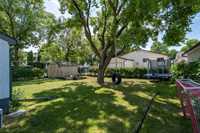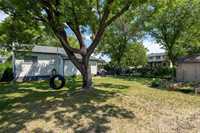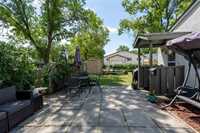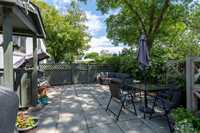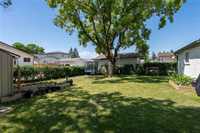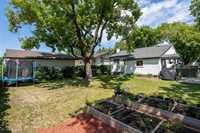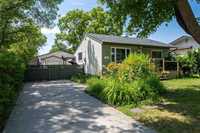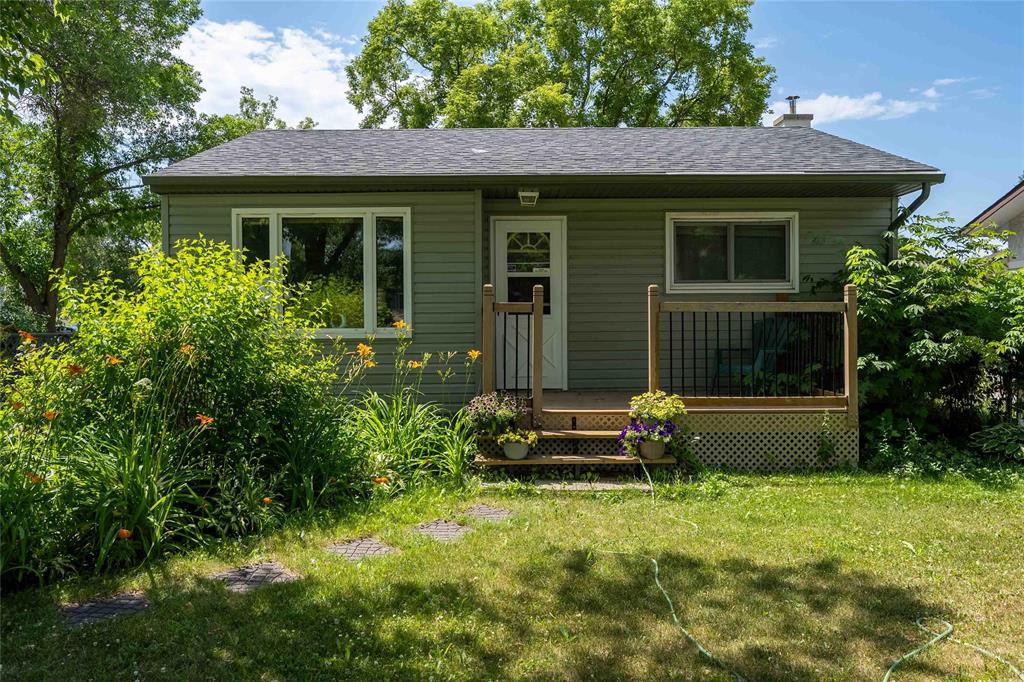
SS July 21 Offers July 29 eve. OH July 26 1-2:30pm. Charming North Kildonan bng, perfect starter, downsizer, rental or condo alternative! Fantastic location, set on a lovely lot with a fenced south west facing backyard, complete with a large patio and shed for storage. Concrete driveway that is in great condition which offers parking for 3. Spacious eat in kitchen has a large east facing window overlooking the patio. As well as plenty of cabinetry and counter space, newer SS appls that are included. Cozy, yet spacious living room with gleaming hardwood floors, large updated picture window that allows all of the sunlight. Two good sized bedrooms with closets and a refreshed 4pc bath that has a low maintenance Bathfitters surround. Awesome back entrance that provides tons of storage for your shoes and coats. The lower level is fully finished and features a spacious recreation room, tons of extra storage space and a large laundry room. Other updates include: front deck, HWT, basement wdws, exterior/interior paint. Fantastic location, close to life amenities, bus stop, Maple Leaf School, Bunn's Creek Park and walking trails. A wonderful home in a wonderful neighbourhood! Call your trusted REALTOR®!
- Basement Development Fully Finished
- Bathrooms 1
- Bathrooms (Full) 1
- Bedrooms 2
- Building Type Bungalow
- Built In 1959
- Depth 112.00 ft
- Exterior Stucco
- Floor Space 741 sqft
- Frontage 55.00 ft
- Gross Taxes $2,859.58
- Neighbourhood North Kildonan
- Property Type Residential, Single Family Detached
- Remodelled Exterior
- Rental Equipment None
- Tax Year 2025
- Total Parking Spaces 3
- Features
- Air Conditioning-Central
- Deck
- High-Efficiency Furnace
- Main floor full bathroom
- No Smoking Home
- Patio
- Sump Pump
- Goods Included
- Blinds
- Dryer
- Dishwasher
- Refrigerator
- Freezer
- Storage Shed
- Stove
- Window Coverings
- Washer
- Parking Type
- None
- Paved Driveway
- Site Influences
- Fenced
- Back Lane
- Paved Lane
- Low maintenance landscaped
- Paved Street
- Playground Nearby
- Shopping Nearby
- Public Transportation
Rooms
| Level | Type | Dimensions |
|---|---|---|
| Main | Bedroom | 9.8 ft x 8.6 ft |
| Four Piece Bath | 7.1 ft x 5 ft | |
| Primary Bedroom | 9.6 ft x 12.1 ft | |
| Living Room | 14.9 ft x 12.6 ft | |
| Eat-In Kitchen | 11.2 ft x 12.9 ft | |
| Mudroom | 13 ft x 6.7 ft | |
| Basement | Laundry Room | 13.2 ft x 9.6 ft |
| Recreation Room | 19 ft x 15.2 ft |


