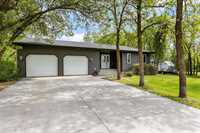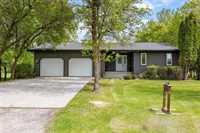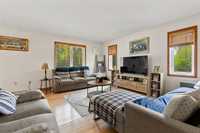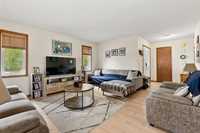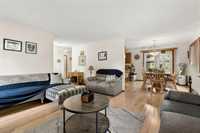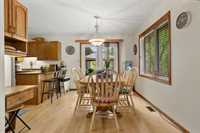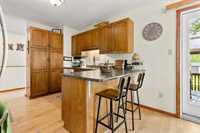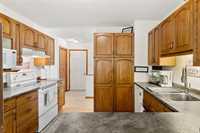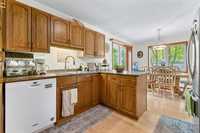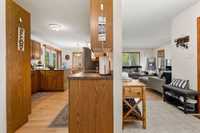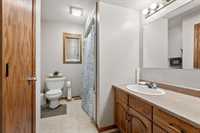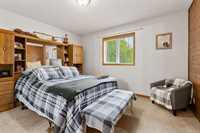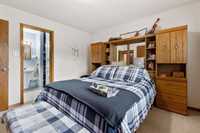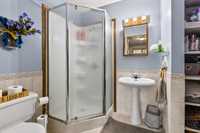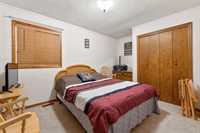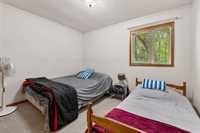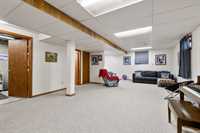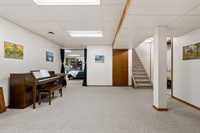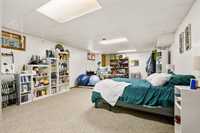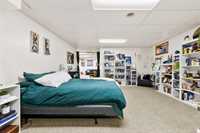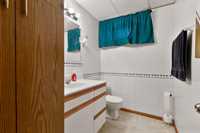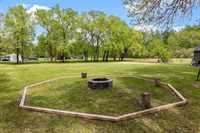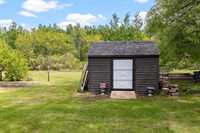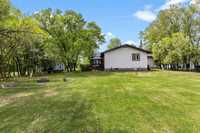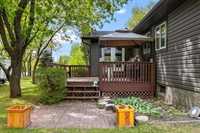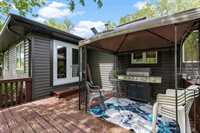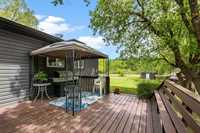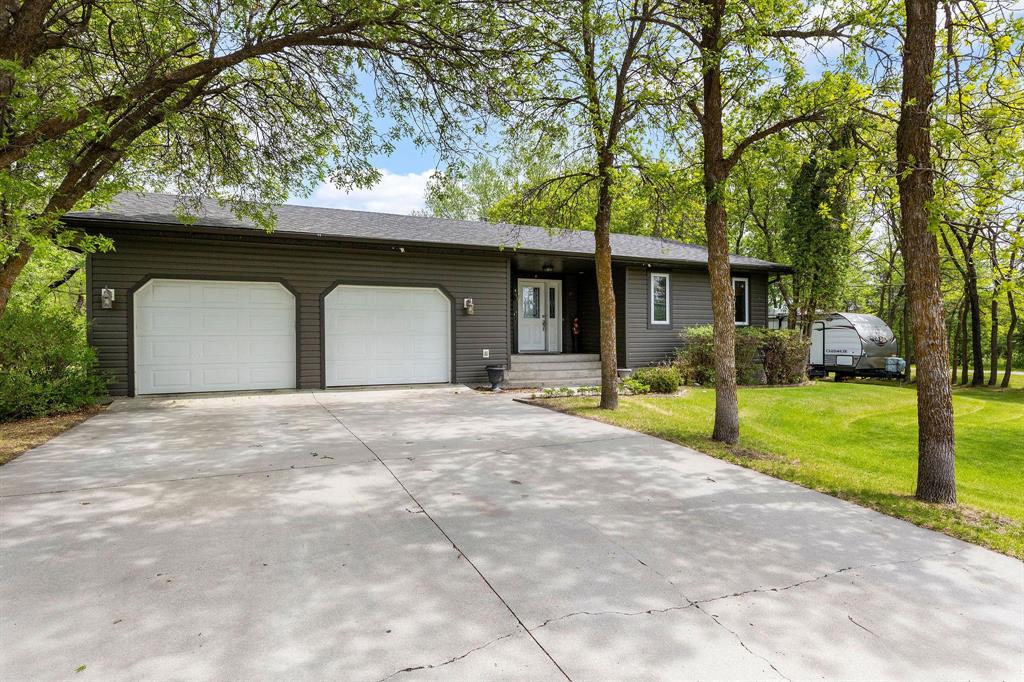
Discover the perfect blend of small-town charm and modern comfort in this beautifully updated 1300 sq ft bungalow, set on a mature, treed corner lot. The spacious, private yard is a rare find backing onto mature bush on the edge of town - complete with apple trees, vegetable garden, and plenty of room to unwind or entertain.
This well-maintained home features gleaming hardwood floors, plenty of windows, and a spacious, thoughtful layout with room for everyone. The main floor also hosts 3 bedrooms and 2 full baths, including a primary bedroom with walk-in closet and ensuite.
The fully finished basement offers versatile space with a rec room, family room which could be made into fourth bedroom, 2-piece bath, laundry, utility, and storage—ideal for a home office or extra living area. A 26x26 attached garage, concrete driveway and an appealing exterior complete this must-see property.
Come see what great value is waiting for you only 35 mins from Steinbach. A great community with lots to offer!
- Basement Development Fully Finished
- Bathrooms 3
- Bathrooms (Full) 2
- Bathrooms (Partial) 1
- Bedrooms 3
- Building Type Bungalow
- Depth 208.00 ft
- Exterior Vinyl
- Floor Space 1300 sqft
- Frontage 115.00 ft
- Gross Taxes $3,224.40
- Neighbourhood R17
- Property Type Residential, Single Family Detached
- Remodelled Flooring
- Rental Equipment None
- School Division Border Land
- Tax Year 2024
- Features
- Air Conditioning-Central
- Deck
- Main floor full bathroom
- No Pet Home
- No Smoking Home
- Sump Pump
- Goods Included
- Blinds
- Dishwasher
- Refrigerator
- Garage door opener
- Garage door opener remote(s)
- Microwave
- Storage Shed
- Stove
- Satellite Dish
- Window Coverings
- Water Softener
- Parking Type
- Double Attached
- Garage door opener
- Paved Driveway
- Site Influences
- Corner
- Fruit Trees/Shrubs
- Vegetable Garden
- Landscaped deck
- Private Yard
- Treed Lot
Rooms
| Level | Type | Dimensions |
|---|---|---|
| Main | Kitchen | 9.6 ft x 10.7 ft |
| Dining Room | 10.7 ft x 9.7 ft | |
| Living Room | 14 ft x 15.6 ft | |
| Primary Bedroom | 11.6 ft x 12.8 ft | |
| Three Piece Ensuite Bath | - | |
| Bedroom | 9.6 ft x 13.7 ft | |
| Bedroom | 9.5 ft x 11.6 ft | |
| Four Piece Bath | - | |
| Walk-in Closet | 5 ft x 6 ft | |
| Foyer | 6 ft x 7.8 ft | |
| Basement | Recreation Room | 16 ft x 24 ft |
| Family Room | 23.67 ft x 14.75 ft | |
| Two Piece Bath | - | |
| Laundry Room | 7.9 ft x 8.5 ft | |
| Cold Room | 7.8 ft x 11 ft | |
| Utility Room | 17 ft x 11 ft |


