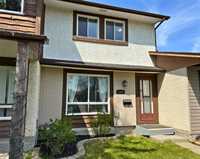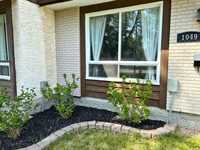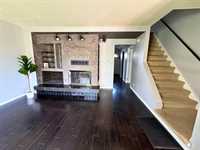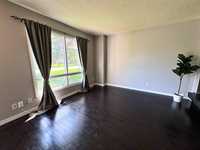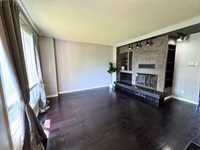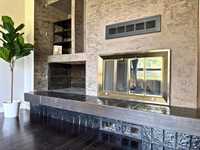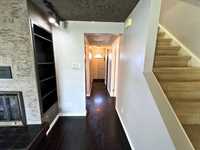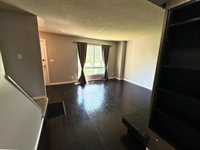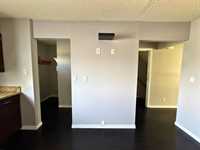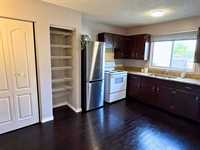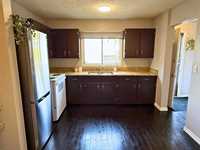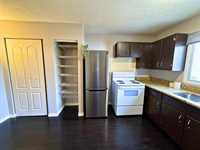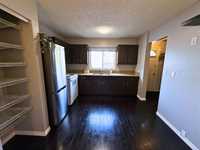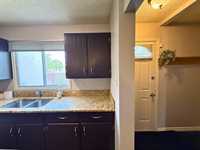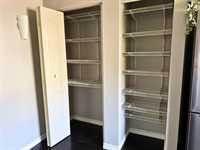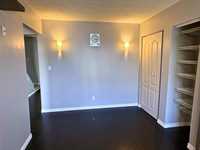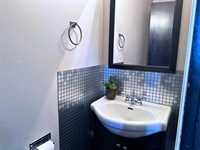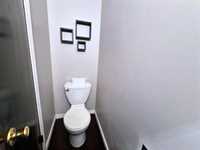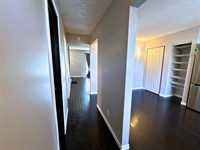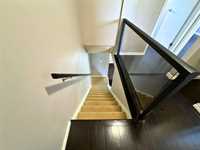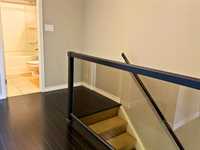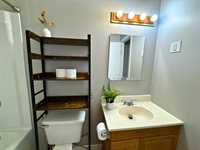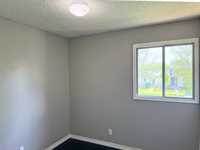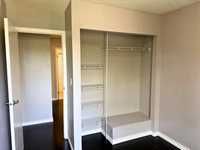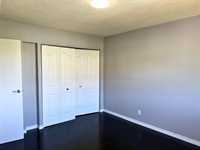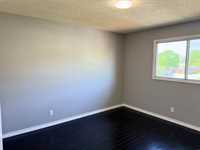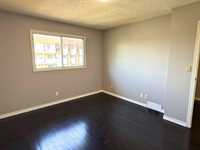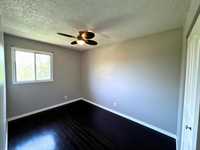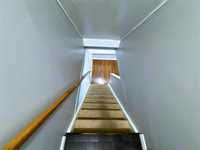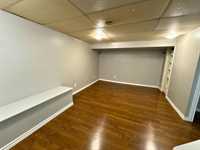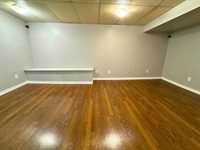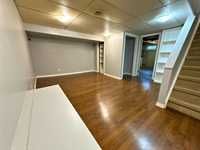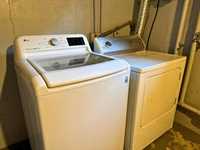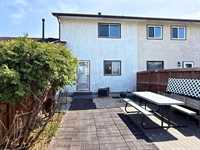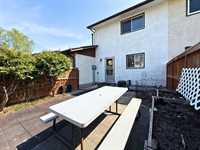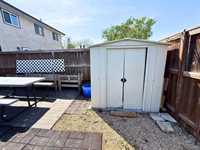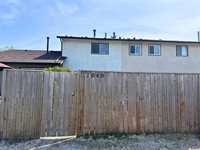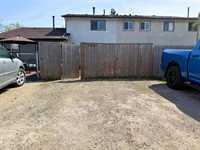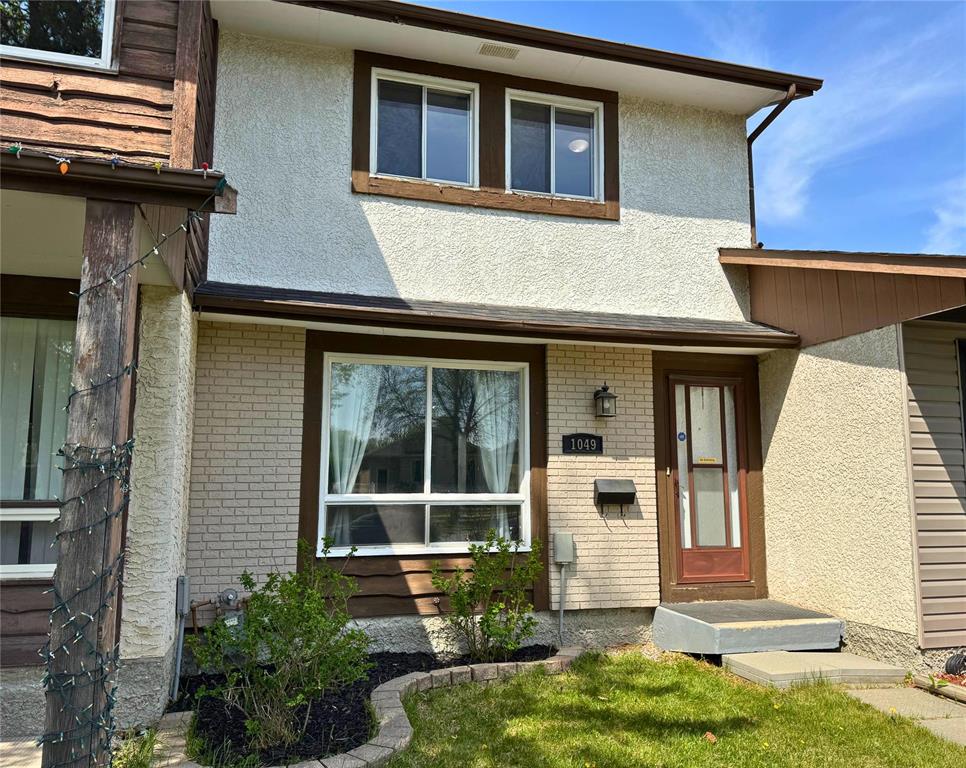
SS Now. Offers as received . Welcome to this affordable 3 bed, 1.5 bath townhouse in the heart of Transcona—a great neighbourhood to call home! Step inside to a convenient entry area overlooking a bright living room with a large window, built-in entertainment centre, and a wood-burning fireplace. The spacious eat-in kitchen offers granite countertops, pantry, room for your dining table. Off kitchen there is an access to your fully fenced backyard with garden boxes and a shed. A convenient 2pc bath completes the main floor. Upstairs you'll find 3 good-sized bedrooms and a 4pc bathroom. The finished lower level includes a rec room, laundry area, and plenty of storage. With 2-car parking, great curb appeal, and your own yard, this is the perfect first home for anyone looking for space and independence on a budget. Don’t miss this chance to start homeownership in a great area!
- Basement Development Partially Finished
- Bathrooms 2
- Bathrooms (Full) 1
- Bathrooms (Partial) 1
- Bedrooms 3
- Building Type Two Storey
- Built In 1976
- Exterior Brick, Stucco, Wood Siding
- Fireplace Insert
- Fireplace Fuel Wood
- Floor Space 1080 sqft
- Frontage 18.00 ft
- Gross Taxes $2,429.34
- Neighbourhood Canterbury Park
- Property Type Residential, Townhouse
- Rental Equipment None
- School Division Winnipeg (WPG 1)
- Tax Year 2024
- Features
- Air Conditioning-Central
- High-Efficiency Furnace
- Wall unit built-in
- Goods Included
- Dryer
- Refrigerator
- Stove
- Washer
- Parking Type
- None
- Rear Drive Access
- Site Influences
- Fenced
- Paved Street
Rooms
| Level | Type | Dimensions |
|---|---|---|
| Main | Eat-In Kitchen | 14.12 ft x 8.62 ft |
| Living Room | 13.85 ft x 12.74 ft | |
| Two Piece Bath | 2.52 ft x 6.79 ft | |
| Upper | Primary Bedroom | 11.53 ft x 12.74 ft |
| Bedroom | 8.14 ft x 11.6 ft | |
| Bedroom | 8.46 ft x 8.73 ft | |
| Four Piece Bath | 4.95 ft x 8.2 ft | |
| Basement | Recreation Room | 16.95 ft x 10.62 ft |


