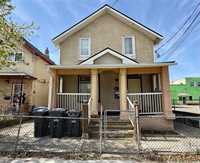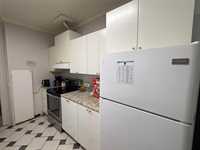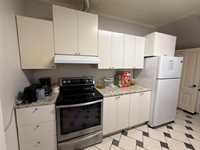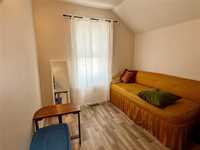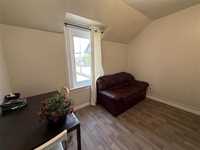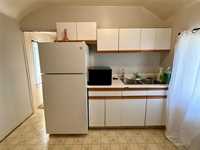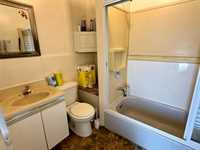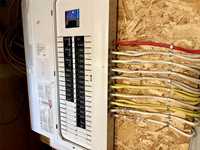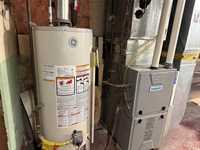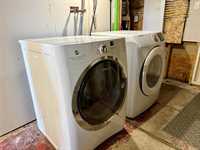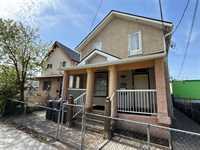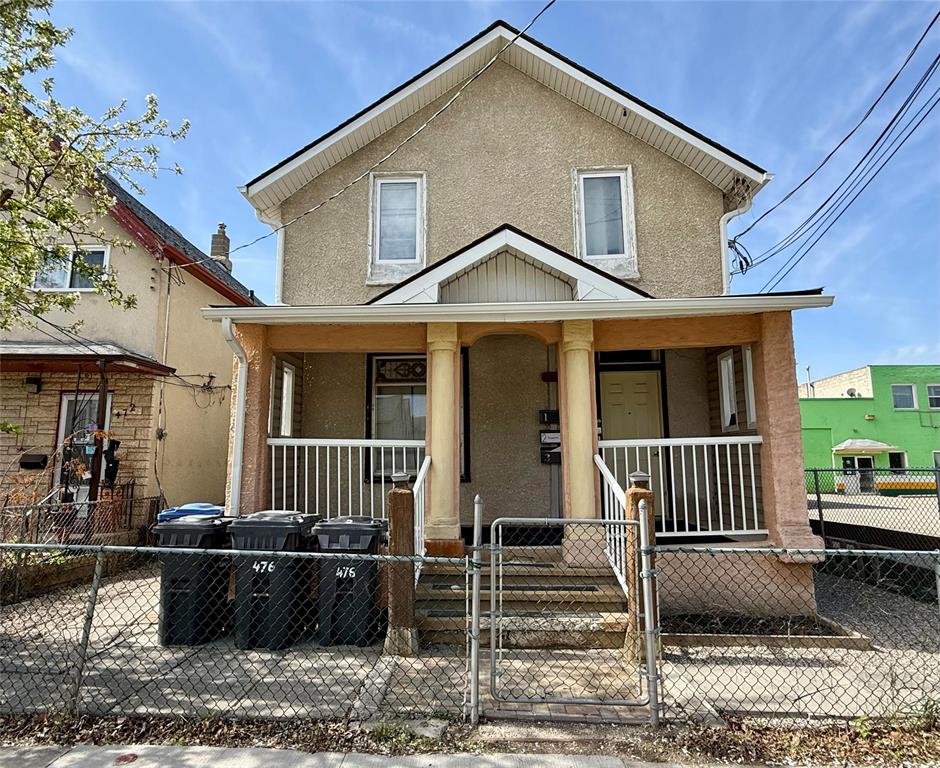
SS May 21st. Great investment opportunity in Central Winnipeg! This well-maintained home features 3 self-contained, tenant-occupied units with a total rent of approx. $3,058/month. The main floor offers a bright kitchen, living room, 2 bedrooms, and a 3-pc bath. Upstairs boasts a stylish kitchen, spacious living room, 2 bedrooms—one with a walk-in closet and the other with office access—and a 4-pc bath. The basement is a cozy studio with kitchen, rec area, and 3-pc bath. Shared laundry room for tenant use. Numerous upgrades done around 2019, including HE furnace, 200 amp panel, shingles, plumbing, and HWT. 2 Parking spots. A solid property with strong rental income—perfect for investors or those looking to offset mortgage costs!
- Basement Development Partially Finished
- Bathrooms 3
- Bathrooms (Full) 3
- Bedrooms 4
- Building Type One and Three Quarters
- Built In 1882
- Depth 92.00 ft
- Exterior Stucco
- Floor Space 1816 sqft
- Frontage 33.00 ft
- Gross Taxes $2,287.63
- Neighbourhood Central
- Property Type Residential, Duplex
- Remodelled Bathroom, Flooring, Other remarks
- Rental Equipment None
- School Division Winnipeg (WPG 1)
- Tax Year 2024
- Features
- Air Conditioning-Central
- High-Efficiency Furnace
- Goods Included
- Dryer
- Refrigerator
- See remarks
- Stove
- Washer
- Parking Type
- Rear Drive Access
- Site Influences
- Back Lane
- Paved Street
- Public Transportation
Rooms
| Level | Type | Dimensions |
|---|---|---|
| Main | Kitchen | 9.99 ft x 10.72 ft |
| Living/Dining room | 18.64 ft x 13.33 ft | |
| Bedroom | 14.44 ft x 7.45 ft | |
| Bedroom | 11.82 ft x 11.21 ft | |
| Three Piece Bath | 9.16 ft x 3.43 ft | |
| Upper | Kitchen | 10.24 ft x 11.14 ft |
| Living Room | 10.21 ft x 11.17 ft | |
| Bedroom | 8.53 ft x 11.14 ft | |
| Bedroom | 6.84 ft x 10.7 ft | |
| Office | 8.61 ft x 10.7 ft | |
| Four Piece Bath | 6.07 ft x 7.6 ft | |
| Basement | Other | - |
| Three Piece Bath | - |


