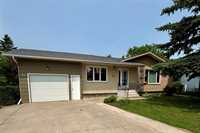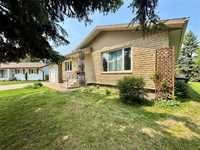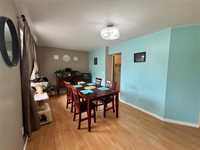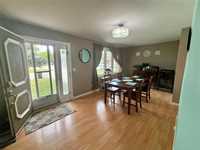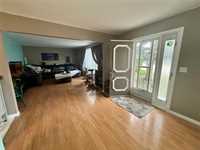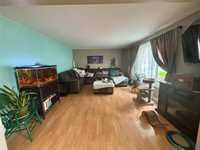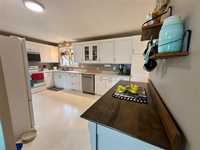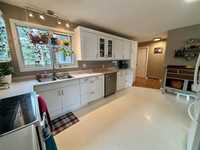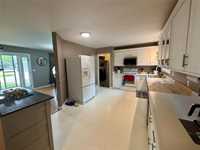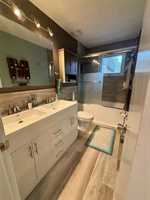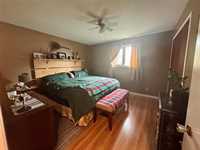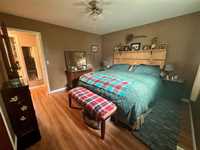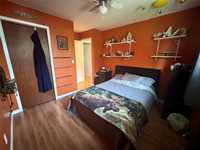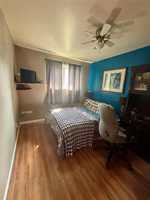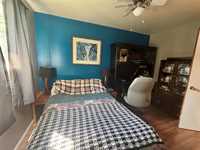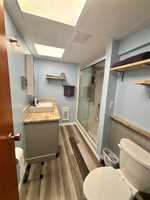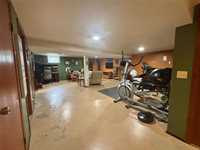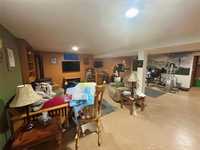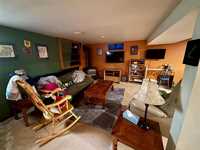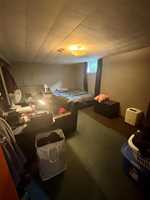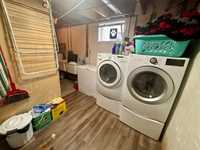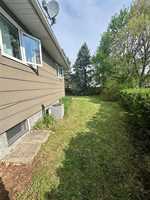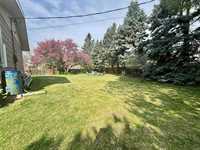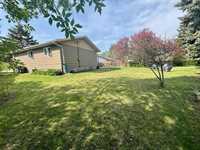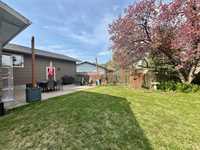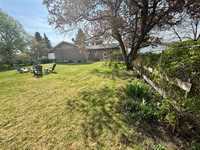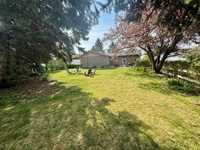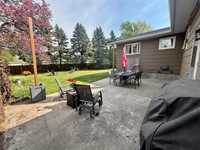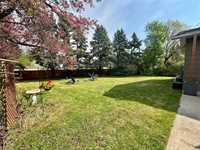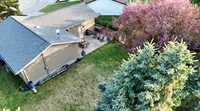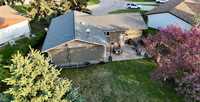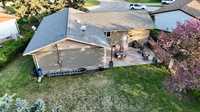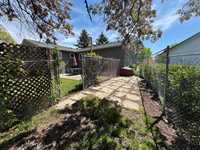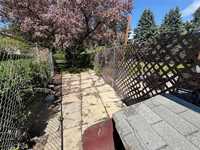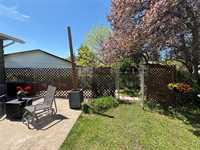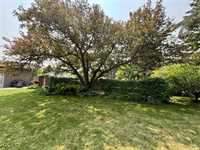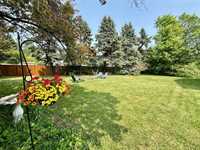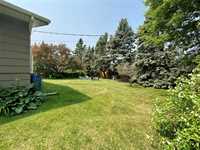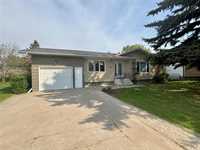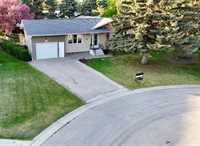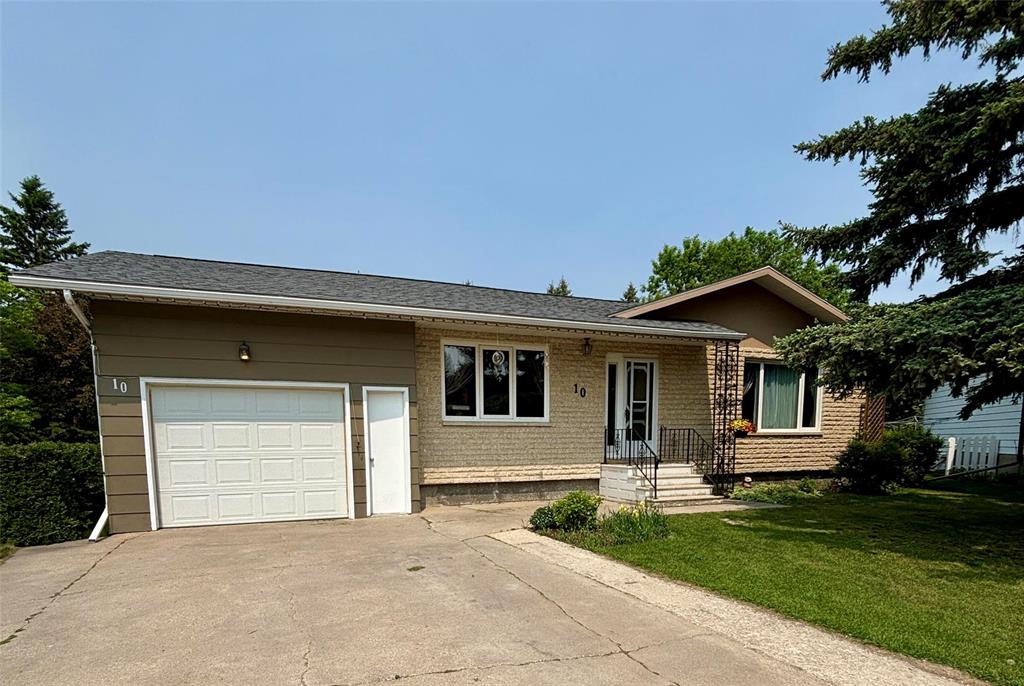
Welcome to 10 Park Place, a beautifully maintained 1,252 sqft bungalow nestled in a quiet family oriented cul-de-sac in Carman, Manitoba. This delightful home offers three spacious bedrooms on the main floor, complemented by a full bathroom. The mainly open-concept layout boasts a bright and modern design, perfect for young families seeking comfort and accessibility. The finished basement presents a versatile space, featuring a second full bathroom and the potential for an additional bedroom—ideal for a growing family or guests. The backyard is a true highlight — well-kept, private, and perfect for summer barbecues or relaxing after a long day. Even the dog has a special place to roam outside while you’re gone to work in an indoor/outdoor dog run. An attached garage is icing on the cake to keep vehicles/outdoor items out of the elements and make grocery trips that much easier. Perfectly situated in a quiet, close-knit community with nearby parks, schools, and all essential amenities, this home checks every box. Don't miss this opportunity to upsize into a home that combines modern living with the ability to grow with your family for many years to come.
- Basement Development Fully Finished
- Bathrooms 2
- Bathrooms (Full) 2
- Bedrooms 3
- Building Type Bungalow
- Built In 1975
- Exterior Brick, Vinyl, Wood Siding
- Fireplace Free-standing
- Fireplace Fuel Gas
- Floor Space 1252 sqft
- Frontage 41.00 ft
- Gross Taxes $2,627.51
- Neighbourhood R39
- Property Type Residential, Single Family Detached
- Rental Equipment None
- School Division Prairie Rose
- Tax Year 2024
- Features
- Air Conditioning-Central
- Dog run fenced in
- Exterior walls, 2x6"
- Main floor full bathroom
- Patio
- Goods Included
- Blinds
- Dryer
- Dishwasher
- Refrigerator
- Freezer
- Garage door opener
- Garage door opener remote(s)
- Microwave
- Stove
- Window Coverings
- Washer
- Parking Type
- Single Attached
- Site Influences
- Cul-De-Sac
- Low maintenance landscaped
- No Back Lane
- Paved Street
- Playground Nearby
- Shopping Nearby
- Treed Lot
Rooms
| Level | Type | Dimensions |
|---|---|---|
| Main | Living Room | 17 ft x 13 ft |
| Dining Room | 19 ft x 10 ft | |
| Kitchen | 10 ft x 16 ft | |
| Four Piece Bath | 10 ft x 5 ft | |
| Primary Bedroom | 12 ft x 12 ft | |
| Bedroom | 10 ft x 10 ft | |
| Bedroom | 12 ft x 9 ft | |
| Lower | Three Piece Bath | 9 ft x 5 ft |


