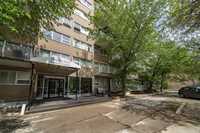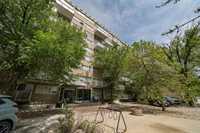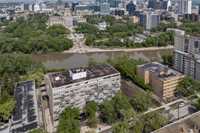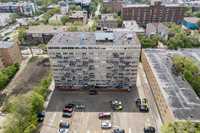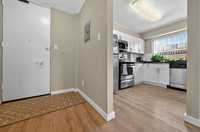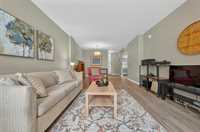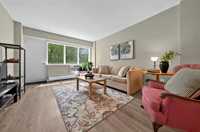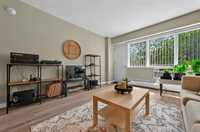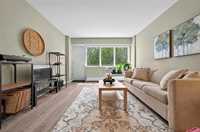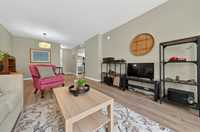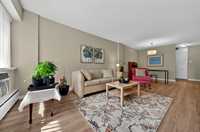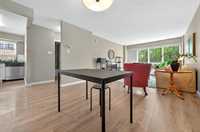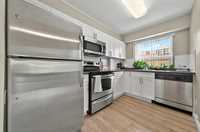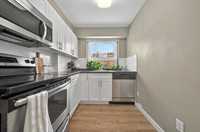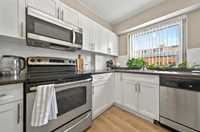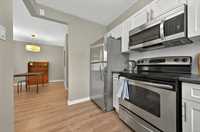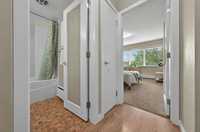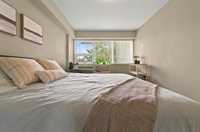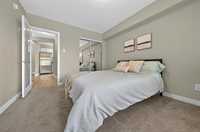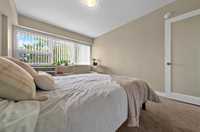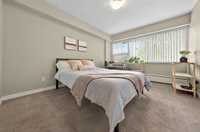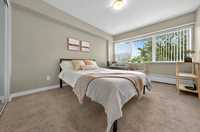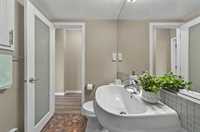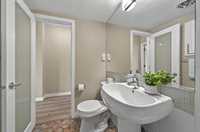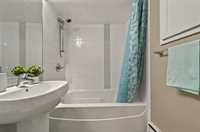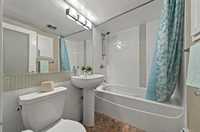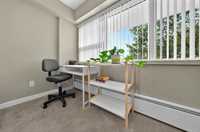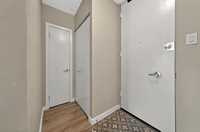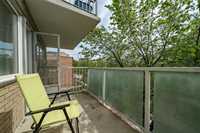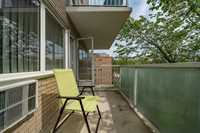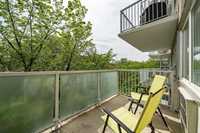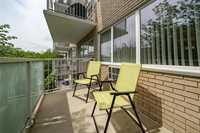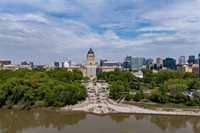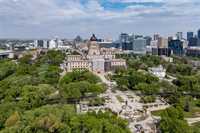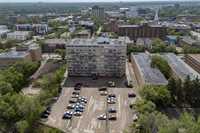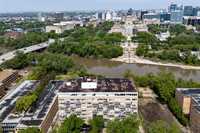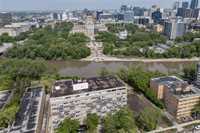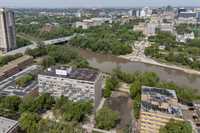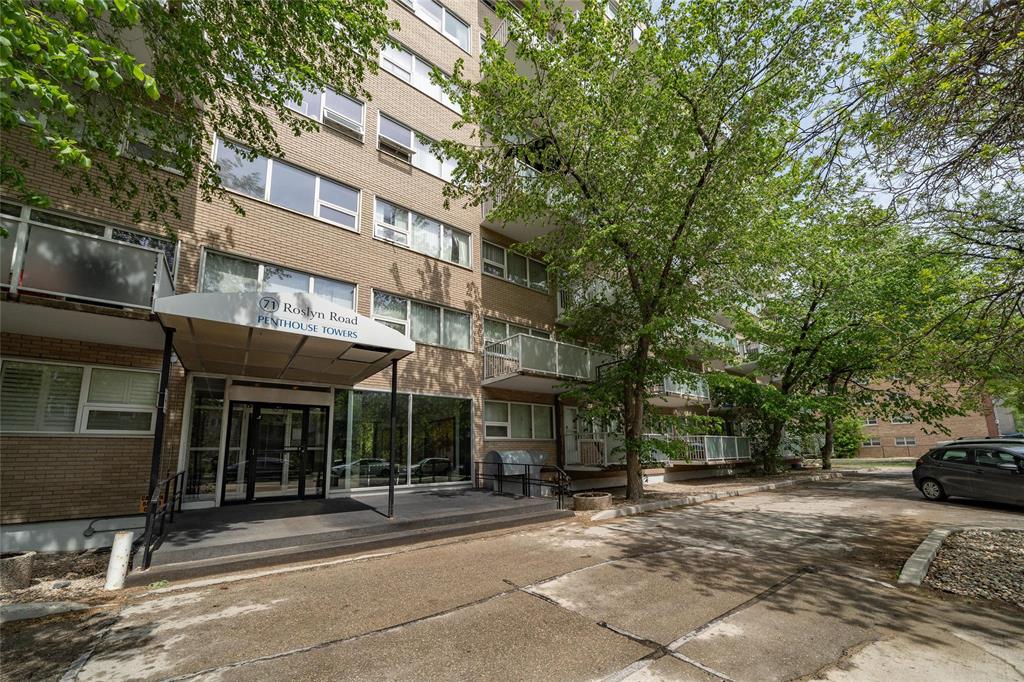
SS May 22. Offers as received. Bright, updated & steps from everything Osborne Village has to offer! This stylish corner unit is perfectly located near shops, restaurants, transit, and the River Trail. Lace up your skates and head to The Forks or enjoy scenic walks all year long. The spacious living room features a wall of windows, access to your private balcony, and leafy green views in the summer. There is a dedicated dining area and a well-planned kitchen with stainless steel appliances plus an extra window that brings in even more natural light thanks to the corner unit layout. This updated condo also offers laundry on every floor, a pet-friendly building, a designated parking stall, a storage locker, and loads of visitor parking right out front. Affordable. Walkable. Rentable. Whether you are buying your first place or investing in a rental, this move-in ready condo checks all the boxes. Book your private showing today!
- Bathrooms 1
- Bathrooms (Full) 1
- Bedrooms 1
- Building Type One Level
- Built In 1960
- Condo Fee $385.33 Monthly
- Exterior Brick, Stucco
- Floor Space 651 sqft
- Gross Taxes $2,390.75
- Neighbourhood Osborne Village
- Property Type Condominium, Apartment
- Rental Equipment None
- School Division Winnipeg (WPG 1)
- Tax Year 25
- Total Parking Spaces 1
- Amenities
- Cable TV
- Elevator
- Laundry Coin-Op
- Visitor Parking
- Professional Management
- Security Entry
- Condo Fee Includes
- Contribution to Reserve Fund
- Heat
- Hot Water
- Insurance-Common Area
- Landscaping/Snow Removal
- Management
- Parking
- Water
- Features
- Air conditioning wall unit
- Balcony - One
- No Smoking Home
- Goods Included
- Window A/C Unit
- Blinds
- Dishwasher
- Refrigerator
- Microwave
- Stove
- Window Coverings
- Parking Type
- Plug-In
- Outdoor Stall
- Site Influences
- Playground Nearby
- Shopping Nearby
- Public Transportation
Rooms
| Level | Type | Dimensions |
|---|---|---|
| Main | Living Room | 14 ft x 12 ft |
| Kitchen | 11.75 ft x 7 ft | |
| Dining Room | 11.17 ft x 10 ft | |
| Four Piece Bath | - | |
| Primary Bedroom | 13.33 ft x 10.33 ft |


