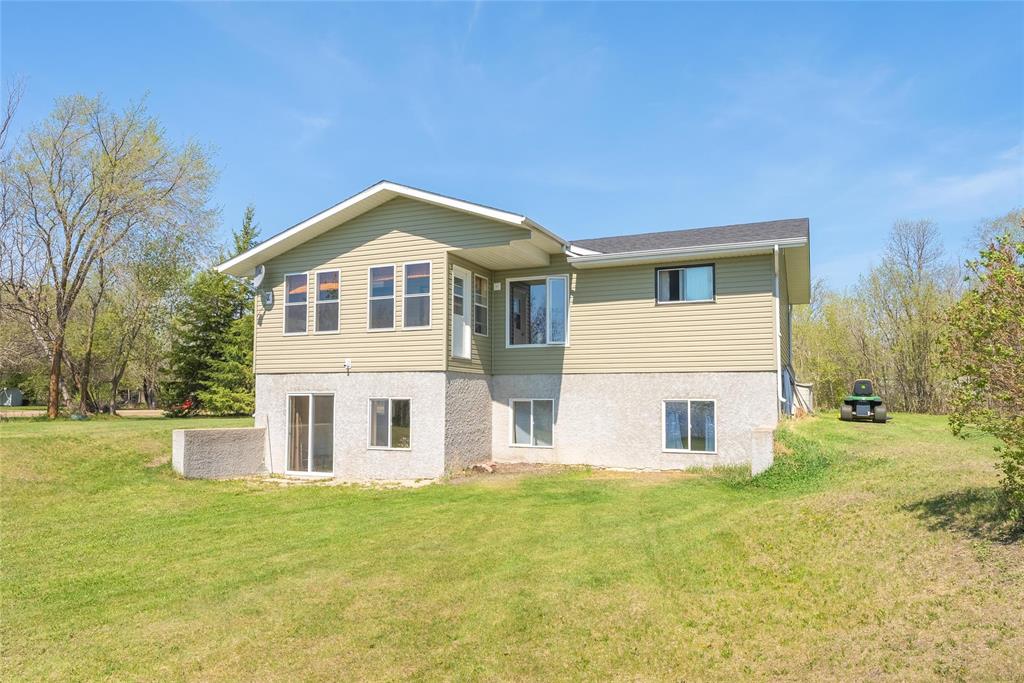Wendigo Realty
Box 1300, Lac Du Bonnet, MB, R0E 1A0

*note Sq. Ft. Correction* Please leave offers open for 24 hours. Welcome to 55 Edward Crescent, a spectacular waterfront property located only minutes from the town of Lac du Bonnet and all its amenities. This is an 1060 Sq. Ft., five bedroom, 1- 4pc bathroom, bungalow with a full walkout basement. Main level features an open concept kitchen & living area with spectacular Winnipeg River views, beautiful maple kitchen cabinets & island updated in 2018, three bedrooms, one 4pc bathroom & a cozy three season riverside sunroom. Lower level features a spacious recreational room with patio door to the riverfront, two additional bedrooms and a mechanical room. Mechanical room has the water filtration system, water drawn from the river, F/A furnace, HRV and roughed in plumbing for in-floor heating and a second bathroom. Original home was built in 1991, home was lifted in 2006 and new ICF foundation and 1180 sq. ft., walkout basement were added. Basement floor has in-floor heating, not hooked up.New shingles, siding, soffit, facia & eaves in 2013. Great water & private dock & storage sheds. 2000 Gal Holding Tank. Large yard with plenty of space for future garage construction. Please call to view.
| Level | Type | Dimensions |
|---|---|---|
| Main | Living Room | 15.67 ft x 14.25 ft |
| Kitchen | 16.92 ft x 11.67 ft | |
| Primary Bedroom | 14.25 ft x 11.58 ft | |
| Bedroom | 10.67 ft x 7.83 ft | |
| Bedroom | 10.67 ft x 7.92 ft | |
| Sunroom | 17.17 ft x 7.67 ft | |
| Four Piece Bath | - | |
| Lower | Recreation Room | 31.67 ft x 15.58 ft |
| Bedroom | 11.33 ft x 10.67 ft | |
| Bedroom | 11.33 ft x 10.58 ft | |
| Utility Room | 21 ft x 8 ft |