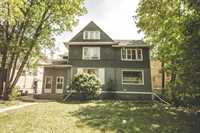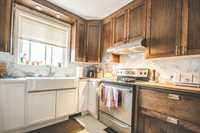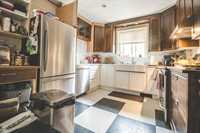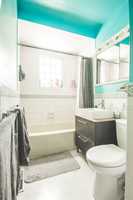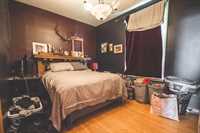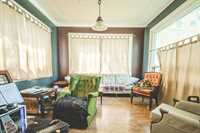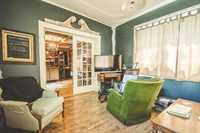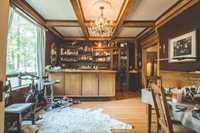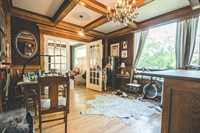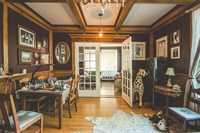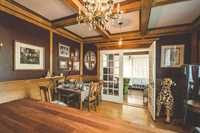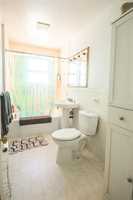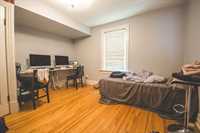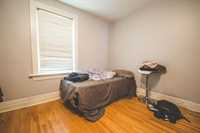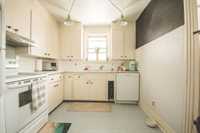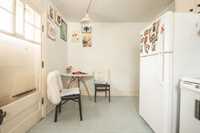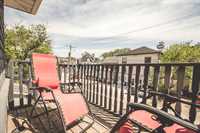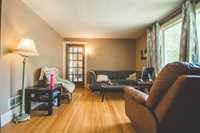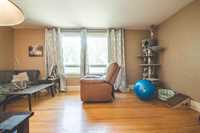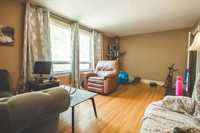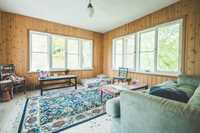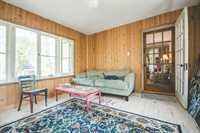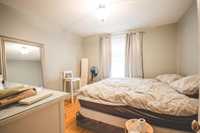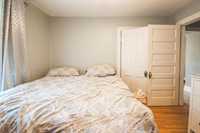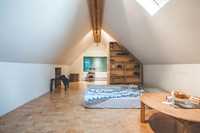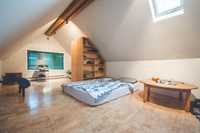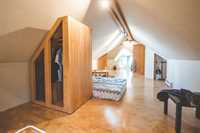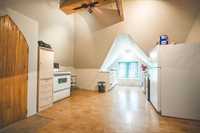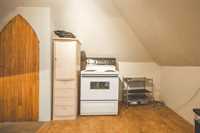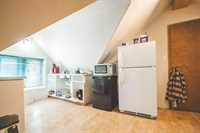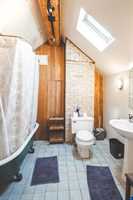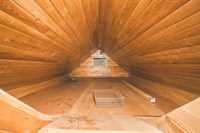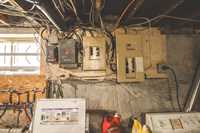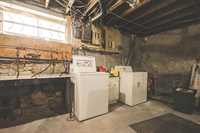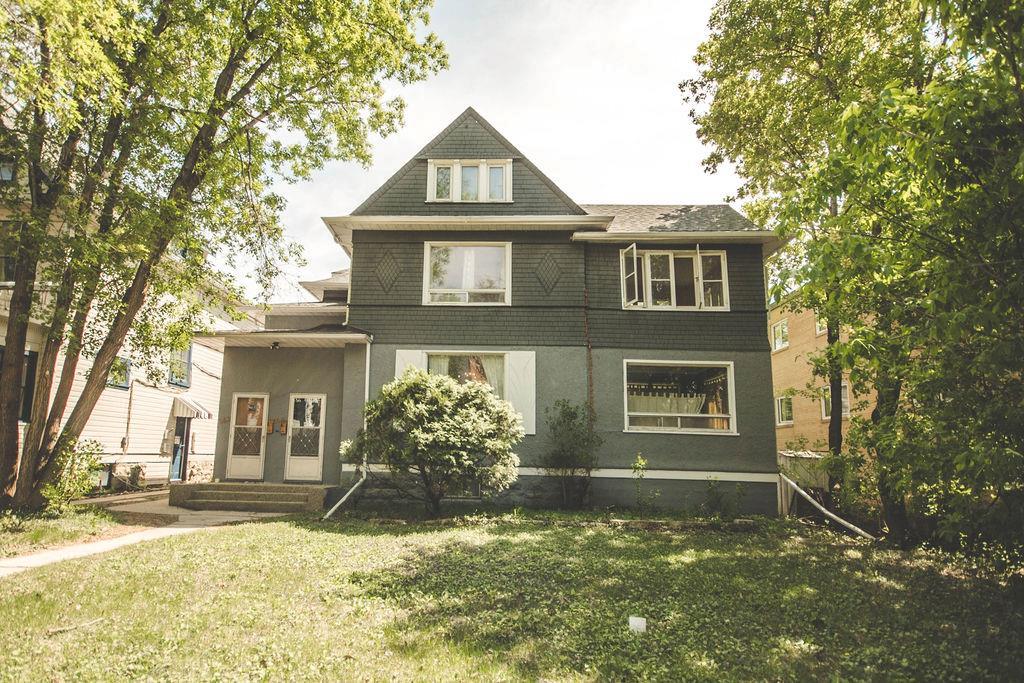
S/S May 28, offers presented as rec. Please leave open for 24 hours. Calling all investors!!! This fully tenanted triplex is located in the heart of Osborne Village—one of Winnipeg’s most lively and walkable neighbourhoods, known for its nightlife, local shops, restaurants, and access to everything you need. The property features two separate 2-bedroom units on the main and second floors, plus an open concept studio suite on the top floor. Whether you're looking to build your investment portfolio or live in one unit while renting out the others, this is a fantastic opportunity in a high-demand area. Just minutes from downtown, The Forks, and public transit, this location checks all the boxes for convenience, lifestyle, and long-term value. Reach out for more info or to book a private tour today!
- Basement Development Unfinished
- Bathrooms 3
- Bathrooms (Full) 3
- Bedrooms 4
- Building Type Two and a Half
- Built In 1905
- Depth 120.00 ft
- Exterior Stucco, Wood Siding
- Floor Space 3051 sqft
- Frontage 50.00 ft
- Gross Taxes $4,880.47
- Neighbourhood Osborne Village
- Property Type Residential, Duplex
- Rental Equipment None
- School Division Winnipeg (WPG 1)
- Tax Year 2024
- Total Parking Spaces 3
- Features
- Main floor full bathroom
- No Smoking Home
- Smoke Detectors
- Goods Included
- Dryer
- Dishwasher
- Refrigerator
- Fridges - Two
- Stove
- Washer
- Parking Type
- Double Detached
- Parking Pad
- Rear Drive Access
- Site Influences
- Back Lane
- Paved Street
- Playground Nearby
- Shopping Nearby
- Public Transportation
- Treed Lot
Rooms
| Level | Type | Dimensions |
|---|---|---|
| Lower | Sunroom | 13.04 ft x 12.01 ft |
| Living Room | 12.73 ft x 17.43 ft | |
| Primary Bedroom | 9.93 ft x 13.56 ft | |
| Four Piece Bath | - | |
| Kitchen | 10.04 ft x 11.91 ft | |
| Bedroom | - | |
| Main | Kitchen | 14.13 ft x 8.78 ft |
| Four Piece Bath | - | |
| Primary Bedroom | 11.52 ft x 13.5 ft | |
| Kitchen | 17.08 ft x 11.08 ft | |
| Bedroom | 11.08 ft x 10.66 ft | |
| Living Room | 11.6 ft x 17.67 ft | |
| Sunroom | 13.14 ft x 12.4 ft | |
| Upper | Other | 16.09 ft x 9.03 ft |
| Living Room | 19.76 ft x 11.61 ft | |
| Four Piece Bath | - | |
| Kitchen | 20 ft x 13.97 ft | |
| Basement | Workshop | 16.08 ft x 14.05 ft |
| Laundry Room | 20.04 ft x 24.02 ft |



