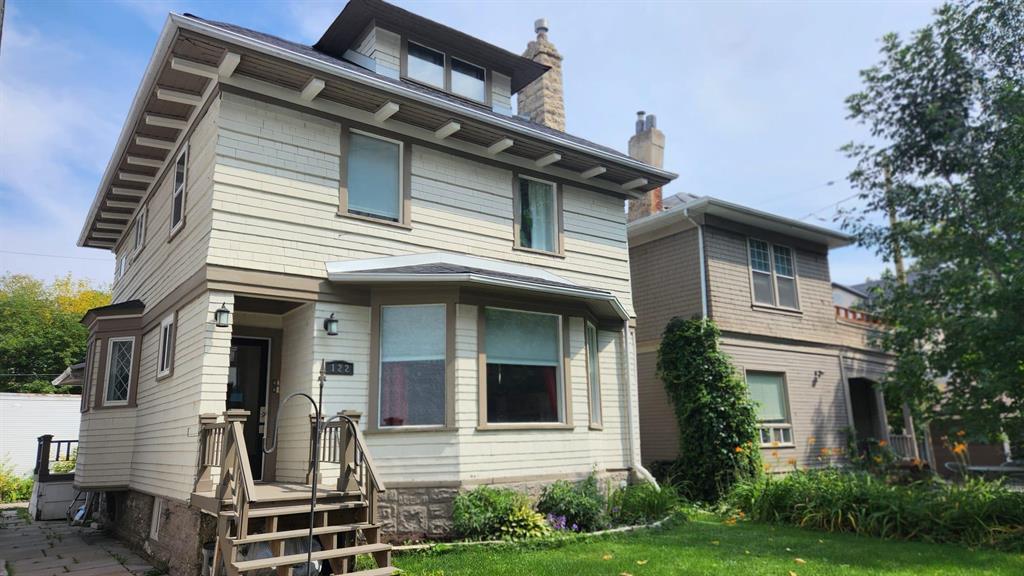RE/MAX Associates
1060 McPhillips Street, Winnipeg, MB, R2X 2K9

Showings start June 1st, 11am. Offers June. 11. Location location! Privately nestled amongst mature tress in the heart of the desirable Osbourne Village, this extensively renovated duplex offers charm, character and an unbeatable lifestyle. Enjoy the Wellington Crescent living with this versatile property-perfect as an-owner occupied duplex with rental income or enjoy as a desirable income producing property. Looking for even more potential? The neighbouring property at 124 Wellington is available for purchase at $750.000 and is fully rented, presenting an additional investment opportunity. Architectural plans available for review, with preliminary permit approval of a 35 unit apartment block available for review, buyer due diligence recommended. Call for more details. Approximate Lot size as per city assessment.
| Level | Type | Dimensions |
|---|---|---|
| Main | Living Room | 19.4 ft x 14 ft |
| Primary Bedroom | 14.1 ft x 11.6 ft | |
| Dining Room | 11.6 ft x 7.8 ft | |
| Kitchen | 11.7 ft x 9 ft | |
| Bedroom | 16 ft x 9.6 ft | |
| Three Piece Bath | - | |
| Upper | Living Room | 16.6 ft x 12.9 ft |
| Kitchen | 14.9 ft x 10.3 ft | |
| Primary Bedroom | 13 ft x 11.4 ft | |
| Four Piece Bath | - | |
| Third | Bedroom | 21.7 ft x 14.1 ft |
| Bedroom | 14.2 ft x 11.6 ft | |
| Lower | Recreation Room | 16 ft x 8 ft |
| Bedroom | 11.6 ft x 10.6 ft | |
| Bedroom | 14.1 ft x 8.8 ft | |
| Four Piece Bath | - | |
| Laundry Room | - |