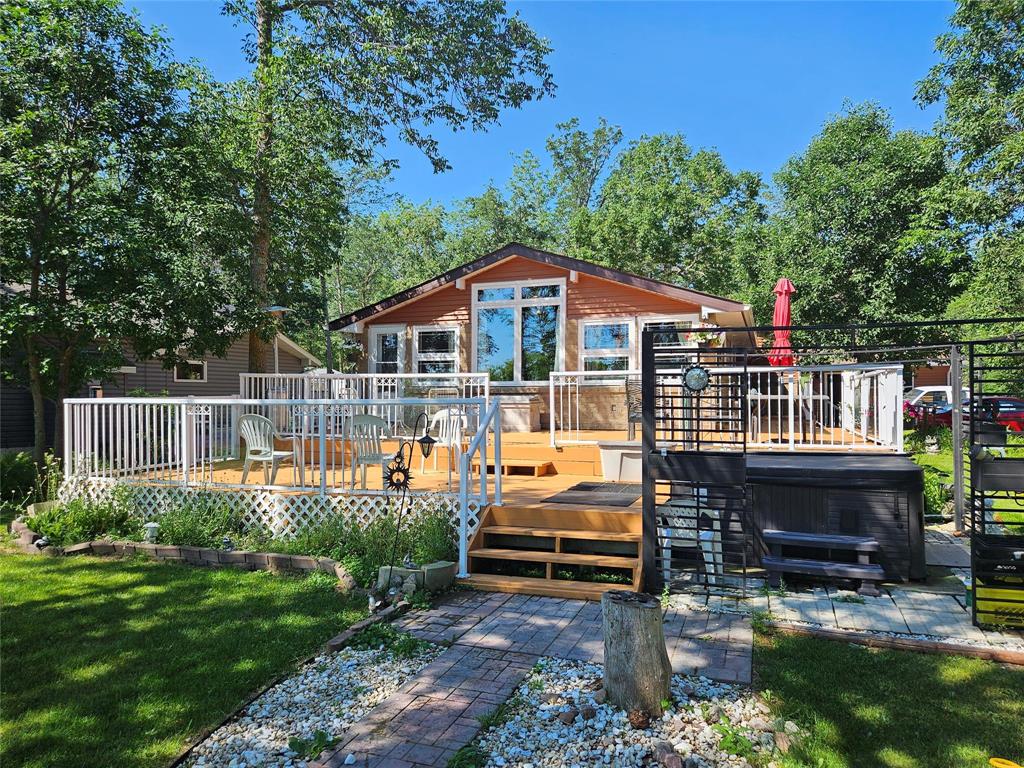Royal LePage - JMB & Assoc.
P.O. Box 1588, Gimli, MB, R0C 1B0

Exceptional Lakefront home in the sought-after Spruce Sands subdivision boasting 3 bedrooms and 2 bathrooms, the open-concept living area features elegant oak hardwood floors, charming knotty pine walls, and stunning vaulted ceilings with expansive windows showcasing breathtaking views of Lake Winnipeg. The property includes an impressive 800+ square feet of deck for entertaining, a relaxing hot tub, and a cozy bonfire pit for enjoying the lakeside atmosphere. Additionally, the winterized 290 square foot guest cabin, complete with furnishings, a kitchenette and a 3 piece bathroom, adds a rare and valuable touch, alongside an insulated double garage perfect for storing lake gear or pursuing hobbies. This home is in a great area which has a seasonal store and is known for its beautiful sandy beaches.
| Level | Type | Dimensions |
|---|---|---|
| Main | Kitchen | 13.5 ft x 8 ft |
| Living/Dining room | 16.17 ft x 27.83 ft | |
| Primary Bedroom | 13.5 ft x 11.08 ft | |
| Bedroom | 13.5 ft x 9.67 ft | |
| Bedroom | 7.5 ft x 7 ft | |
| Three Piece Bath | - | |
| Four Piece Ensuite Bath | - |