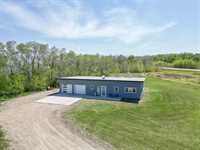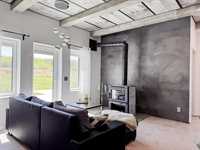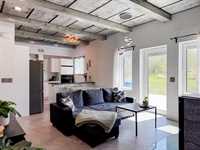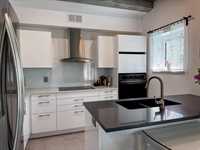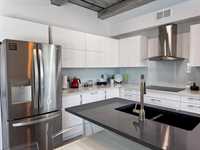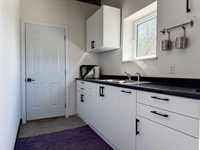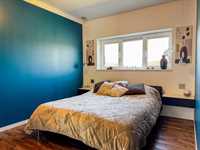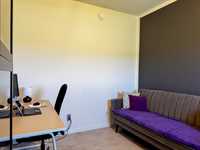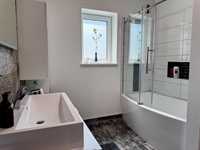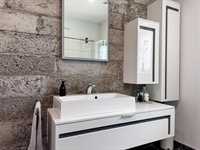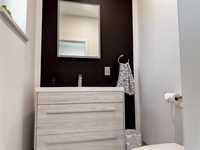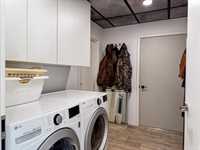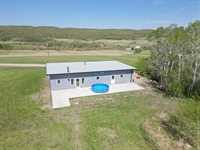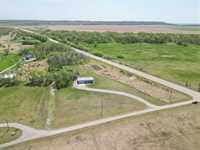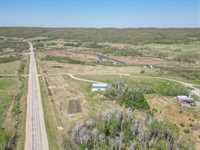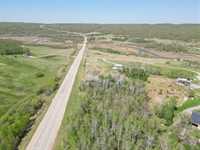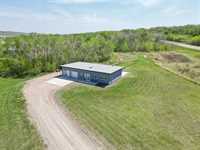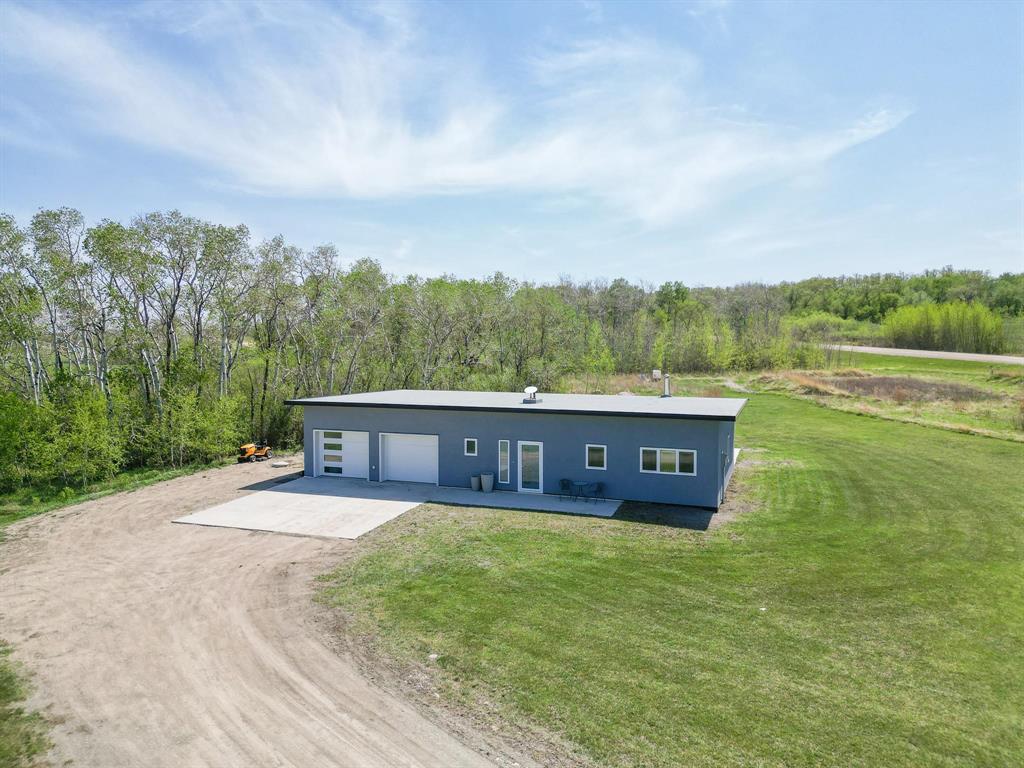
Custom built one-level ICF concrete home in the heart of the Valley! Paved roads take you to this scenic property of 5.6 acres located off of HWY 31 with picturesque views! The home has 1100+ sf and is full concrete construction (wall, floor & roof), has 2 bedrooms and 1 ½ baths. Additional features include a modern high gloss white kitchen w/quartz counter top, appliances included, living room w/ wood stove and exposed concrete ceiling beams, 9’ ceilings, tilt and turn triple pane windows, floor heat throughout the house and garage (summer kitchen/ workshop and cold storage off garage) and C/A. The home also has a concrete pad in front of the fully finished garage and a rear concrete patio.
- Bathrooms 2
- Bathrooms (Full) 1
- Bathrooms (Partial) 1
- Bedrooms 2
- Building Type Bungalow
- Built In 2021
- Exterior Stucco
- Fireplace Stove
- Fireplace Fuel Wood
- Floor Space 1152 sqft
- Gross Taxes $1,963.57
- Land Size 5.61 acres
- Neighbourhood RM of Pembina
- Property Type Residential, Single Family Detached
- Rental Equipment None
- School Division Prairie Rose
- Tax Year 2024
- Features
- Cook Top
- Heat recovery ventilator
- Oven built in
- Goods Included
- Blinds
- Dryer
- Dishwasher
- Refrigerator
- Garage door opener
- Garage door opener remote(s)
- Microwave
- Storage Shed
- Stove
- Window Coverings
- Washer
- Parking Type
- Double Attached
- Garage door opener
- Insulated garage door
- Parking Pad
- Site Influences
- Country Residence
- Landscape
- Private Yard
- Treed Lot
- View
Rooms
| Level | Type | Dimensions |
|---|---|---|
| Main | Living Room | 11.33 ft x 13.42 ft |
| Dining Room | 8.08 ft x 5.75 ft | |
| Kitchen | 8.75 ft x 10.83 ft | |
| Primary Bedroom | 14.17 ft x 11 ft | |
| Bedroom | 11 ft x 9.75 ft | |
| Laundry Room | 10 ft x 7 ft | |
| Two Piece Bath | - | |
| Four Piece Bath | - |


