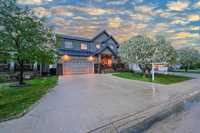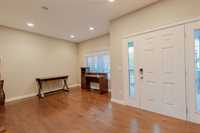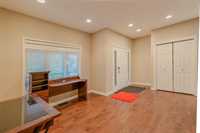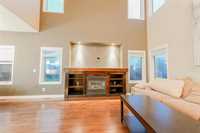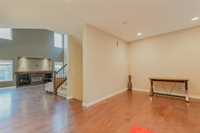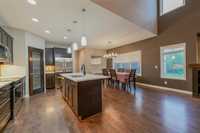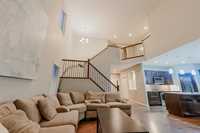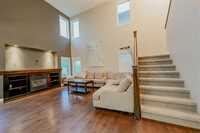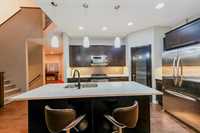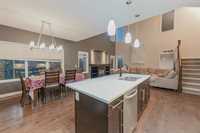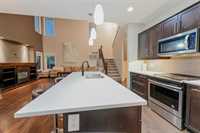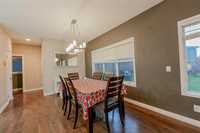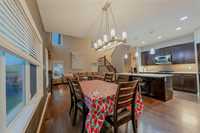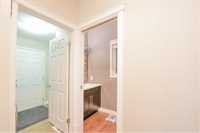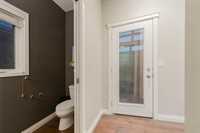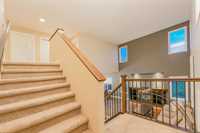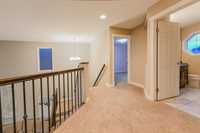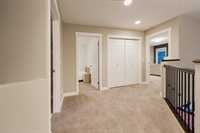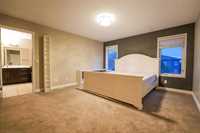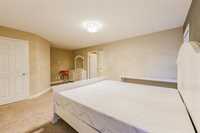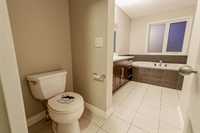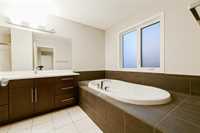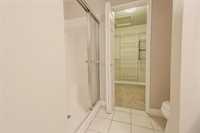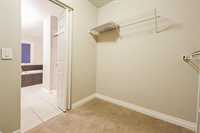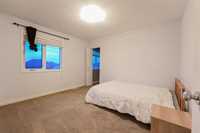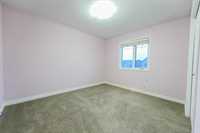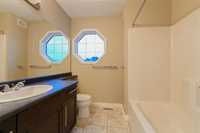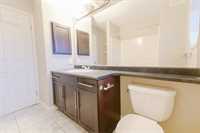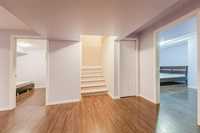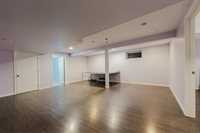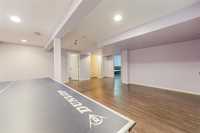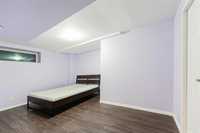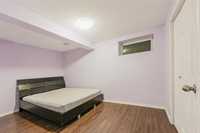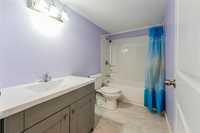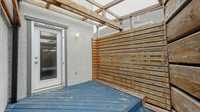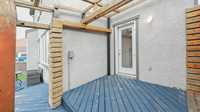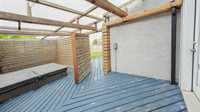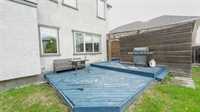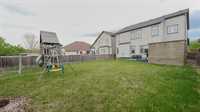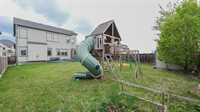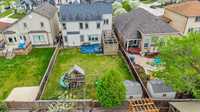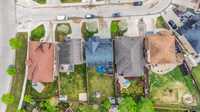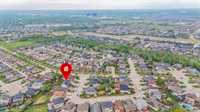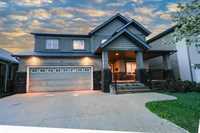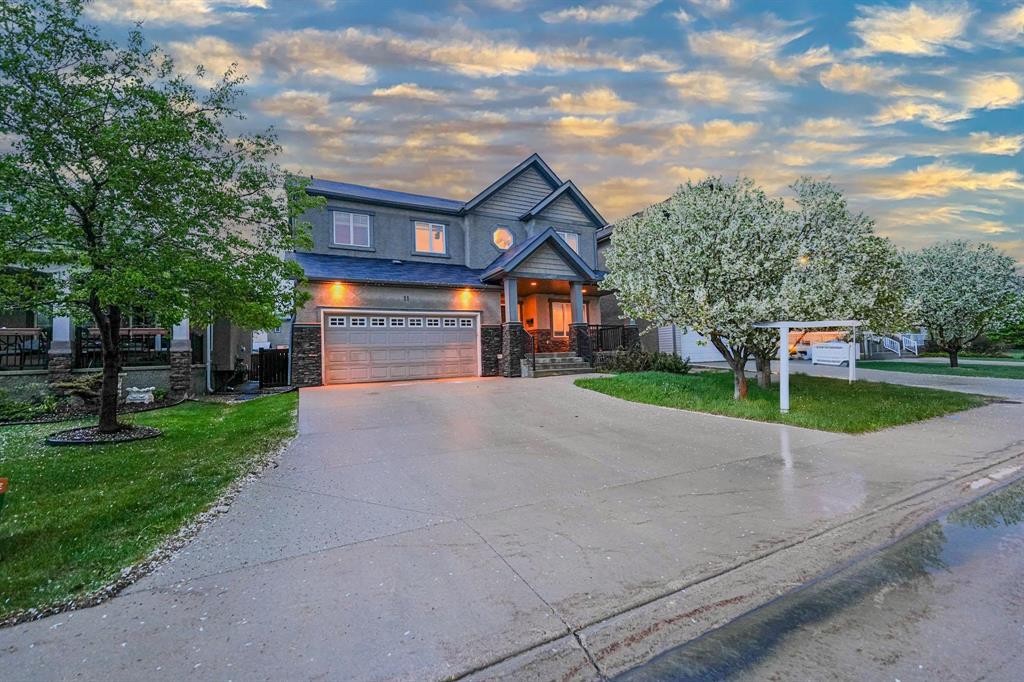
Showings Start Now, Offer as Received. Open House Sun May 25,2-4pm.Gorgeous location in Bridgwater Forest. This fabulous 2 storey family home. Maple hardwood floors on main floor, Espresso cabinets in the kitchen with Ceaser stone counter tops & a large island. Nice sized bedrooms with a huge master bedroom & a stunning 4 piece en-suite with an oversized soaker tub & separate shower. Modern and tastefully decorated, the lower level is fully finished with another 2 bedrooms & rec-room area. This home has a large lot that is full fenced with a deck, hot tub & privacy enclosure.
- Basement Development Fully Finished
- Bathrooms 4
- Bathrooms (Full) 3
- Bathrooms (Partial) 1
- Bedrooms 5
- Building Type Two Storey
- Built In 2008
- Exterior Stucco
- Fireplace Glass Door
- Fireplace Fuel Gas
- Floor Space 2089 sqft
- Gross Taxes $6,398.26
- Neighbourhood Bridgwater Forest
- Property Type Residential, Single Family Detached
- Rental Equipment None
- School Division Pembina Trails (WPG 7)
- Tax Year 2024
- Features
- Hood Fan
- High-Efficiency Furnace
- Goods Included
- Alarm system
- Blinds
- Dryer
- Dishwasher
- Refrigerator
- Garage door opener
- Garage door opener remote(s)
- Stove
- Window Coverings
- Washer
- Parking Type
- Double Attached
- Site Influences
- Fenced
Rooms
| Level | Type | Dimensions |
|---|---|---|
| Main | Great Room | 16.11 ft x 15.9 ft |
| Laundry Room | 7 ft x 8.1 ft | |
| Kitchen | 9.6 ft x 13.5 ft | |
| Den | 11.6 ft x 11.6 ft | |
| Two Piece Bath | - | |
| Eat-In Kitchen | 9.5 ft x 10.11 ft | |
| Upper | Bedroom | 10.4 ft x 12.1 ft |
| Four Piece Bath | - | |
| Primary Bedroom | 13.5 ft x 19 ft | |
| Bedroom | 10.1 ft x 12.1 ft | |
| Four Piece Ensuite Bath | - | |
| Lower | Bedroom | 10.1 ft x 11.8 ft |
| Bedroom | 11.8 ft x 12.3 ft | |
| Three Piece Bath | - | |
| Recreation Room | 16 ft x 18 ft |



