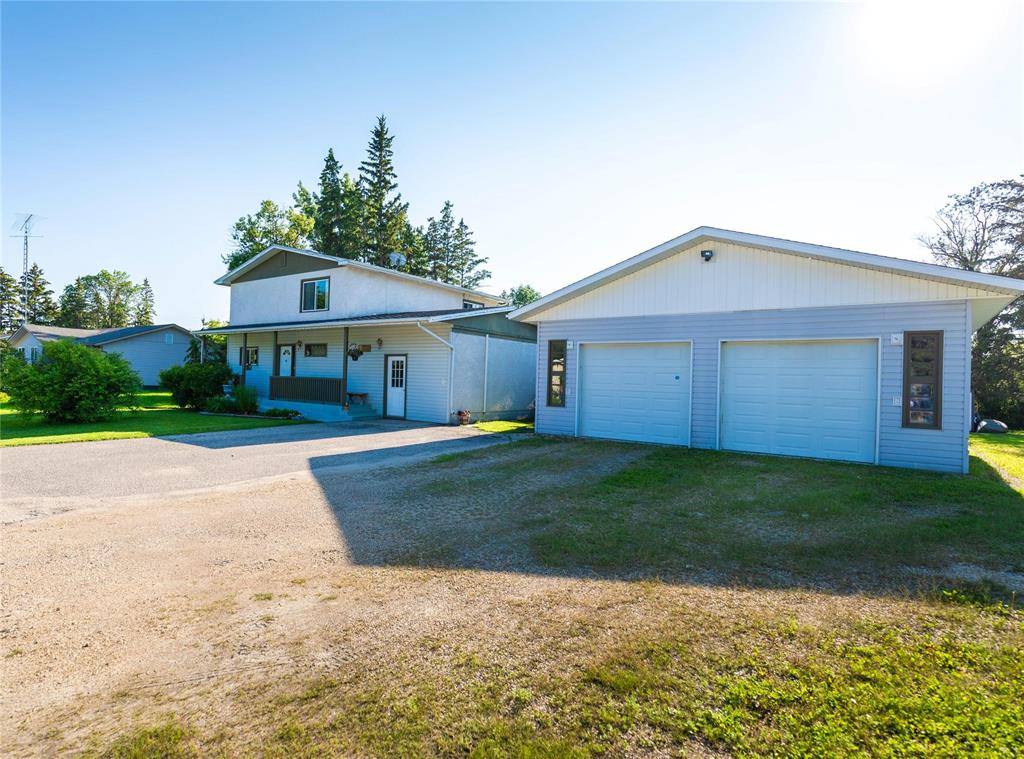Royal LePage - JMB & Assoc.
P.O. Box 1588, Gimli, MB, R0C 1B0

Great family home. Present owners have been in the home 30 years and lovingly maintained it and has many upgrades. The kitchen was re-modeled and features loads of natural light as well as ample cupboards, drawers and counterspace. There is a formal dining room area with sliding doors to an absolutely beautiful deck with built in seating, gazebo and built-in bbq station. The living room is spacious and has plenty of room for larger furniture. On the main floor you will also find a re-modeled 3 piece bathroom. The upstairs hosts 4 very large bedrooms and a four piece bathroom. On your way to the basement there is a bonus space that is insulated but presently has no heat source. Finish it how you like and you have a great additional family room! In the basement, there is a large utility room with loads of storage space and an office, den or playroom! The over sized double det garage has in-floor heat is fully insulated and has 200 amp, drainage and a lien to of 26x7(not heated). Book your showing now!
| Level | Type | Dimensions |
|---|---|---|
| Upper | Primary Bedroom | 16.4 ft x 12.5 ft |
| Bedroom | 10.3 ft x 11.9 ft | |
| Bedroom | 10.2 ft x 12.11 ft | |
| Bedroom | 14.1 ft x 8.5 ft | |
| Four Piece Bath | - | |
| Main | Three Piece Bath | - |
| Dining Room | 17 ft x 10.1 ft | |
| Kitchen | 14.4 ft x 10.1 ft | |
| Living Room | 16.4 ft x 14.1 ft | |
| Basement | Utility Room | 13.1 ft x 10.1 ft |
| Den | 15.9 ft x 7.11 ft | |
| Office | 10 ft x 7.9 ft | |
| Family Room | 15.3 ft x 9 ft | |
| Lower | Other | 20.4 ft x 15.5 ft |