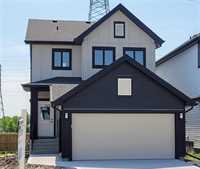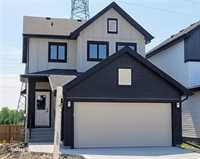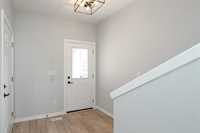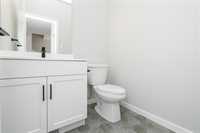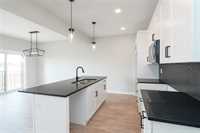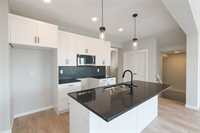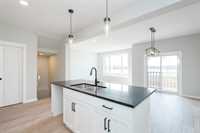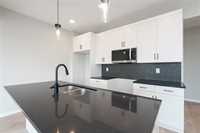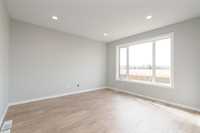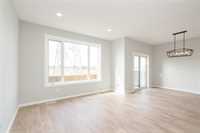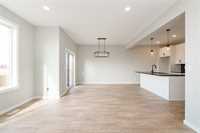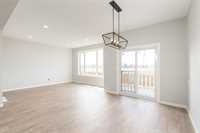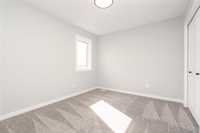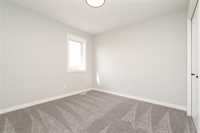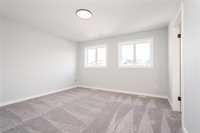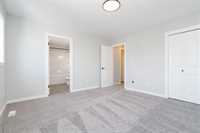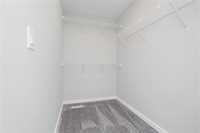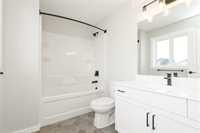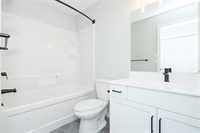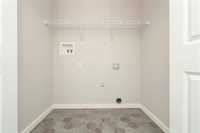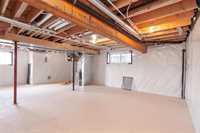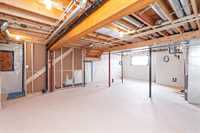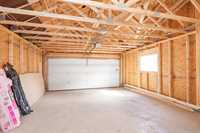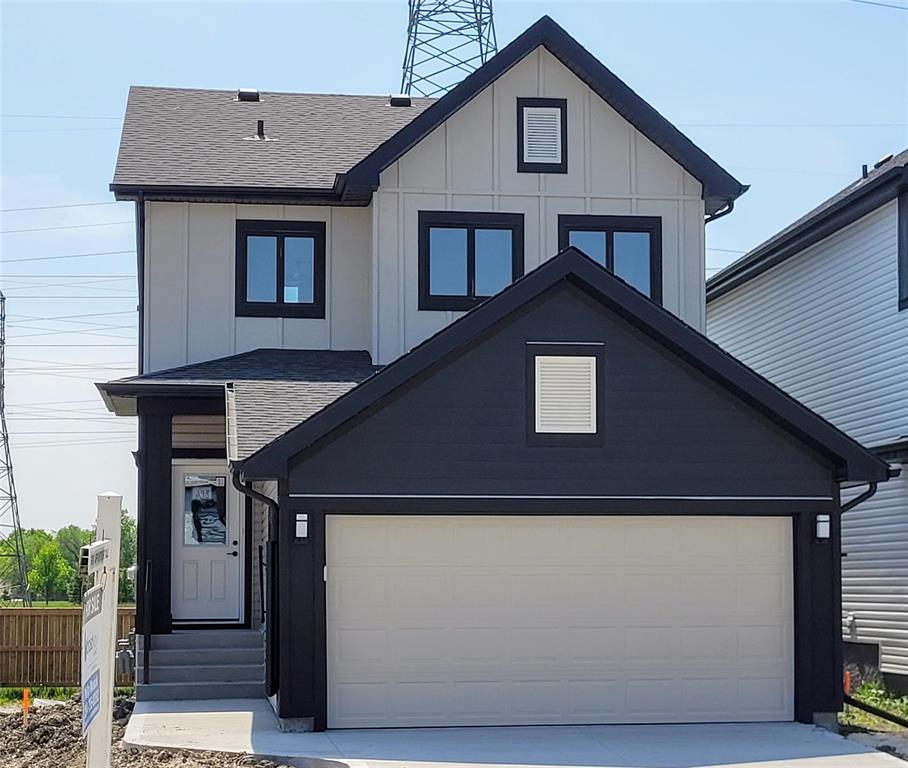
IMMEDIATE POSSESSION is available on this brand-new BROADVIEW built Home. An open and bright main level features a spacious great room, dining room all with laminate floors. The kitchen has crafted cabinets, large island including expansive eating lip, quartz countertops, easy access pantry and built-in stainless-steel hood fan/microwave. The upper level is sure to impress with three good sized bedrooms and a four-piece main bathroom including quick to maintain one piece tub & shower. Windows abound in the primary bedroom and ensuite to allow the light to shine in. Convenience plus and added efficiency for an active family finds an upper floor laundry. The Atlas is truly indicative of the high quality, impressive award winning designs and family friendly homes that BROADVIEW represents. Your family is in good hands with a 1-2-4-10 year New Home Warranty.
- Basement Development Insulated
- Bathrooms 3
- Bathrooms (Full) 2
- Bathrooms (Partial) 1
- Bedrooms 3
- Building Type Two Storey
- Built In 2025
- Depth 114.00 ft
- Exterior Composite, Vinyl
- Floor Space 1529 sqft
- Frontage 32.00 ft
- Neighbourhood Summerlea
- Property Type Residential, Single Family Detached
- Rental Equipment None
- School Division River East Transcona (WPG 72)
- Tax Year 2024
- Features
- Exterior walls, 2x6"
- High-Efficiency Furnace
- Heat recovery ventilator
- Laundry - Second Floor
- Main floor full bathroom
- Microwave built in
- No Pet Home
- No Smoking Home
- Smoke Detectors
- Sump Pump
- Vacuum roughed-in
- Parking Type
- Double Attached
- Site Influences
- No Back Lane
Rooms
| Level | Type | Dimensions |
|---|---|---|
| Main | Great Room | 12.75 ft x 14 ft |
| Dining Room | 11 ft x 9.67 ft | |
| Eat-In Kitchen | 11.08 ft x 9.83 ft | |
| Two Piece Bath | - | |
| Upper | Primary Bedroom | 13 ft x 13 ft |
| Bedroom | 11.42 ft x 9.75 ft | |
| Bedroom | 10 ft x 10 ft | |
| Three Piece Ensuite Bath | - | |
| Four Piece Bath | - |


