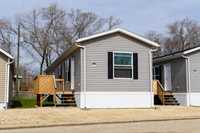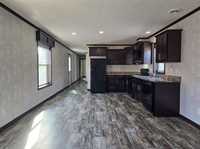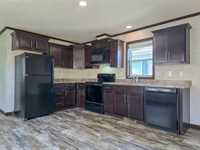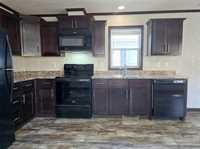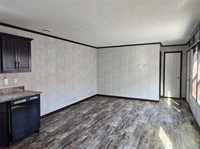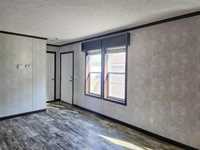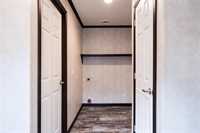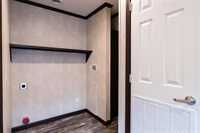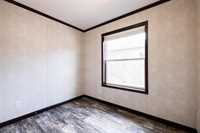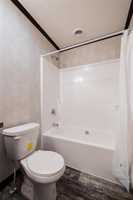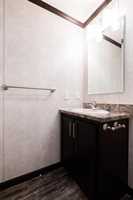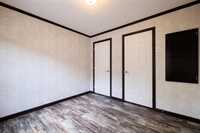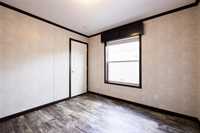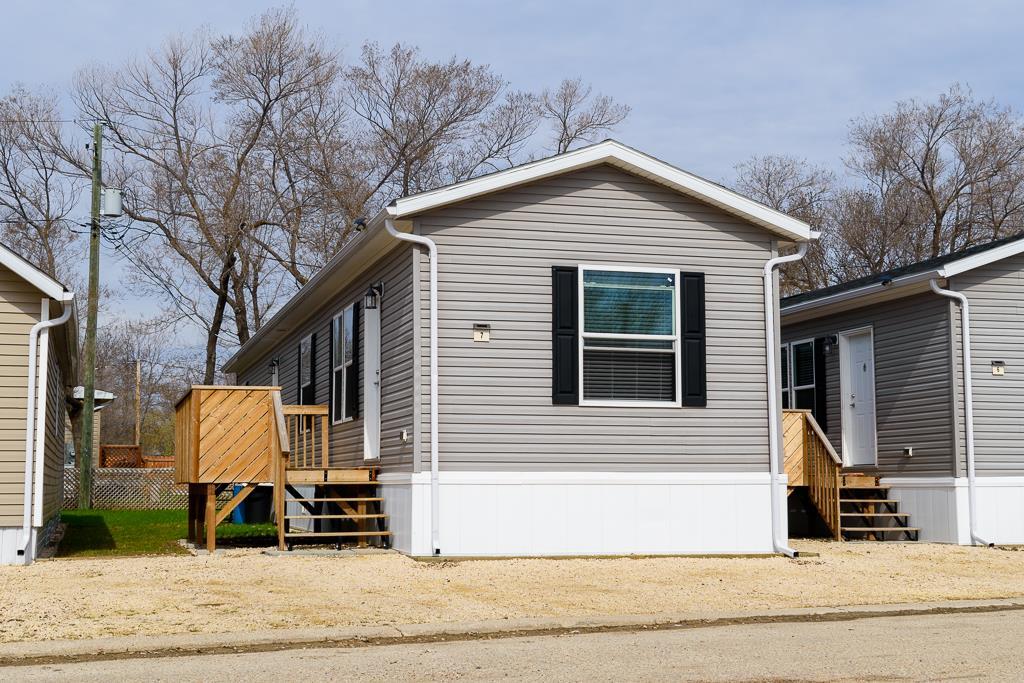
This 2020 modular home features 3 bedrooms, one 4-piece bath, a 7ft x 12ft front deck and vinyl flooring throughout. You have a dark brown kitchen with 4 black appliances and the outer walls are 6in. thick, and the floor is double-insulated. This home has 2 pane argon gas windows - for even better insulation. The outer side skirting is a 2in. foam insulation with a thin plastic outer layer and features mechanically opening and closing vents, depending on the temperature! This home sits on wood blocks resting on 3ft deep trenches filled with gravel, packed every 6-8in. in layers, plus an additional 8-12in. of gravel for the pad with a 5° slope from the center with a vapour barrier on top. Monthly lot rent is $315.39 - includes water/sewer, garbage pickup, park maintenance service, and taxes.
- Bathrooms 1
- Bathrooms (Full) 1
- Bedrooms 3
- Building Type Bungalow
- Built In 2020
- Exterior Vinyl
- Floor Space 952 sqft
- Neighbourhood R35
- Property Type Residential, Mobile Home
- Rental Equipment None
- School Division Western
- Tax Year 2024
- Features
- Air Conditioning-Central
- Deck
- Exterior walls, 2x6"
- Hood Fan
- Laundry - Main Floor
- Main floor full bathroom
- Microwave built in
- Goods Included
- Dishwasher
- Refrigerator
- Microwave
- Stove
- Parking Type
- Front Drive Access
- No Garage
- Plug-In
- Unpaved Driveway
- Site Influences
- Low maintenance landscaped
- Paved Street
- Shopping Nearby
Rooms
| Level | Type | Dimensions |
|---|---|---|
| Main | Living Room | 12.75 ft x 12.75 ft |
| Eat-In Kitchen | 12.42 ft x 12.75 ft | |
| Primary Bedroom | 10.42 ft x 10.25 ft | |
| Bedroom | 9.33 ft x 9.25 ft | |
| Bedroom | 8.83 ft x 9.17 ft | |
| Four Piece Bath | - |



