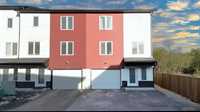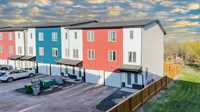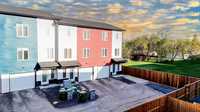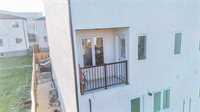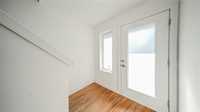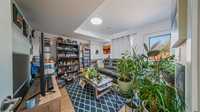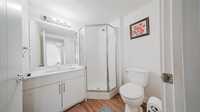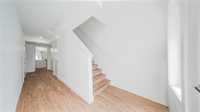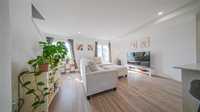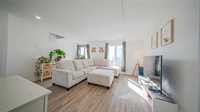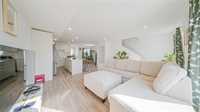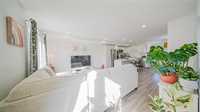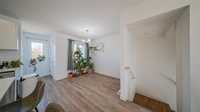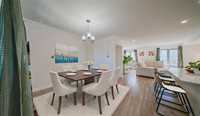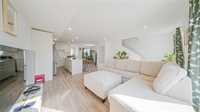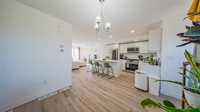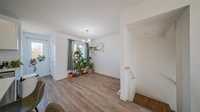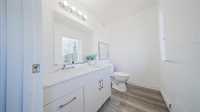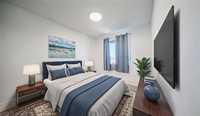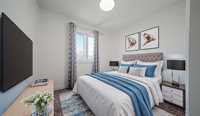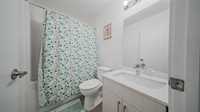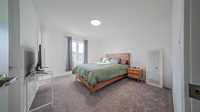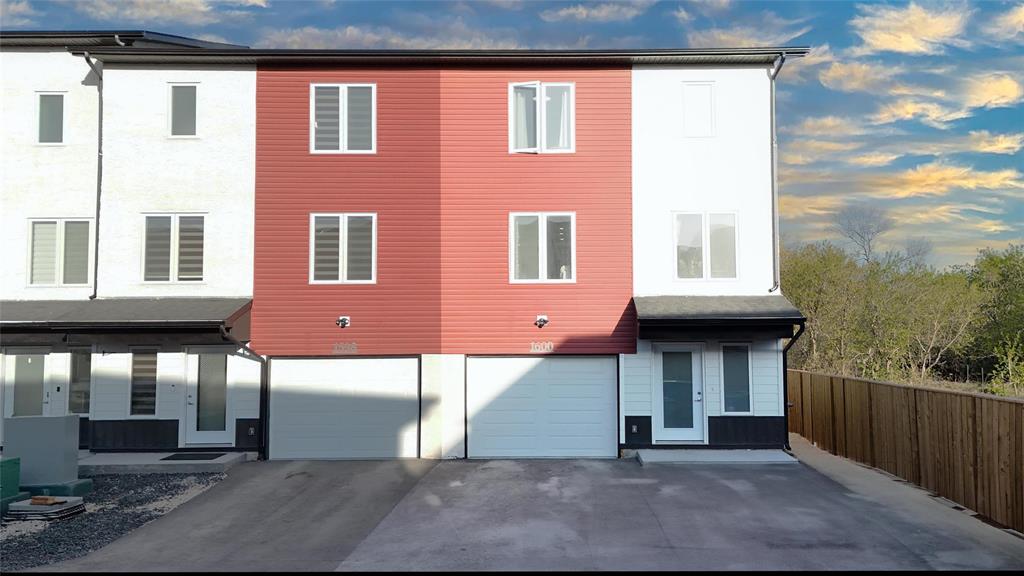
SHOWINGS NOW — OFFERS PRESENTED THE SAME EVENING THEY’RE RECEIVED. OPEN HOUSE: SATURDAY, JUNE 21 | 1–3 PM. New Improved Price: $439,200. This stunning corner unit in Crocus Meadows offers 1,658 sq. ft. of stylish living with 4 bedrooms and 3.5 baths—ideal for families, investors, or multigenerational living. Enjoy enhanced privacy and natural light, a modern island kitchen, upgraded appliances, and premium finishes throughout. The upper level features 3 spacious bedrooms, including a primary suite with walk-in closet and 4-piece ensuite. A main-floor bedroom with full bath adds flexibility for guests or a home office.
With low condo fees ($150/month) and no basement to maintain, this is a perfect low-maintenance home or investment. Conveniently located near Costco, Kildonan Place Mall, Walmart, Sobeys, Canadian Tire, schools, parks, and major transit routes—everything you need is nearby.
This move-in-ready home offers excellent rental potential and long-term ROI with flexible possession. Don’t miss out!
- Bathrooms 4
- Bathrooms (Full) 3
- Bathrooms (Partial) 1
- Bedrooms 4
- Building Type Multi-level
- Built In 2022
- Condo Fee $150.00 Monthly
- Exterior Vinyl
- Floor Space 1658 sqft
- Gross Taxes $4,221.63
- Neighbourhood Crocus Meadows
- Property Type Condominium, Townhouse
- Rental Equipment None
- School Division River East Transcona (WPG 72)
- Tax Year 25
- Amenities
- In-Suite Laundry
- Visitor Parking
- Condo Fee Includes
- Contribution to Reserve Fund
- Insurance-Common Area
- Landscaping/Snow Removal
- Management
- Parking
- Features
- Air Conditioning-Central
- Balcony - One
- High-Efficiency Furnace
- Heat recovery ventilator
- Laundry - Second Floor
- Main floor full bathroom
- Microwave built in
- Smoke Detectors
- Pet Friendly
- Goods Included
- Dryer
- Dishwasher
- Refrigerator
- Microwave
- Stove
- Washer
- Parking Type
- Single Attached
- Site Influences
- Fenced
- Park/reserve
- Shopping Nearby
- Public Transportation
Rooms
| Level | Type | Dimensions |
|---|---|---|
| Main | Bedroom | 11.2 ft x 11.6 ft |
| Four Piece Bath | - | |
| Third | Primary Bedroom | 11 ft x 12.9 ft |
| Bedroom | 9.5 ft x 10.4 ft | |
| Bedroom | 9.5 ft x 8.2 ft | |
| Four Piece Ensuite Bath | - | |
| Four Piece Bath | - | |
| Walk-in Closet | 4 ft x 7 ft | |
| Upper | Living Room | 14.1 ft x 13.2 ft |
| Kitchen | 10.6 ft x 10.4 ft | |
| Dining Room | 9.1 ft x 8 ft | |
| Two Piece Bath | - |



