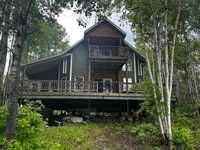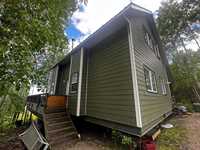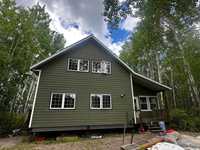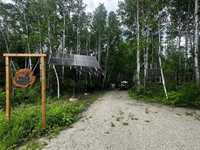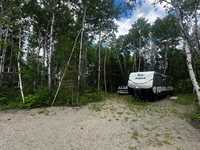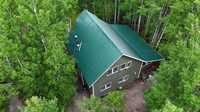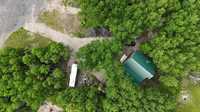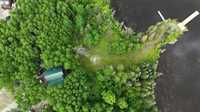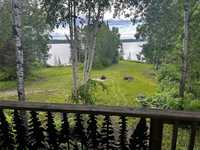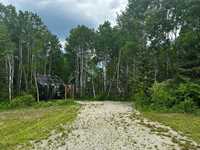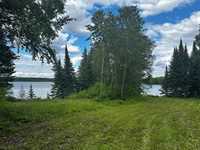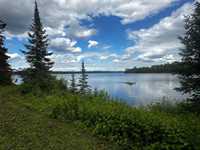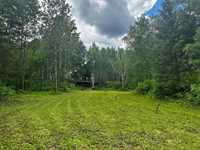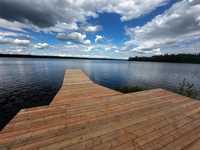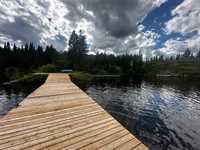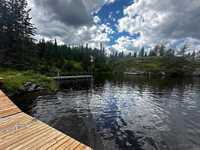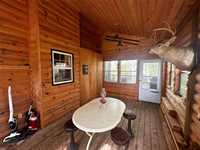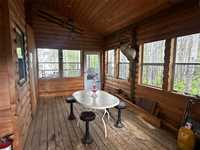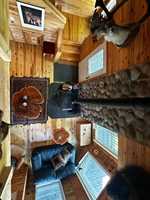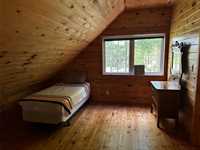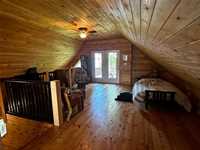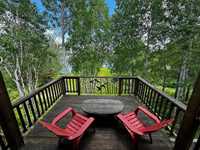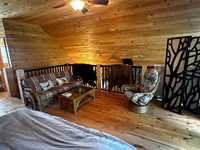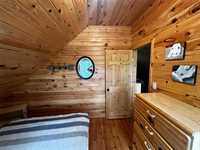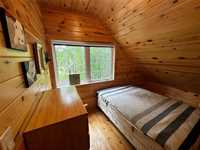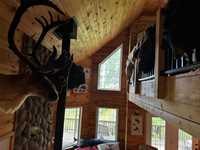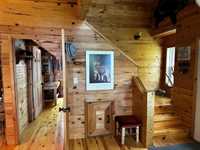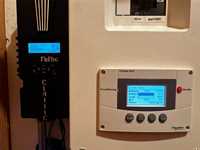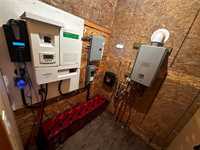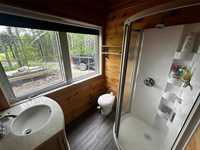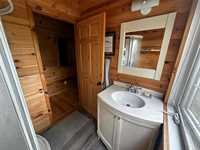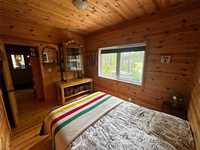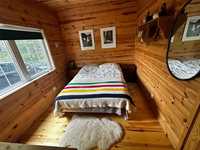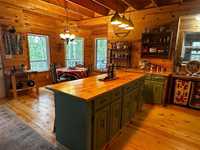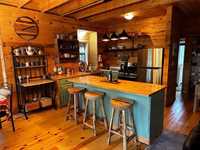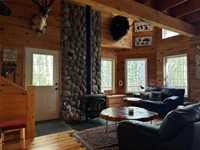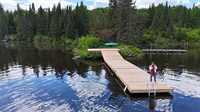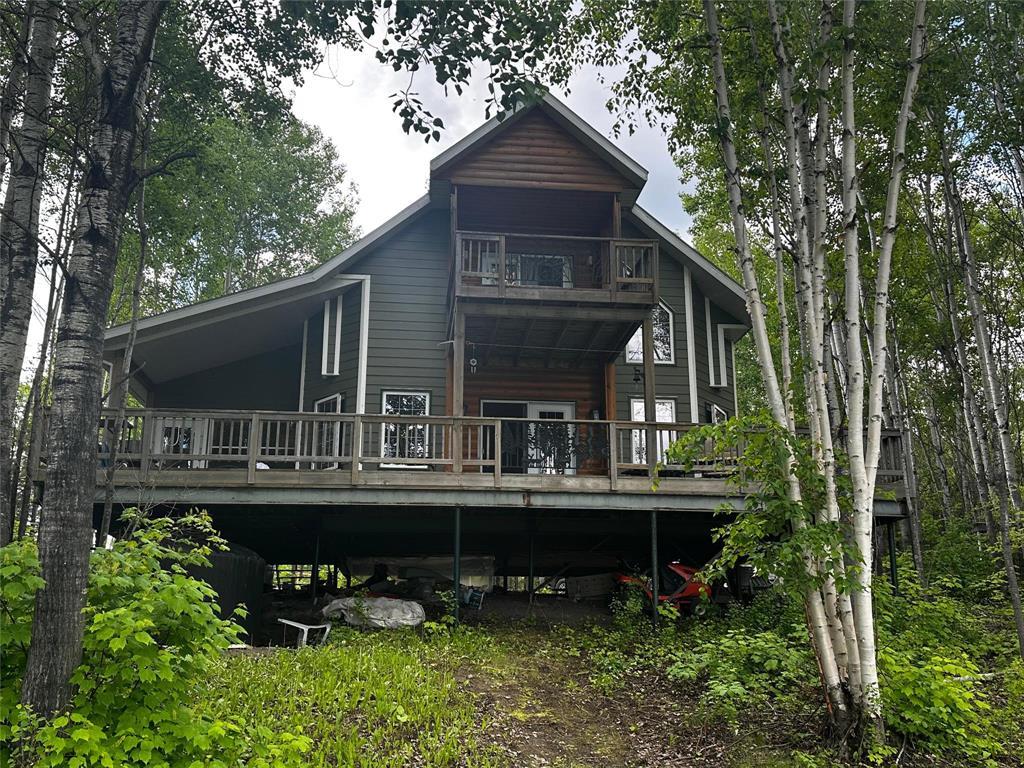
Offers as received, showings anytime** Stunning eco-friendly, off-grid 3-season Lakefront cottage immersed in nature! A beautiful get away from the busy daily city life.
Superior construction-steel beams & piles.
Situated on a tranquil spring fed lake - the best lot with a protected bay! Open concept w/spacious upper loft & private bedrooms, additional upper deck, high exposed beam ceilings on main floor. Kitchen w/ island, live edge shelves, propane stove & electric fridge w/ freezer (2023)
dining room, full bath, wood stove w/feature rock wall. Huge wrap-around deck, gas bbq, a spacious attached sunroom.
Powerful Solar (2023)-8 panel, 3.52kwDC; 48 volt system. All measurements +/- jogs.
Newer 10ft wide X 60ft of docks with deck (2023); 1250 gal cistern; 400 lb propane tank (rental); Hot water on demand. Incl: Kubota riding lawn mower, Honda 6500 Generator, most furniture; 2 deer taxidermy. Low taxes $241.50 per year!
- Bathrooms 1
- Bathrooms (Full) 1
- Bedrooms 2
- Building Type Two Storey
- Depth 230.00 ft
- Exterior Composite
- Fireplace Stove
- Fireplace Fuel Wood
- Floor Space 1435 sqft
- Frontage 260.00 ft
- Gross Taxes $241.50
- Neighbourhood Wanipigow Lake
- Property Type Residential, Single Family Detached
- Rental Equipment See remarks
- School Division Frontier
- Tax Year 23
- Features
- Balconies - Two
- Deck
- Main floor full bathroom
- No Smoking Home
- Sunroom
- Goods Included
- Refrigerator
- Stove
- Window Coverings
- Parking Type
- Rear Drive Access
- Unpaved Driveway
- Site Influences
- Cul-De-Sac
- Lakefront
- Lake View
- No Through Road
- Private Docking
- Private Setting
- Private Yard
- Treed Lot
Rooms
| Level | Type | Dimensions |
|---|---|---|
| Main | Living Room | 17.25 ft x 12.33 ft |
| Eat-In Kitchen | 16.42 ft x 14.17 ft | |
| Primary Bedroom | 11.83 ft x 9 ft | |
| Three Piece Bath | 6.5 ft x 5.5 ft | |
| Utility Room | 5.58 ft x 5.58 ft | |
| Sunroom | 19.08 ft x 11.42 ft | |
| Upper | Bedroom | 12.17 ft x 8.92 ft |
| Loft | 28.92 ft x 17.67 ft |



