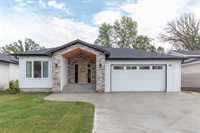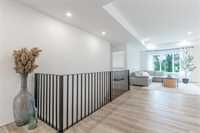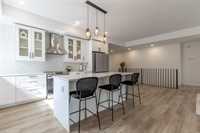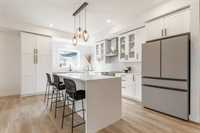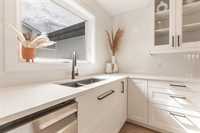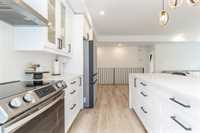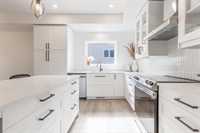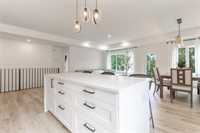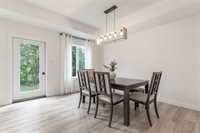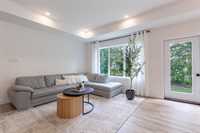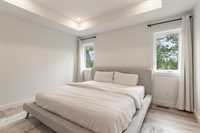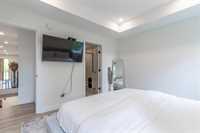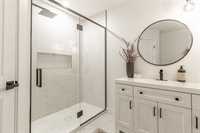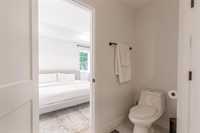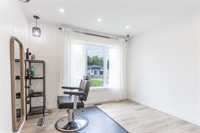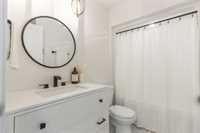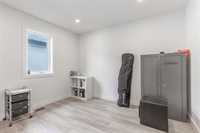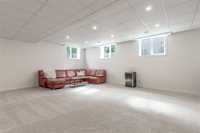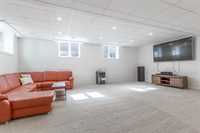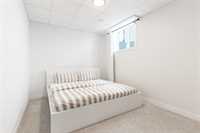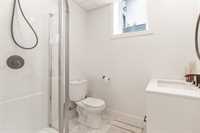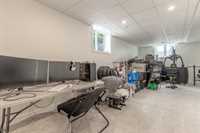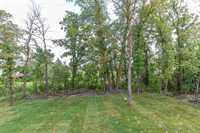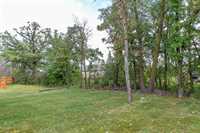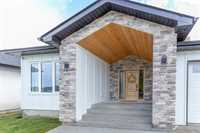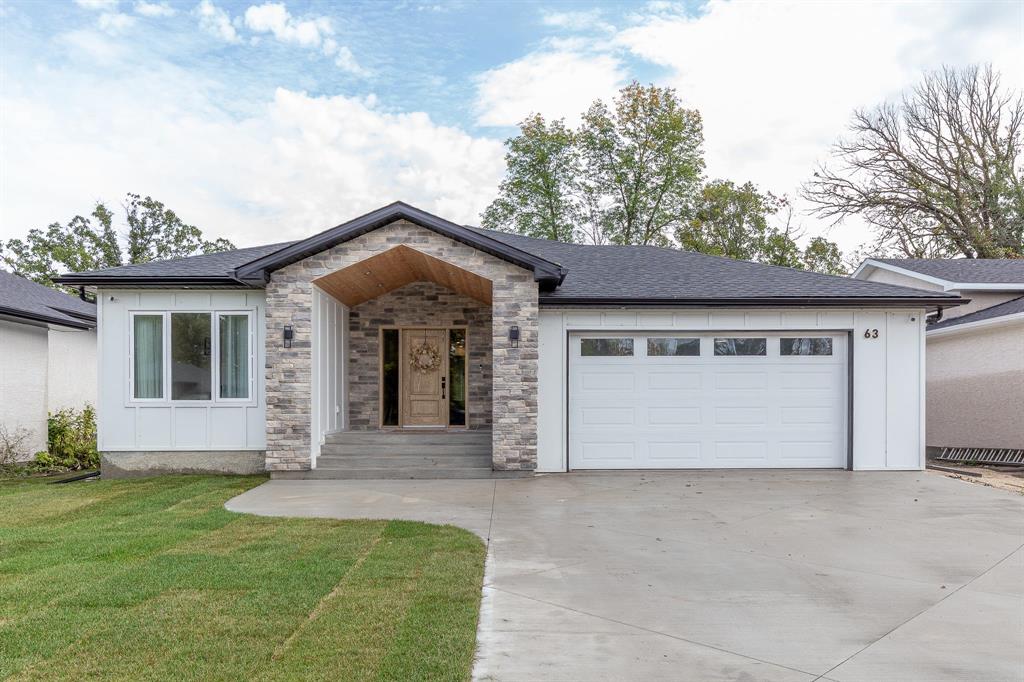
Showings start NOW on this beautifully finished family home, nestled on a tree-lined lot just steps from the park and river trails. Covered front entryway with wood accents welcomes you. The main floor showcases sleek hard-surface flooring and energy-efficient tripane windows. Step into an oversized foyer that leads to a crisp white kitchen with quartz countertops, a stylish tiled backsplash, and a spacious 9' trayed ceiling living area with large windows and patio door opening to the backyard. The primary bedroom features a trayed ceiling, potlights, a sleek 3 piece ensuite with a tiled shower, and a walk-in closet. Two more bedrooms (one converted into a hair salon) and a 4 piece bathroom complete the main level. The fully finished lower level offers a bright, expansive rec room, two additional bedrooms (with potential for a third), a 3 piece bathroom, and a laundry/utility room. Outside, enjoy a concrete driveway leading to a double attached insulated garage and a peaceful, treed backyard.
- Basement Development Fully Finished
- Bathrooms 3
- Bathrooms (Full) 3
- Bedrooms 5
- Building Type Bungalow
- Built In 2023
- Exterior Composite, Stone, Stucco
- Floor Space 1503 sqft
- Gross Taxes $3,753.05
- Neighbourhood R06
- Property Type Residential, Single Family Detached
- Rental Equipment None
- School Division Seine River
- Tax Year 2024
- Features
- Air Conditioning-Central
- Hood Fan
- Heat recovery ventilator
- Sump Pump
- Parking Type
- Double Attached
- Insulated
- Site Influences
- Playground Nearby
Rooms
| Level | Type | Dimensions |
|---|---|---|
| Main | Kitchen | 15.42 ft x 11.67 ft |
| Dining Room | 10 ft x 13.75 ft | |
| Living Room | 13.67 ft x 14.42 ft | |
| Primary Bedroom | 13.08 ft x 11 ft | |
| Three Piece Ensuite Bath | - | |
| Walk-in Closet | - | |
| Bedroom | 11.08 ft x 10.42 ft | |
| Bedroom | 11.08 ft x 9.67 ft | |
| Four Piece Bath | - | |
| Basement | Recreation Room | 24 ft x 21.33 ft |
| Bedroom | 27 ft x 10.02 ft | |
| Bedroom | 9.58 ft x 12.75 ft | |
| Three Piece Bath | - | |
| Laundry Room | 9.92 ft x 10 ft |


