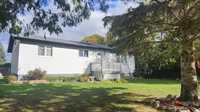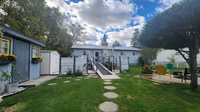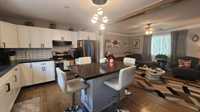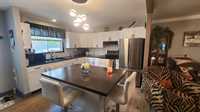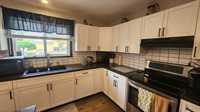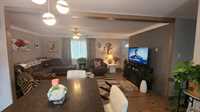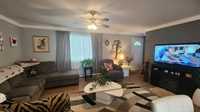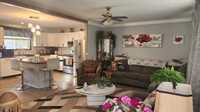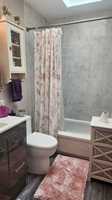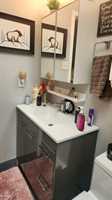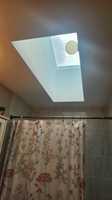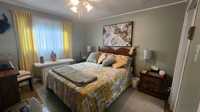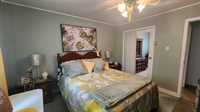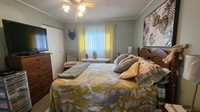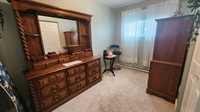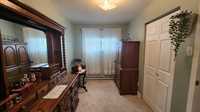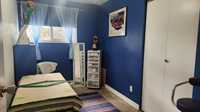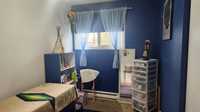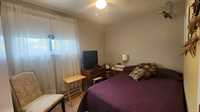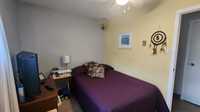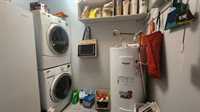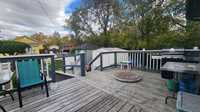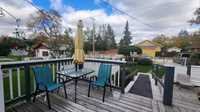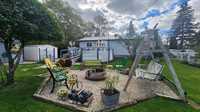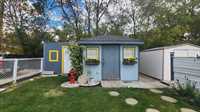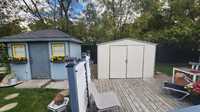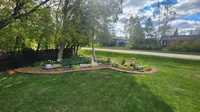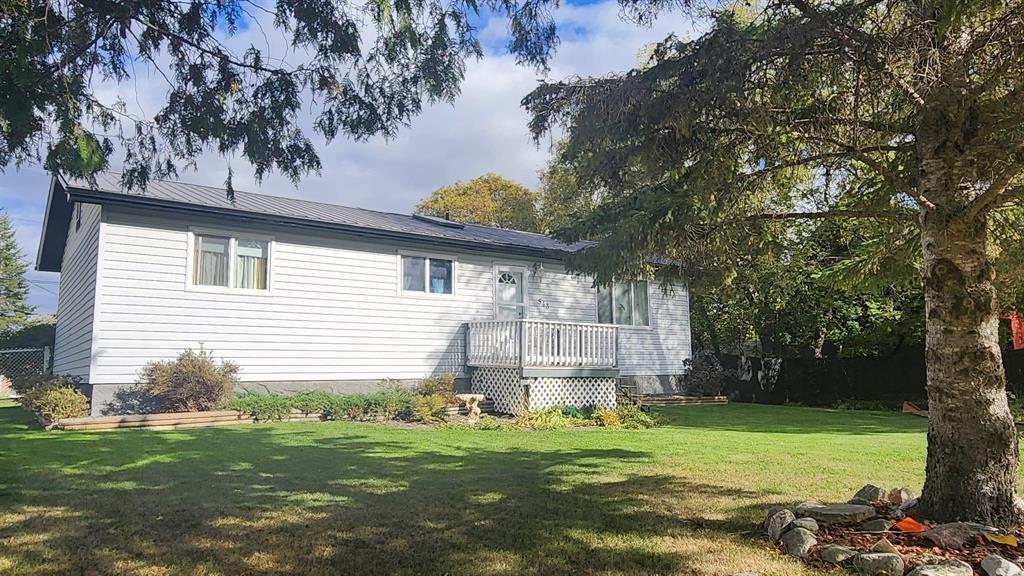
Fantastic 1056 sf family home in Winnipeg Beach! 4 bedrooms, 1 bath home with open concept kitchen & living room! Kitchen & bathroom renovated in 2021, metal roof in 2017, skylight in bathroom replaced in 2023. Kitchen features s/s appliances & a large island. The 6 barstools are included. Wood floors in kitchen, living room & 2 bedrooms, carpet in the other 2 bedrooms. Primary bedroom has an adjoining bedroom, that is perfect for a nursery or office space. Triple pane windows throughout. Back yard is fully fenced & features a large deck, fire pit area, vegetable garden, 3 sheds, and parking space for 4 vehicles! This little gem is sure to impress you!
- Bathrooms 1
- Bathrooms (Full) 1
- Bedrooms 4
- Building Type Bungalow
- Built In 1975
- Depth 126.00 ft
- Exterior Vinyl
- Floor Space 1056 sqft
- Frontage 75.00 ft
- Gross Taxes $2,113.09
- Neighbourhood Winnipeg Beach
- Property Type Residential, Single Family Detached
- Rental Equipment None
- School Division Evergreen
- Tax Year 2024
- Total Parking Spaces 4
- Features
- Air conditioning wall unit
- Deck
- Ceiling Fan
- Hood Fan
- Laundry - Main Floor
- Main floor full bathroom
- No Smoking Home
- Skylight
- Goods Included
- Window A/C Unit
- Blinds
- Dryer
- Refrigerator
- Storage Shed
- Stove
- Window Coverings
- Washer
- Parking Type
- No Garage
- Rear Drive Access
- Unpaved Driveway
- Site Influences
- Fenced
- Flat Site
- Vegetable Garden
- Golf Nearby
- Back Lane
- Shopping Nearby
Rooms
| Level | Type | Dimensions |
|---|---|---|
| Main | Living Room | 17.5 ft x 11.67 ft |
| Eat-In Kitchen | 15.4 ft x 11.4 ft | |
| Primary Bedroom | 17.68 ft x 10.4 ft | |
| Bedroom | 11.68 ft x 7 ft | |
| Bedroom | 9.82 ft x 7.9 ft | |
| Bedroom | 11 ft x 7.14 ft | |
| Four Piece Bath | - |


