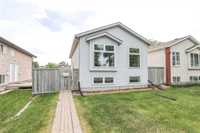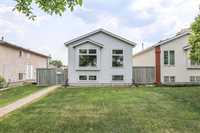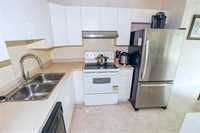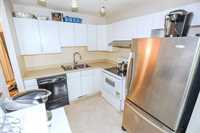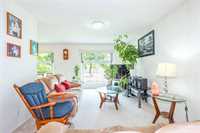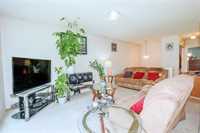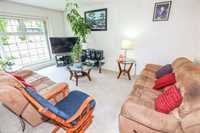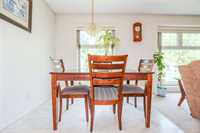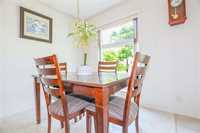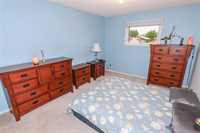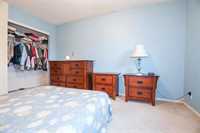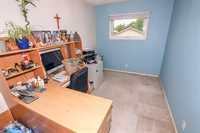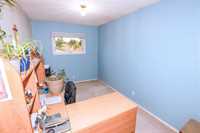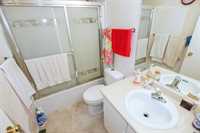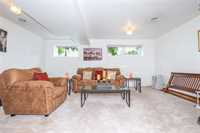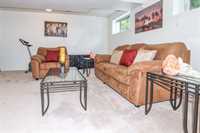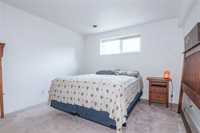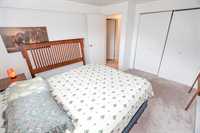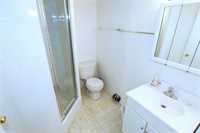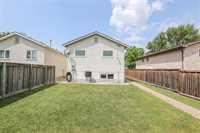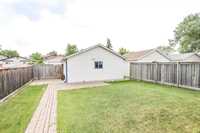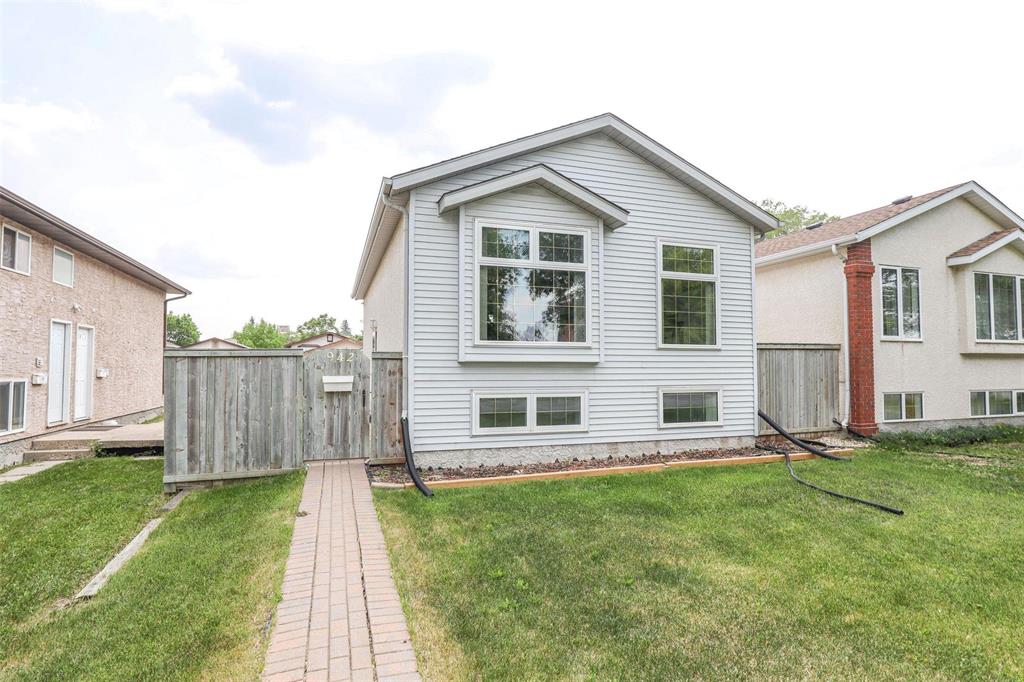
Showings Start June 11, Open House June 15, 1:30-3pm, Offers June 17. BUILT IN 1999! 3 bedrms with egress windows. 2 bathrms. DOUBLE GARAGE. Located just minutes from the university, this well-maintained bi-level home offers the perfect combination of comfort, functionality, & convenience, this property is ideal for first-time buyers, investors, or anyone looking for a home with great access to schools, parks & amenities. Step inside to an open-concept main floor where the bright & airy living & dining spaces flow seamlessly together — perfect for entertaining or relaxing. The main level features two comfortable bedrooms and a full bathroom, while the lower level boasts large windows that let in an abundance of natural light. Downstairs, you'll find a spacious rec room, an additional full bathrm, and a third bedrm. Enjoy year-round comfort with central air conditioning & a high-efficiency furnace. Outside, the LARGE fully fenced yard offers privacy & space for kids to play, & the double detached garage provides plenty of room for vehicles, storage, or a workshop. Don’t miss your chance to own this home in a prime location! Upgrades includes Newer High Energy Eff Furnace, Windows+/-'18. EXCELLENT BUY!
- Basement Development Fully Finished
- Bathrooms 2
- Bathrooms (Full) 2
- Bedrooms 3
- Building Type Bi-Level
- Built In 1999
- Depth 130.00 ft
- Exterior Stucco, Vinyl
- Floor Space 800 sqft
- Frontage 33.00 ft
- Gross Taxes $3,546.50
- Neighbourhood Fort Richmond
- Property Type Residential, Single Family Detached
- Remodelled Furnace, Windows
- Rental Equipment None
- Tax Year 2024
- Features
- Air Conditioning-Central
- Central Exhaust
- High-Efficiency Furnace
- Heat recovery ventilator
- Main floor full bathroom
- No Smoking Home
- Patio
- Sump Pump
- Goods Included
- Blinds
- Dryer
- Dishwasher
- Refrigerator
- Freezer
- Garage door opener
- Garage door opener remote(s)
- Stove
- Window Coverings
- Washer
- Parking Type
- Double Detached
- Site Influences
- Fenced
- Landscape
- Playground Nearby
- Private Yard
- Shopping Nearby
- Public Transportation
Rooms
| Level | Type | Dimensions |
|---|---|---|
| Main | Living Room | 16.25 ft x 10.92 ft |
| Dining Room | 8.42 ft x 7.92 ft | |
| Kitchen | 7.92 ft x 9 ft | |
| Four Piece Bath | 8 ft x 4.75 ft | |
| Primary Bedroom | 13.42 ft x 10.5 ft | |
| Bedroom | 15.33 ft x 7.83 ft | |
| Basement | Recreation Room | 17.67 ft x 16.75 ft |
| Bedroom | 12.5 ft x 10.58 ft | |
| Utility Room | 6.67 ft x 14.25 ft | |
| Three Piece Bath | 6.75 ft x 5.5 ft |



