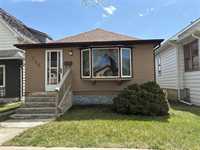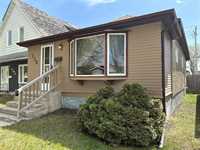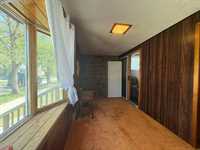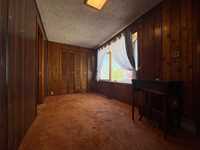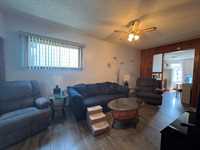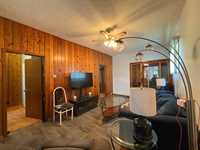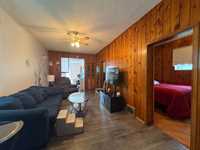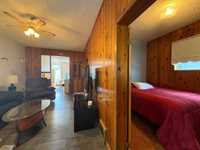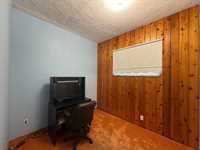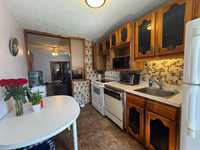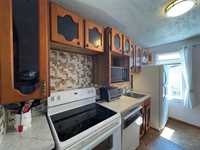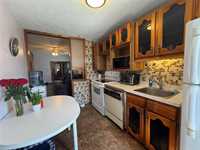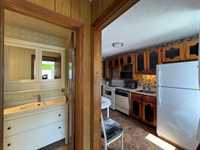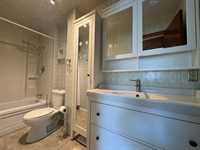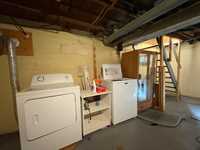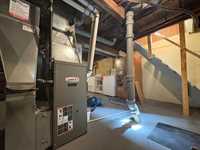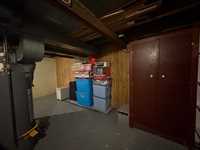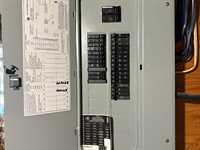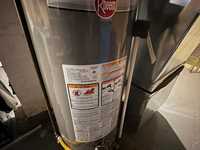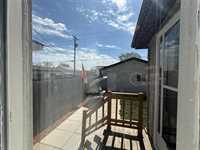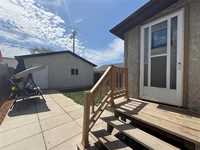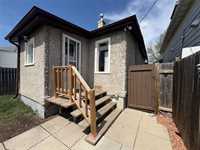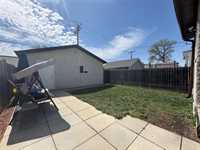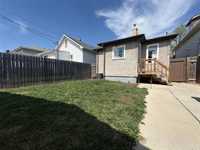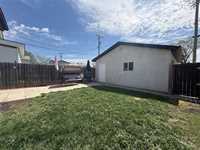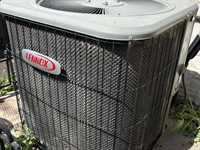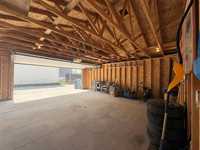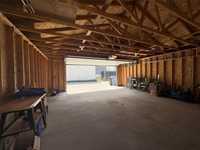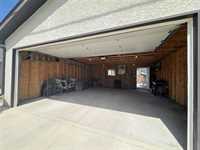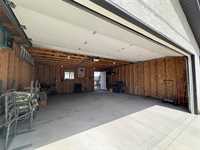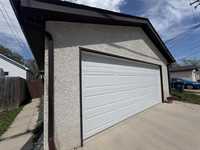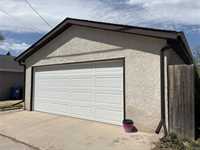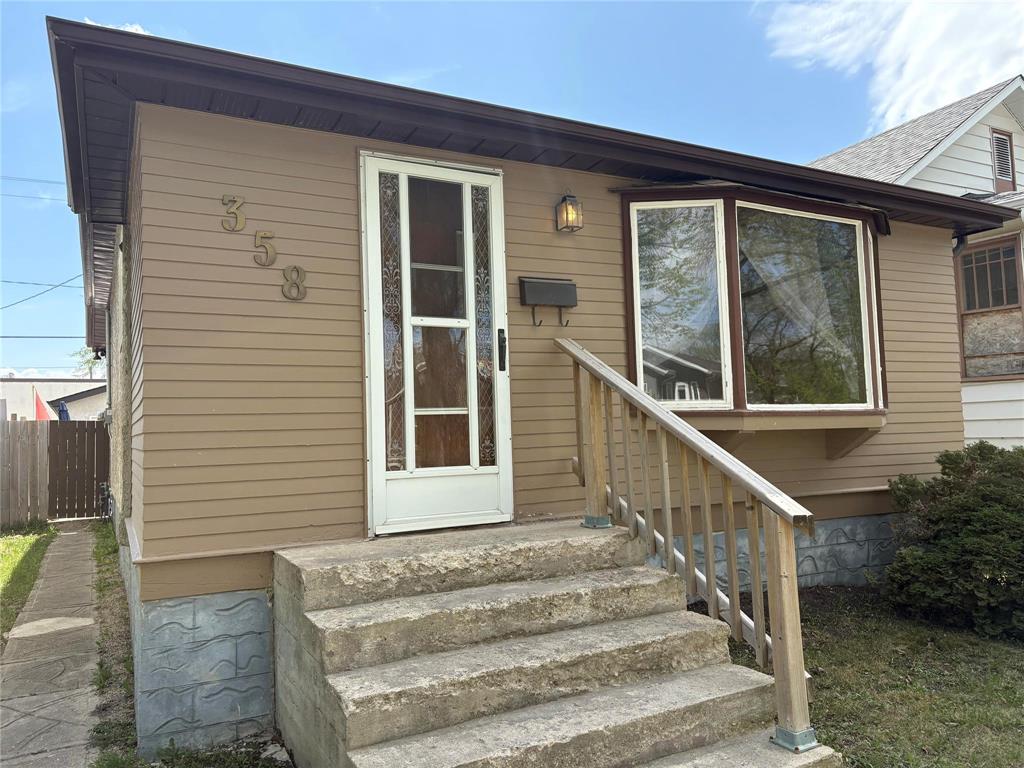
A fabulous chance for first-time home buyers and savvy investors alike! Nestled conveniently between Madeline and Winnona Streets, this gem is just a stone’s throw away from all your favourite amenities. Imagine stepping into a well-maintained home that has been cherished for many years. With a high-efficiency furnace, a newer water heater and A/C unit, newer shingles, a stylish bathroom, an updated electrical panel box, plus a spacious 22 x 24 ft garage just completed in 2014. You’ll enjoy peace of mind in every corner of this lovely home...dive into fun at the Transcona Aquatic Park, located less than 2 km away, or enjoy the convenience of being close to all levels of school, from elementary to high school, Kildonan Place, and ONLY 700 meters to Little Bones Wings @ The Royal George Hotel...WOW!!!. You will not just buy a house; you will become part of a welcoming and harmonious community where you can create endless memories with your family. Don’t miss out on this incredible opportunity to make it yours! See it for yourself and feel proud to be part of Transcona. Services are also provided in Spanish!
- Basement Development Unfinished
- Bathrooms 1
- Bathrooms (Full) 1
- Bedrooms 2
- Building Type Bungalow
- Built In 1912
- Depth 110.00 ft
- Exterior Other-Remarks, Stucco
- Floor Space 780 sqft
- Frontage 27.00 ft
- Gross Taxes $2,253.76
- Neighbourhood West Transcona
- Property Type Residential, Single Family Detached
- Remodelled Bathroom, Furnace, Garage, Other remarks, Roof Coverings
- Rental Equipment None
- School Division River East Transcona (WPG 72)
- Tax Year 20
- Total Parking Spaces 2
- Features
- Air Conditioning-Central
- High-Efficiency Furnace
- No Smoking Home
- Goods Included
- Dryer
- Dishwasher
- Refrigerator
- Garage door opener
- Garage door opener remote(s)
- Microwave
- Stove
- Window Coverings
- Washer
- Parking Type
- Double Attached
- Site Influences
- Fenced
- Golf Nearby
- Landscape
- Playground Nearby
- Public Swimming Pool
- Shopping Nearby
- Public Transportation
Rooms
| Level | Type | Dimensions |
|---|---|---|
| Main | Primary Bedroom | 11.19 ft x 7.94 ft |
| Bedroom | 8.85 ft x 7.94 ft | |
| Porch | 17.35 ft x 7.1 ft | |
| Living Room | 19.44 ft x 10.35 ft | |
| Eat-In Kitchen | 5.85 ft x 11.1 ft | |
| Four Piece Bath | 8.44 ft x 3.85 ft | |
| Basement | Laundry Room | 18.6 ft x 17.85 ft |
| Storage Room | 10.33 ft x 7.5 ft |



