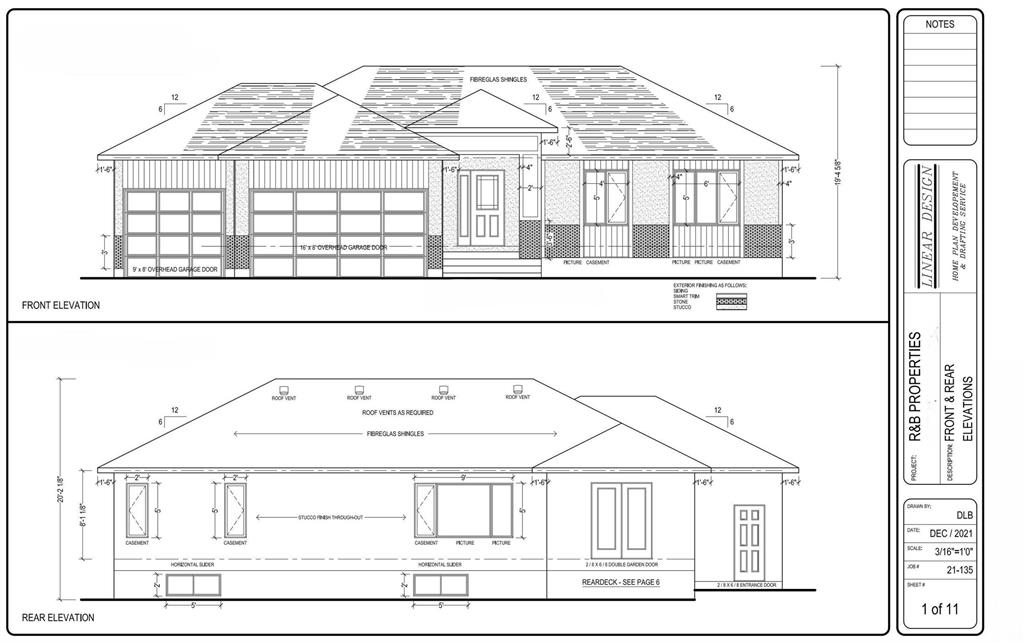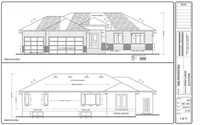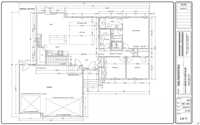
This "to be built" R & B Homes 1414 square foot bungalow has an open floor plan with 3 bedrooms and 2 bathrooms with an open. This home is nicely upgraded including luxury vinyl flooring, pot lights, island kitchen, central air conditioning, decora plugs and switches, 200 amp electric panel, engineered floor joists and cultured stone on the exterior. The triple attached garage is 30' x 24'. Located on a 100' x 150' lot in an established subdivision in Balmoral, paved streets, municipal sewer & water. Only 25 min. to Winnipeg. Come experience the peace and quiet of small town living.
- Basement Development Insulated
- Bathrooms 2
- Bathrooms (Full) 2
- Bedrooms 3
- Building Type Bungalow
- Depth 150.00 ft
- Exterior Stone, Stucco
- Floor Space 1414 sqft
- Frontage 100.00 ft
- Neighbourhood Balmoral
- Property Type Residential, Single Family Detached
- Rental Equipment None
- School Division Interlake
- Tax Year 2024
- Total Parking Spaces 3
- Features
- Air Conditioning-Central
- Engineered Floor Joist
- Exterior walls, 2x6"
- Smoke Detectors
- Sump Pump
- Vacuum roughed-in
- Parking Type
- Triple Attached
- Site Influences
- Flat Site
- Paved Street
Rooms
| Level | Type | Dimensions |
|---|---|---|
| Main | Three Piece Ensuite Bath | - |
| Four Piece Bath | - | |
| Primary Bedroom | 12.08 ft x 14.33 ft | |
| Bedroom | 10.08 ft x 10.42 ft | |
| Bedroom | 10 ft x 10.08 ft | |
| Dining Room | 11 ft x 13 ft | |
| Kitchen | 10 ft x 14 ft | |
| Living Room | 14 ft x 17 ft |



