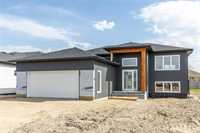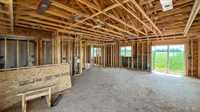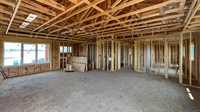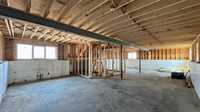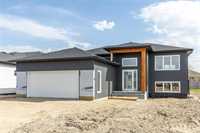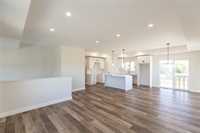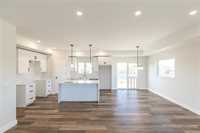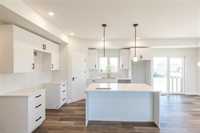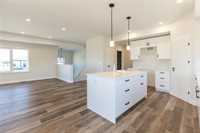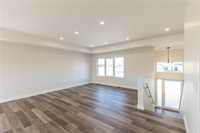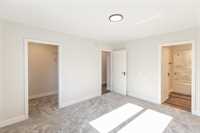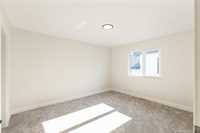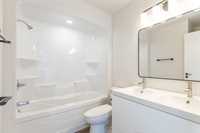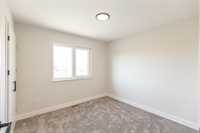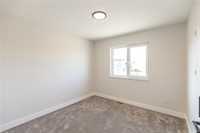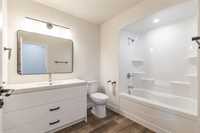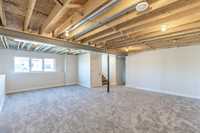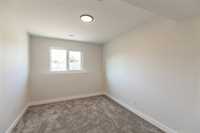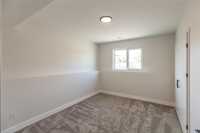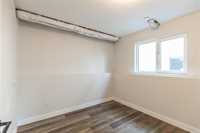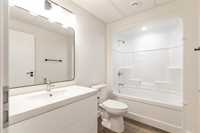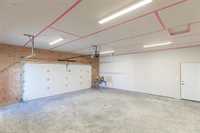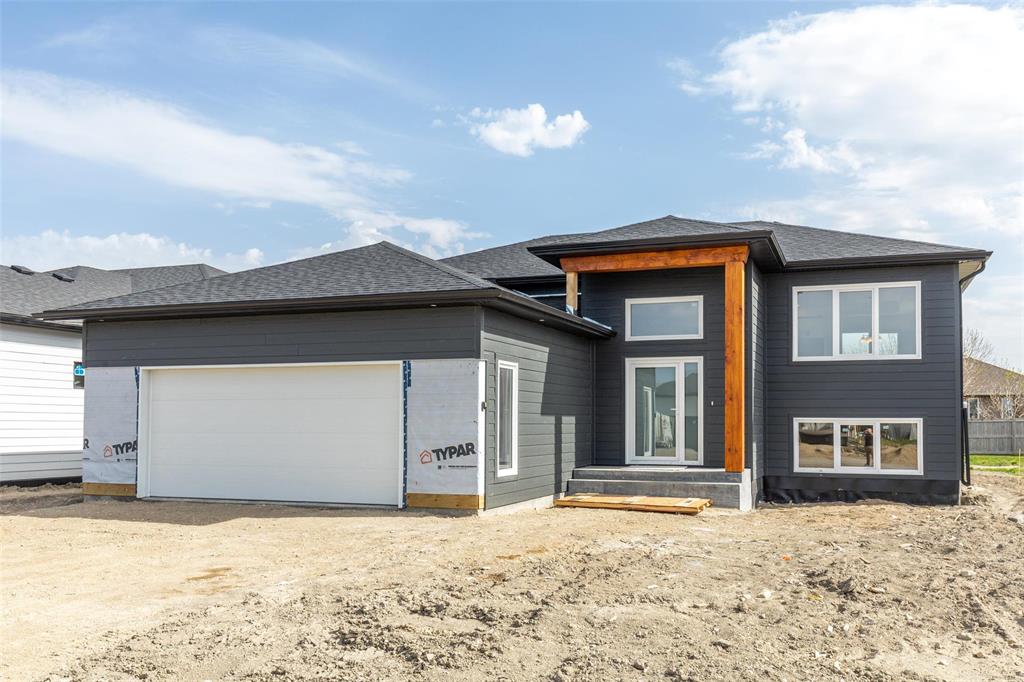
NEW 1382 SF bi-level with thoughtful design, spacious layout and modern features. With 3 bedrooms, 2 full bathrooms and an open-concept floor plan, this home offers comfort, style, and functionality for your everyday living. Step into the bright and inviting living room, where natural light fills the space, creating a warm and welcoming atmosphere. The dining room is perfect for hosting family and friends, featuring patio doors that lead to your future deck. The kitchen is the heart of this home, showcasing a large island for casual dining, a handy corner pantry for all your storage needs and plenty of room to cook and gather. The primary bedroom is your private retreat, complete with spacious walk-in closet and 4 piece ensuite for added comfort. Two additional bedrooms and a second 4 piece bathroom provide ample space for family, guests, or even a home office. All three bedrooms and the laundry room are conveniently located on the main level! The best part? There’s still time to pick your finishes and truly make this home your own! Call today for details.
- Basement Development Insulated
- Bathrooms 2
- Bathrooms (Full) 2
- Bedrooms 3
- Building Type Bi-Level
- Built In 2025
- Exterior Composite, Stone
- Floor Space 1382 sqft
- Neighbourhood R16
- Property Type Residential, Single Family Detached
- Rental Equipment None
- School Division Hanover
- Tax Year 2025
- Features
- Air Conditioning-Central
- High-Efficiency Furnace
- Heat recovery ventilator
- Laundry - Main Floor
- No Pet Home
- No Smoking Home
- Sump Pump
- Goods Included
- Garage door opener
- Garage door opener remote(s)
- Water Softener
- Parking Type
- Double Attached
- Garage door opener
- Insulated garage door
- Site Influences
- Paved Street
- Playground Nearby
Rooms
| Level | Type | Dimensions |
|---|---|---|
| Main | Kitchen | 13 ft x 10.58 ft |
| Dining Room | 10.58 ft x 10 ft | |
| Living Room | 15 ft x 14 ft | |
| Primary Bedroom | 13.33 ft x 11.5 ft | |
| Bedroom | 10 ft x 10 ft | |
| Bedroom | 10 ft x 10 ft | |
| Four Piece Bath | - | |
| Four Piece Ensuite Bath | - |


