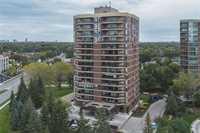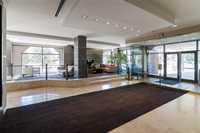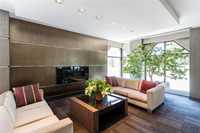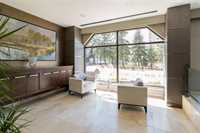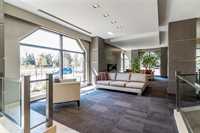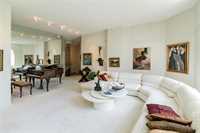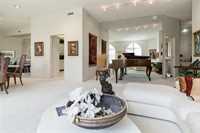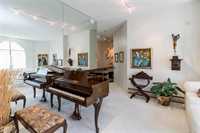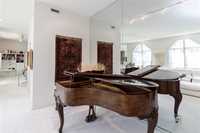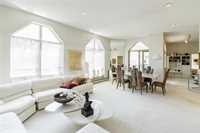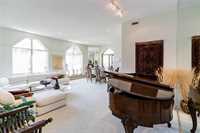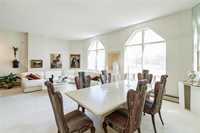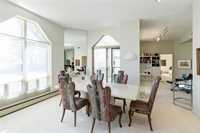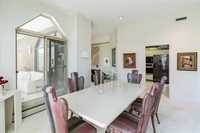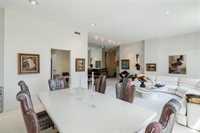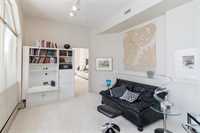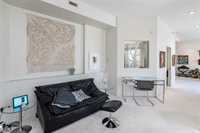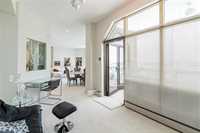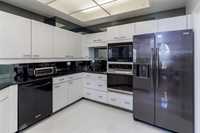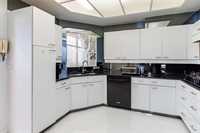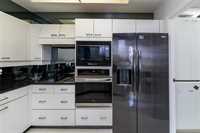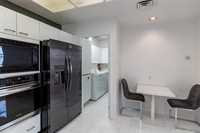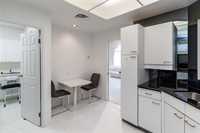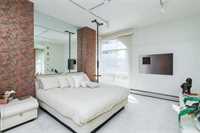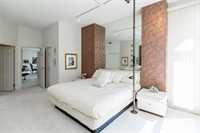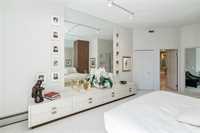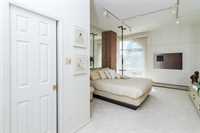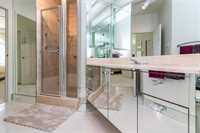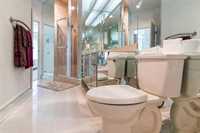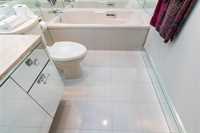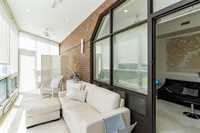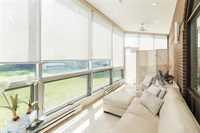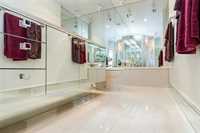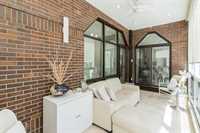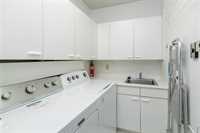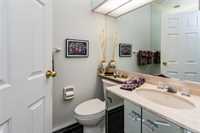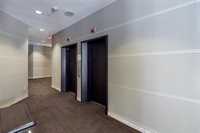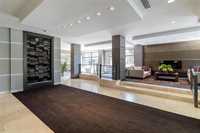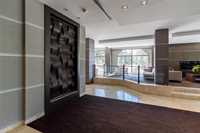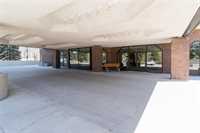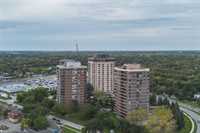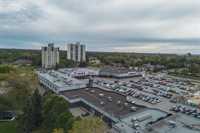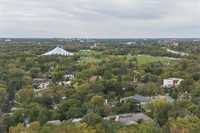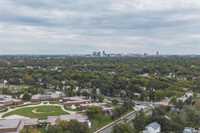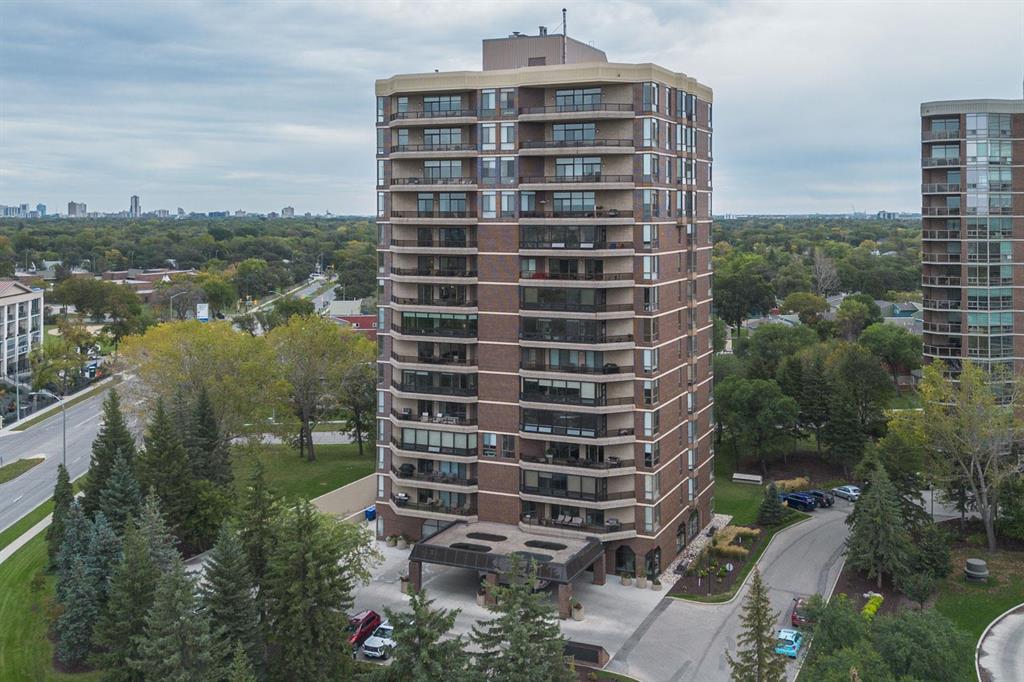
160 Tuxedo Blvd – One of Winnipeg’s Premier Condo Residences!
Welcome to luxury living in one of Winnipeg’s most desirable condo buildings. This open concept, elegant 1-bedroom, 1.5-bath suite offers 1,400 sq. ft. of space, plus two underground parking stalls. Step inside to a bright, spacious living room with soaring 10' ceilings. The formal dining area is perfect for family gatherings and holiday meals. The eat-in kitchen features stone countertops, plenty of workspace, and ample storage—ideal for the home chef. Just off the kitchen is a private in-suite laundry room. A cozy den provides space to relax or watch TV. Beyond the den is an oversized, fully enclosed sunroom with opening windows and a portable A/C unit—perfect year-round.
The primary suite includes a generous layout, walk-in closet, and luxurious ensuite. Just steps from Assiniboine Park, Tuxedo Shopping Centre, and the Asper Campus, this location can’t be beat. The building offers a beautiful lobby, 24/7 doorman, concierge service, and valet underground parking. Condo living at its finest. Also very close to public transportation.
- Bathrooms 2
- Bathrooms (Full) 1
- Bathrooms (Partial) 1
- Bedrooms 1
- Building Type One Level
- Built In 1984
- Condo Fee $1,311.67 Monthly
- Exterior Brick
- Floor Space 1400 sqft
- Gross Taxes $2,763.93
- Neighbourhood Tuxedo
- Property Type Condominium, Apartment
- Rental Equipment None
- School Division Pembina Trails (WPG 7)
- Tax Year 2024
- Amenities
- Cable TV
- Elevator
- Accessibility Access
- In-Suite Laundry
- Visitor Parking
- Professional Management
- 24-hour Security
- Security Entry
- Security Personnel
- Condo Fee Includes
- Cable TV
- Central Air
- Concierge
- Contribution to Reserve Fund
- Caretaker
- Heat
- Hot Water
- Internet
- Insurance-Common Area
- Landscaping/Snow Removal
- Management
- Parking
- Water
- Features
- Air Conditioning-Central
- Closet Organizers
- Concrete floors
- Flat Roof
- Laundry - Main Floor
- Main Floor Unit
- Oven built in
- Pets Not Allowed
- Smoke Detectors
- Goods Included
- Blinds
- Cook top
- Dryer
- Dishwasher
- Refrigerator
- Freezer
- Garburator
- Microwave
- Stove
- Washer
- Parking Type
- Heated
- Underground
- Site Influences
- Golf Nearby
- Accessibility Access
- Playground Nearby
- Shopping Nearby
- Public Transportation
Rooms
| Level | Type | Dimensions |
|---|---|---|
| Main | Living Room | 21.33 ft x 12.5 ft |
| Dining Room | 15.5 ft x 11 ft | |
| Eat-In Kitchen | 11 ft x 10 ft | |
| Den | 14 ft x 11 ft | |
| Primary Bedroom | 19 ft x 13.25 ft | |
| Four Piece Ensuite Bath | - | |
| Sunroom | 22 ft x 8 ft | |
| Two Piece Bath | - | |
| Laundry Room | - |


