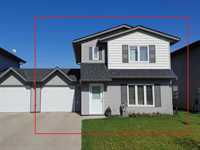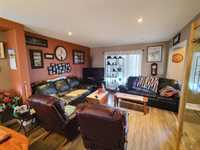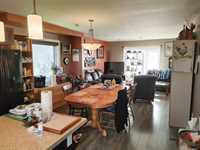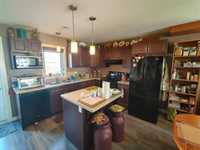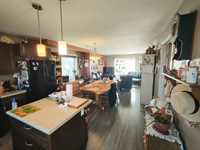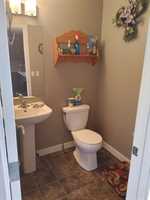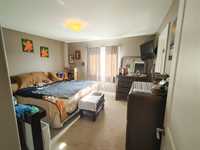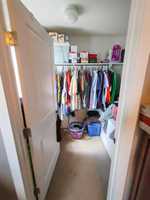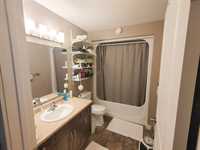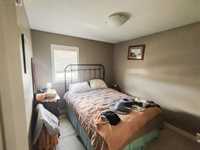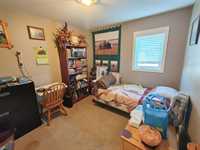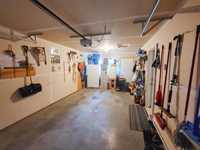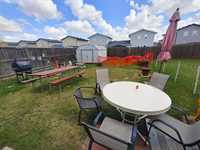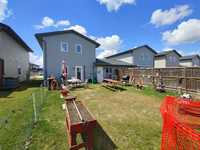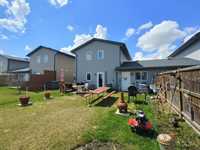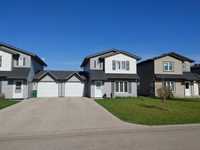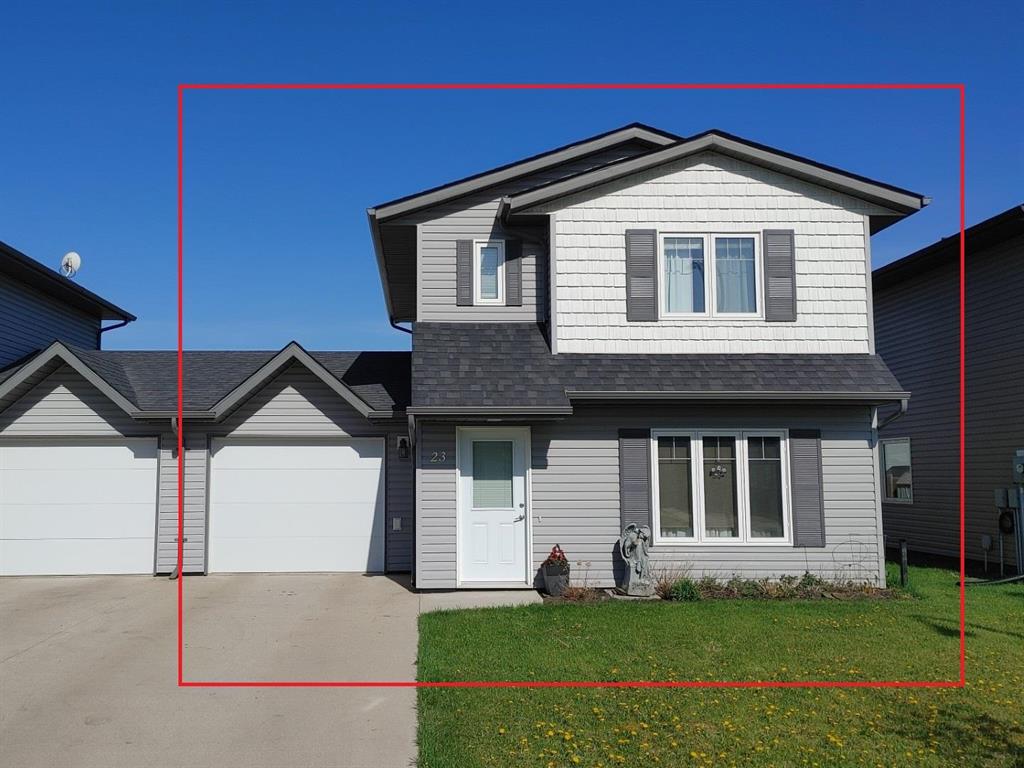
Attention investors or first-time home buyers! This property is in great condition with the main floor featuring an open concept living area, stained wood kitchen cabinets with an island, stainless steel appliances, 2-pc powder room, laundry, custom blinds, laminate flooring, and in-floor heat. The second level includes a primary bedroom with a walk-in closet, a 4-pc bath, and two additional bedrooms. Also features a heated single-car garage and a partially fenced backyard. Includes fridge, stove, dishwasher, washer, dryer, C/A, and HRV.
- Bathrooms 2
- Bathrooms (Full) 1
- Bathrooms (Partial) 1
- Bedrooms 3
- Building Type Two Storey
- Built In 2013
- Depth 108.00 ft
- Exterior Vinyl
- Floor Space 1268 sqft
- Frontage 37.00 ft
- Gross Taxes $2,979.93
- Neighbourhood R35
- Property Type Residential, Single Family Attached
- Rental Equipment None
- School Division Garden Valley
- Tax Year 2024
- Features
- Air Conditioning-Central
- Exterior walls, 2x6"
- Goods Included
- Blinds
- Dishwasher
- Refrigerator
- Garage door opener
- Garage door opener remote(s)
- Stove
- Washer
- Parking Type
- Single Attached
- Site Influences
- Low maintenance landscaped
- Landscape
- Park/reserve
- Paved Street
- Playground Nearby
- Private Yard
Rooms
| Level | Type | Dimensions |
|---|---|---|
| Main | Living Room | 12.08 ft x 12.5 ft |
| Dining Room | 9.17 ft x 12.5 ft | |
| Kitchen | 10 ft x 12.5 ft | |
| Two Piece Bath | - | |
| Upper | Primary Bedroom | 11.42 ft x 13 ft |
| Bedroom | 9.17 ft x 10.5 ft | |
| Bedroom | 9.33 ft x 10.5 ft | |
| Four Piece Bath | - |


