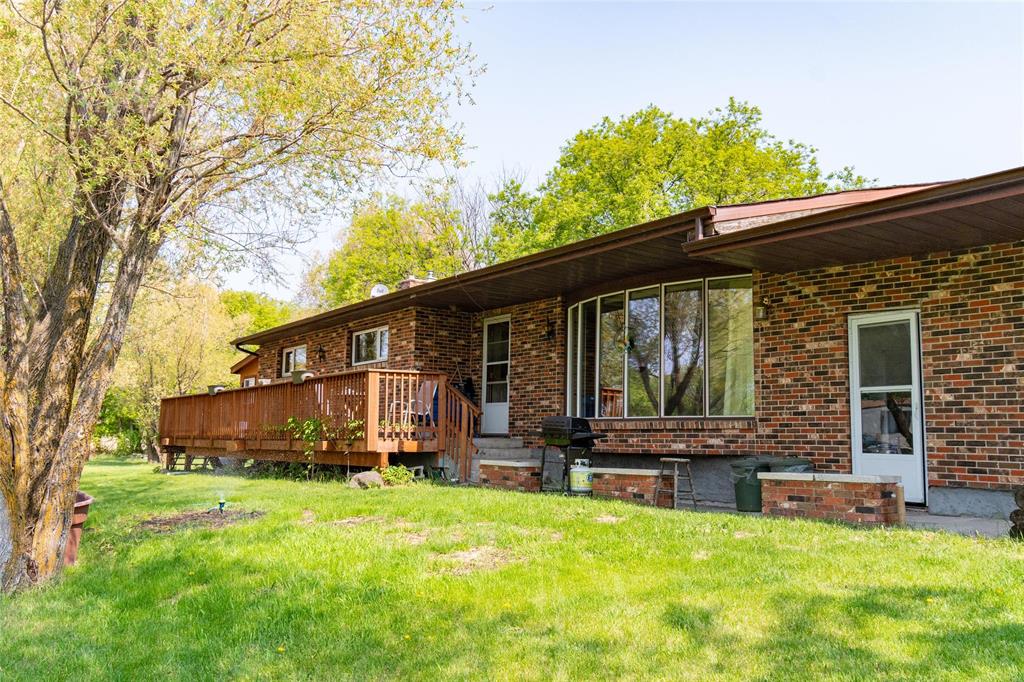Kasey Hacking
Kasey Hacking Personal Real Estate Corporation
Office: (204) 453-7653 Mobile: (204) 485-5303hhteam@century21.ca
Century 21 Bachman & Associates
360 McMillan Avenue, Winnipeg, MB, R3L 0N2

Rock Solid River Property! 1,610 SqFt sprawling bungalow on 5.5 acres. Renovated maple shaker kitchen with granite counter tops & tasteful tile backsplash and flows to a warm & open dining area with engineered hardwoods. Living room features a large bay window with southern exposure for warm naps & quiet reading. All 3 bedrms are extremely ample in size. The primary featuring a walk-in closet & original 2pc ensuite. You will appreciate the recently renovated tile bathroom with soaker tub & glass shower after a day out on your acreage, or after fishing & boating in the world class fishery on the Red. If friends & family come over you have a massive bsmt rec room with 3pc bath, hot tub space, & kitchenette/wet bar area. Property is on both sides of PR320 so you could place a seasonal dock in summer & an ice palace in the winter. Spacious 29x22 2AT grg with 6' breezeway has room for your vehicles & toys. Great south deck with 10x8 sun room looks out to yard & outbuildings. Windows 2025, Septic 2012, HWT 2015~, Furnace & A/C serviced 2023~, shingles 2012 w/lifetime warranty on shingles & leaf guard. Get out to 1117 Breezy Point Road, on the pavement just 4km from Selkirk.
| Level | Type | Dimensions |
|---|---|---|
| Main | Living Room | 23 ft x 12.5 ft |
| Eat-In Kitchen | 23.25 ft x 8.92 ft | |
| Four Piece Bath | 10.67 ft x 6.92 ft | |
| Bedroom | 16.5 ft x 12.42 ft | |
| Bedroom | 13 ft x 11.75 ft | |
| Primary Bedroom | 14.25 ft x 12.42 ft | |
| Two Piece Ensuite Bath | 5.33 ft x 5 ft | |
| Walk-in Closet | 5.75 ft x 5.17 ft | |
| Basement | Recreation Room | 48.17 ft x 30.08 ft |
| Kitchen | 6.75 ft x 6.58 ft | |
| Three Piece Bath | 7.92 ft x 6.33 ft | |
| Laundry Room | 23.42 ft x 10.75 ft |