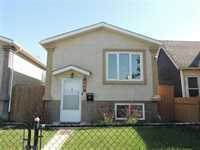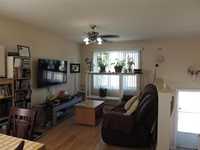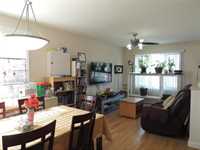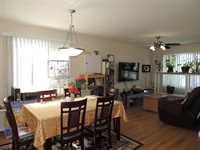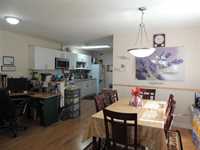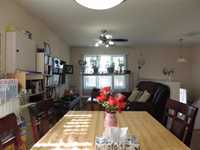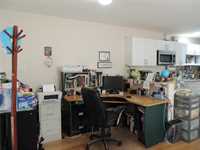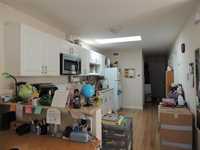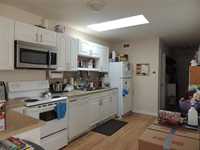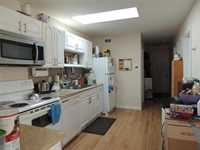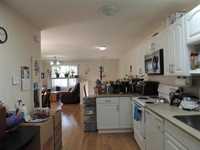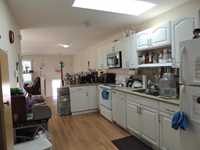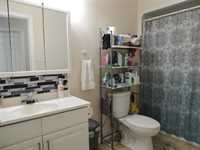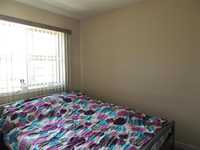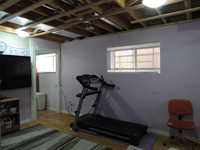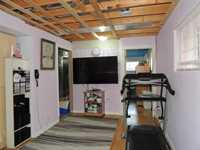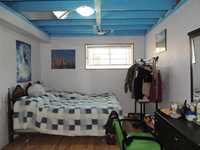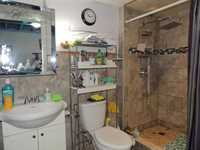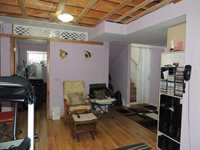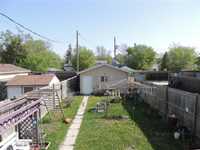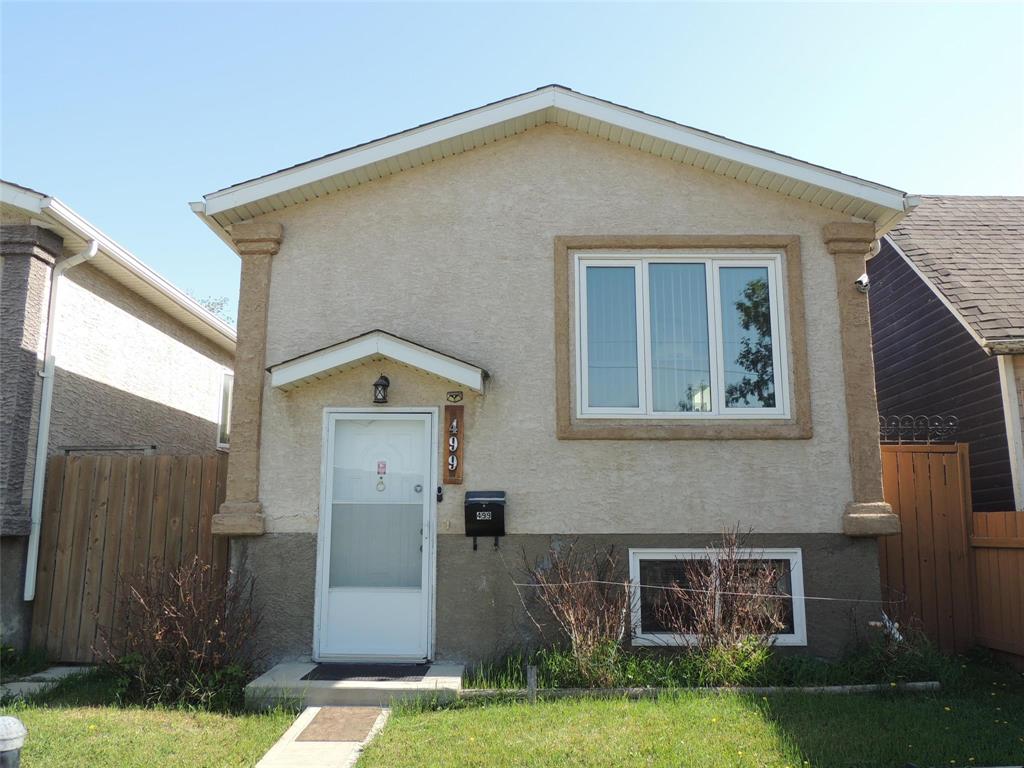
Offers as received. Solid open concept, newer bi-level on a large 148' lot. Fenced yard, double garage, security camera system, and extra parking for 2 cars. Fully finished basement, extra bedroom and full bath. High ceilings and lots of large windows for lower level natural light. Fabulous luxury kitchen, formal dining room, appliances. Skylight, c/air, HRV, sump pump (2024). Upgraded bath with walk-in shower stall. Neutral decor. Long time owners, excellent condition.. Disclosure available, low taxes, close to everything.
- Basement Development Fully Finished
- Bathrooms 2
- Bathrooms (Full) 2
- Bedrooms 4
- Building Type Bi-Level
- Built In 2012
- Depth 148.00 ft
- Exterior Stucco
- Floor Space 830 sqft
- Frontage 25.00 ft
- Gross Taxes $2,444.00
- Neighbourhood North End
- Property Type Residential, Single Family Detached
- Remodelled Bathroom, Flooring, Other remarks
- Rental Equipment None
- School Division Winnipeg (WPG 1)
- Tax Year 2024
- Features
- Air Conditioning-Central
- Hood Fan
- Heat recovery ventilator
- Main floor full bathroom
- Microwave built in
- No Pet Home
- No Smoking Home
- Skylight
- Sump Pump
- Goods Included
- Alarm system
- Blinds
- Dryer
- Dishwasher
- Refrigerator
- Garage door opener remote(s)
- Microwave
- Stove
- Window Coverings
- Washer
- Parking Type
- Double Detached
- Garage door opener
- Site Influences
- Fenced
- Landscaped deck
- Park/reserve
- Paved Street
- Playground Nearby
- Shopping Nearby
- Public Transportation
Rooms
| Level | Type | Dimensions |
|---|---|---|
| Main | Living Room | 21.1 ft x 9.5 ft |
| Eat-In Kitchen | 14.8 ft x 8.1 ft | |
| Primary Bedroom | 12 ft x 11 ft | |
| Bedroom | 10 ft x 7.8 ft | |
| Bedroom | 9.6 ft x 7.6 ft | |
| Four Piece Bath | - | |
| Lower | Bedroom | 11 ft x 8 ft |
| Three Piece Bath | - |



