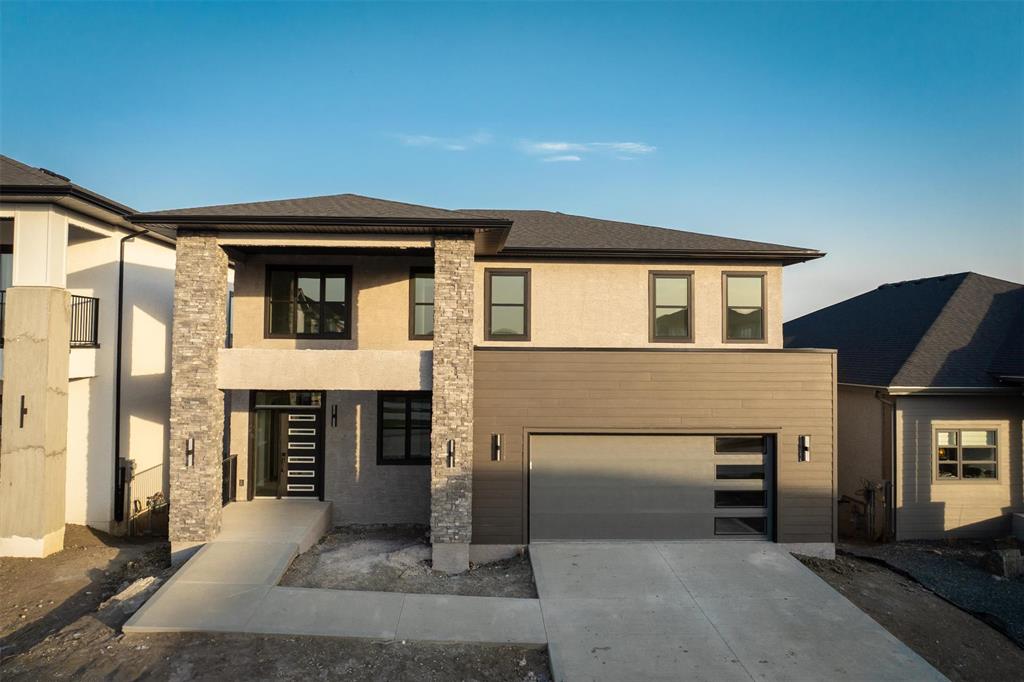Century 21 Bachman & Associates
360 McMillan Avenue, Winnipeg, MB, R3L 0N2

Saturday, June 21, 2025 12:00 p.m. to 1:30 p.m.
Welcome to Bridgwater Trails! This rare opportunity allows you to own a brand-new home with immediate possession that is move-in ready. Designed with flow and wellbeing in mind — don’t miss out on this exceptional find!
BRAND NEW, NEVER LIVED-IN HOME with quick possession. Don’t wait two years to build, move in now. Incredible 2800 sqft two-storey walkout on the lake loaded with upgrades & designed with Vastu in mind. 5 beds and 3 baths, including a main-level bed/bath and SUSPENDED WOOD FLOORS (wood structural). The bright, open-concept living area boasts soaring ceilings & large windows. The focal point of this space is the entertainment wall with an electric fireplace, built-in shelving, and the 10/10 chandelier. The gourmet kitchen is a chef's dream, complete with an expansive 9' island, high-end appliances, quartz backsplash and custom cabinetry. The second kitchen is fully-equipped and includes a range, built-in oven/microwave. CUSTOM GLASS RAILINGS with metal and solid wood lead you upstairs. The primary suite is a true retreat with a luxurious 5-piece ensuite with walk-in shower, soaker tub & walk-in closet. Three more spacious bedrooms sharing a 4-piece bathroom & upper-level laundry finish this space. The WALK-OUT basement has 9’ft ceilings. Upgrades include 200amp, custom lighting package, extra pot lights, flat roof on garage & more! Don’t miss the chance to buy a BRAND-NEW home with quick possession.
| Level | Type | Dimensions |
|---|---|---|
| Main | Foyer | 14.5 ft x 6.6 ft |
| Great Room | 17.11 ft x 20.3 ft | |
| Kitchen | 8.1 ft x 14 ft | |
| Dining Room | 14.4 ft x 12 ft | |
| Bedroom | 9.6 ft x 10.3 ft | |
| Mudroom | 6.2 ft x 9 ft | |
| Second Kitchen | 14 ft x 6.6 ft | |
| Four Piece Bath | - | |
| Upper | Primary Bedroom | 14.1 ft x 15.6 ft |
| Five Piece Ensuite Bath | - | |
| Walk-in Closet | 12.5 ft x 9 ft | |
| Bedroom | 11.5 ft x 10 ft | |
| Bedroom | 10.11 ft x 10 ft | |
| Bedroom | 12 ft x 9.6 ft | |
| Four Piece Bath | - | |
| Laundry Room | 7.8 ft x 9 ft |