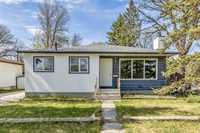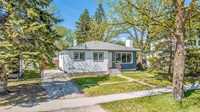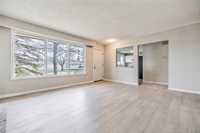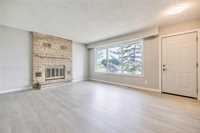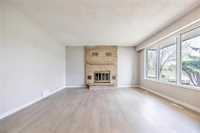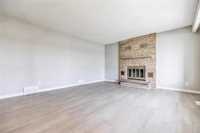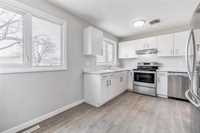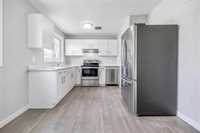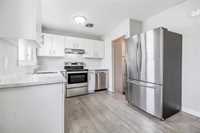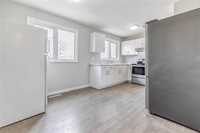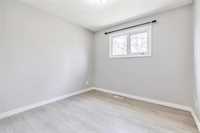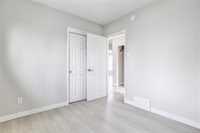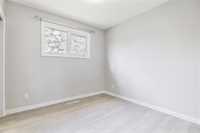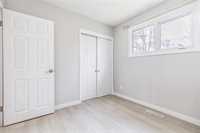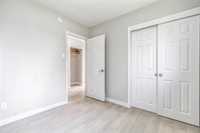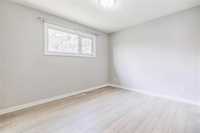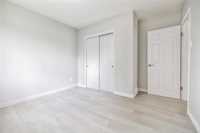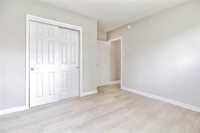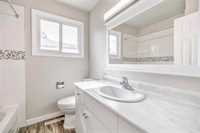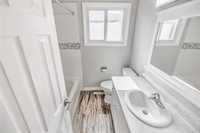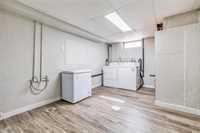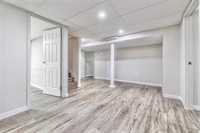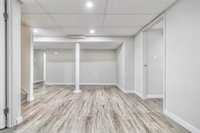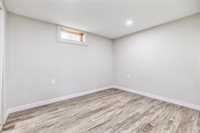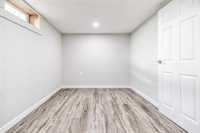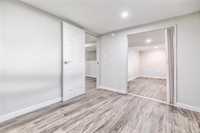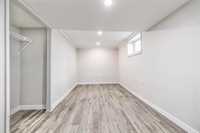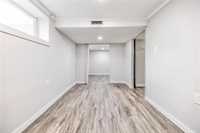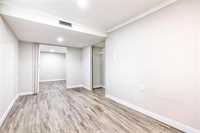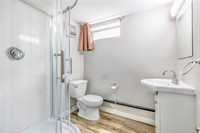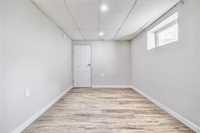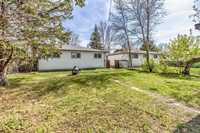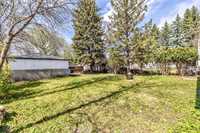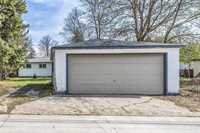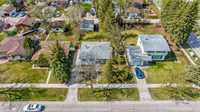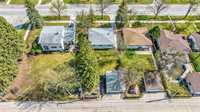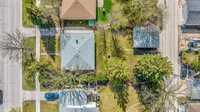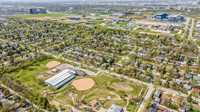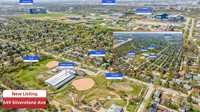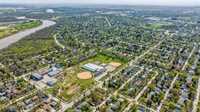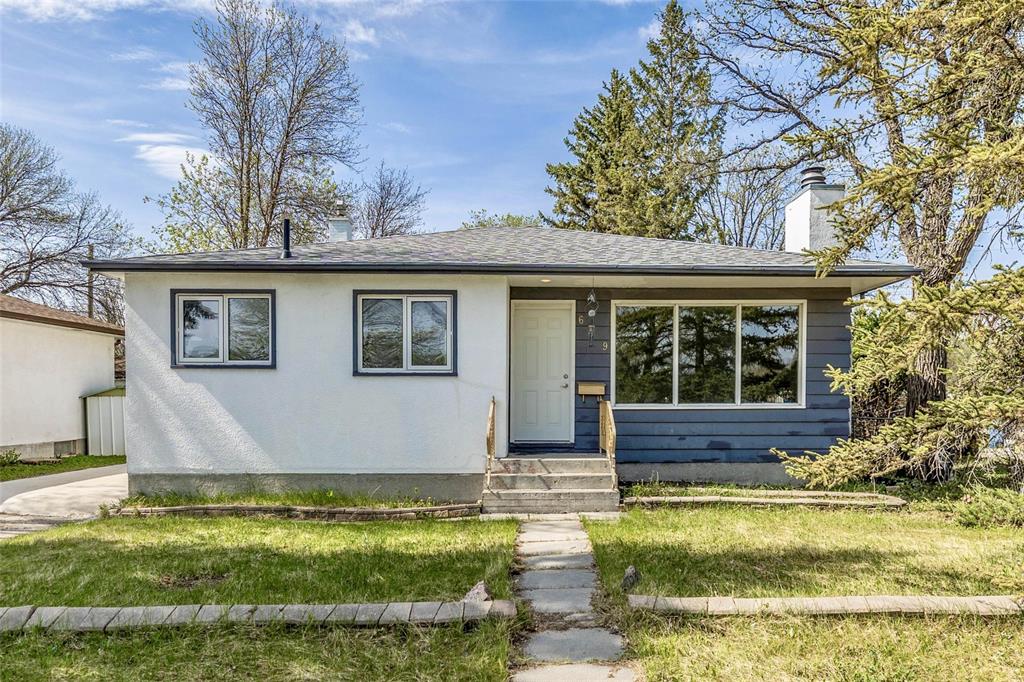
SS Now. Offer as Received. Location, unbeatable location, this charming bungalow offers comfort and convenience just minutes from the University of Manitoba, Kings Park, and an elementary school. Featuring 3+2 bedrooms and 2 full bathrooms, this cozy home is designed for functionality and warmth. The main floor boasts a spacious south-facing living room, where a large picture window floods the space with natural light. The eat-in kitchen provides the perfect spot for casual dining, while three well-sized bedrooms and a full bathroom complete this level. The fully finished basement expands the home’s possibilities, offering two additional bedrooms, a 3-piece bathroom, and a generous laundry/storage room. A side entrance provides easy access and potential for separate living quarters. Large backyard with a 2-car detached garage with rear access (Easily create extra parking lot). Front Driveway as well. Close to schools, parks, community clubs and public transportation. Tons of updates: Shingle (2023), Kitchen and Bathroom cabinet and vinyl plank floor (2023), Vinyl plank flooring in Basement (2023) and main floor (2025). Move-in ready. Book your showing today!
- Basement Development Fully Finished
- Bathrooms 2
- Bathrooms (Full) 2
- Bedrooms 5
- Building Type Bungalow
- Built In 1965
- Depth 130.00 ft
- Exterior Stucco
- Fireplace Brick Facing
- Fireplace Fuel Wood
- Floor Space 1002 sqft
- Frontage 50.00 ft
- Gross Taxes $3,287.65
- Neighbourhood Fort Richmond
- Property Type Residential, Single Family Detached
- Rental Equipment None
- School Division Pembina Trails (WPG 7)
- Tax Year 2024
- Features
- Hood Fan
- High-Efficiency Furnace
- Main floor full bathroom
- No Pet Home
- No Smoking Home
- Smoke Detectors
- Goods Included
- Dryer
- Dishwasher
- Refrigerator
- Fridges - Two
- Garage door opener
- Garage door opener remote(s)
- Stove
- Washer
- Parking Type
- Double Detached
- Front & Rear Drive Access
- Garage door opener
- Paved Driveway
- Site Influences
- Fenced
- Fruit Trees/Shrubs
- Back Lane
- Park/reserve
- Playground Nearby
- Private Yard
- Public Transportation
- Treed Lot
Rooms
| Level | Type | Dimensions |
|---|---|---|
| Main | Living Room | 16.42 ft x 10.1 ft |
| Eat-In Kitchen | 16.33 ft x 10.1 ft | |
| Primary Bedroom | 12 ft x 10 ft | |
| Bedroom | 10.1 ft x 9 ft | |
| Bedroom | 9.1 ft x 9 ft | |
| Four Piece Bath | - | |
| Basement | Recreation Room | 17.25 ft x 10.75 ft |
| Bedroom | 26.17 ft x 9 ft | |
| Bedroom | 14.42 ft x 8.58 ft | |
| Three Piece Bath | - | |
| Laundry Room | 13.5 ft x 9.58 ft |


