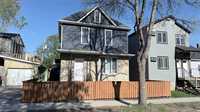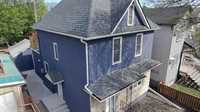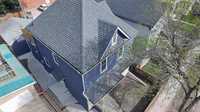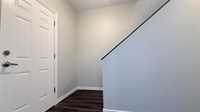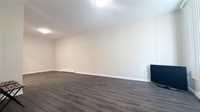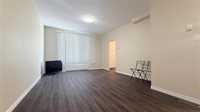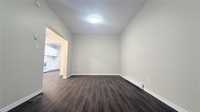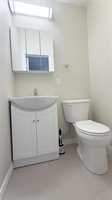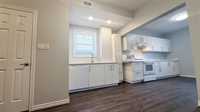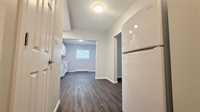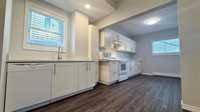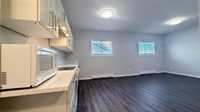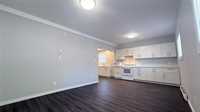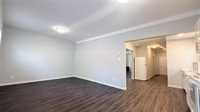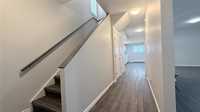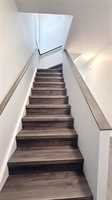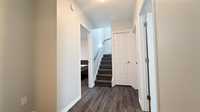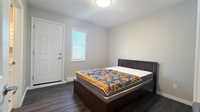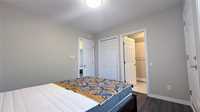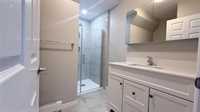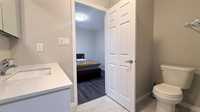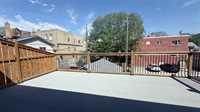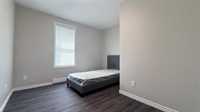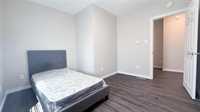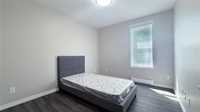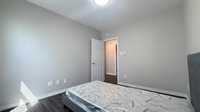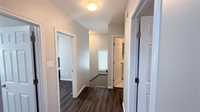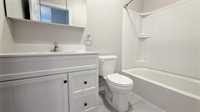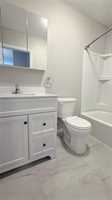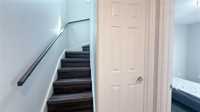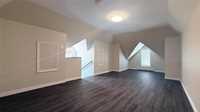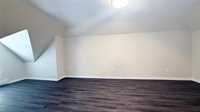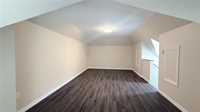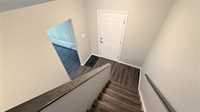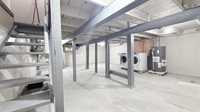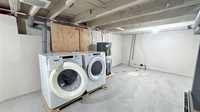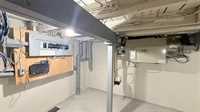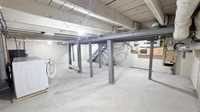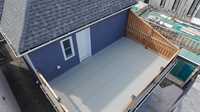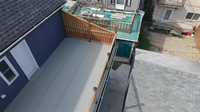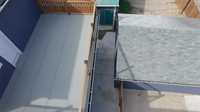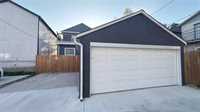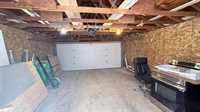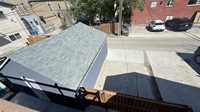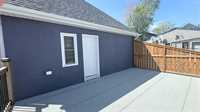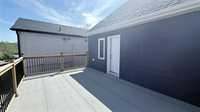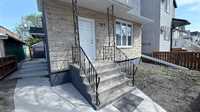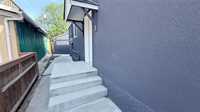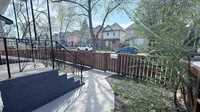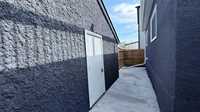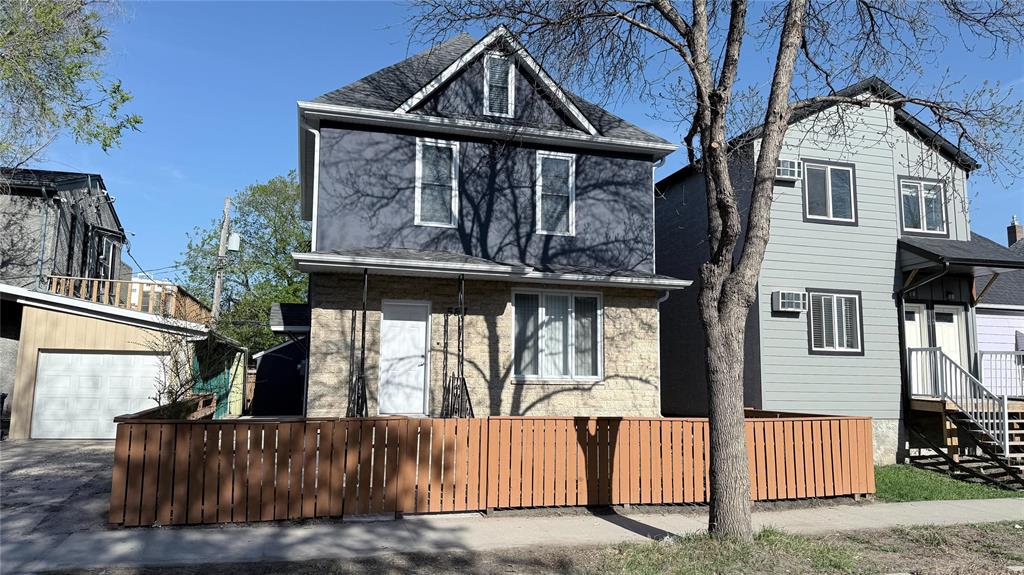
THE CROWN JEWEL of the West End! Looking for Turn-key? Quality carpentry? Value? Room for all? You'll find all that & more here at 587 Langside, in the heart of the West End near shopping, schools, transportation, downtown, UofW, Polo Park, & more! At nearly 1800 SF, this 4 level 2.5 story home has ALOT to offer. Starting w/great curb appeal. The exterior has been carefully revitalized w/choice paint colours, new shingles, aluminum soffits, facia, eaves, & PVC windows. Concrete walkways, patio & dbl detached garage w/fully fenced yard will allow you to feel secure & enjoy the seasons. Inside, this home has been fully renovated, top 2 bottom, right to the studs (those too)! Main floor offers open concept living/dining rooms, 2 pce bath, HUGE bright white eat-in kitchen w/quartz counter tops, newer appliances, & additional dining space, all finished w/luxury vinyl flooring. 2nd floor offers 2 bedrooms, 4 pce bath & primary bed w/luxury tiled walk-in shower, ensuite bath & access to upper 13x22 deck w/city views! The 3rd floor loft is a nice retreat w/dormer windows & room for play. Owner renovated home to the highest standard. Electrical, plumbing, HRV, city water line, all done for you & brand new!
- Basement Development Unfinished
- Bathrooms 3
- Bathrooms (Full) 2
- Bathrooms (Partial) 1
- Bedrooms 3
- Building Type Two and a Half
- Built In 1905
- Exterior Brick, Stucco
- Floor Space 1794 sqft
- Frontage 33.00 ft
- Gross Taxes $1,014.59
- Neighbourhood West End
- Property Type Residential, Single Family Detached
- Remodelled Addition, Bathroom, Completely, Electrical, Exterior, Flooring, Garage, Insulation, Kitchen, Plumbing, Roof Coverings, Windows
- Rental Equipment None
- School Division Winnipeg (WPG 1)
- Tax Year 24
- Total Parking Spaces 3
- Features
- Deck
- Heat recovery ventilator
- No Pet Home
- No Smoking Home
- Smoke Detectors
- Goods Included
- Blinds
- Dryer
- Dishwasher
- Refrigerator
- Garage door opener
- Microwave
- Stove
- Washer
- Parking Type
- Double Detached
- Rear Drive Access
- Site Influences
- Fenced
- Back Lane
- Landscaped deck
- Shopping Nearby
- Public Transportation
Rooms
| Level | Type | Dimensions |
|---|---|---|
| Main | Kitchen | 11.2 ft x 12.9 ft |
| Living Room | 18.6 ft x 13.1 ft | |
| Dining Room | 10.1 ft x 9.9 ft | |
| Eat-In Kitchen | 13.5 ft x 20.6 ft | |
| Two Piece Bath | - | |
| Upper | Primary Bedroom | 10.5 ft x 10.2 ft |
| Bedroom | 11.6 ft x 10.1 ft | |
| Bedroom | 11.6 ft x 9.3 ft | |
| Three Piece Ensuite Bath | - | |
| Four Piece Bath | - | |
| Third | Loft | 10.7 ft x 22.1 ft |
| Basement | Storage Room | 19.2 ft x 25.2 ft |


