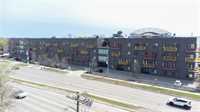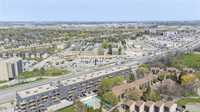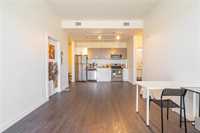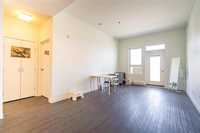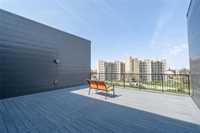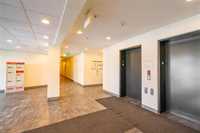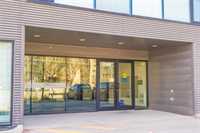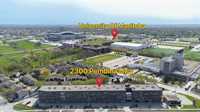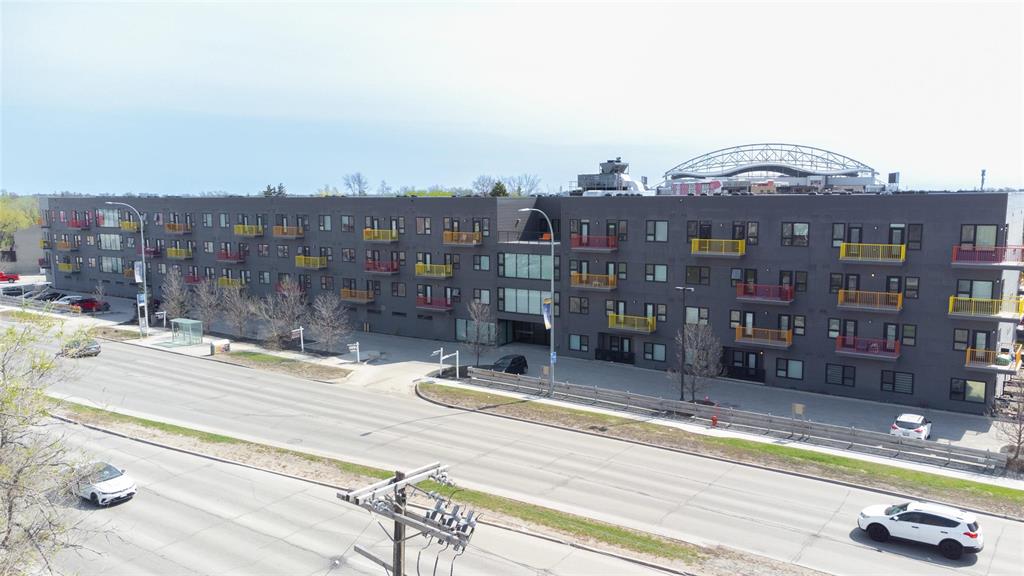
Offers Anytime! Welcome to MoCo Condos — a stylish and spacious top-floor 2-bedroom, 2-bath unit with soaring 10-ft ceilings and modern finishes throughout. This 927 sq ft suite offers a bright, open-concept layout with large windows, luxury vinyl plank flooring, and in-suite laundry. The kitchen features stainless steel appliances, quartz countertops, and an eat-in dining space perfect for entertaining. The primary bedroom includes a 3-piece ensuite and access to a private balcony, with an additional full 4-piece bath for guests. Included are 2 parking stalls (1 front and 1 rear). Located within walking distance to the University of Manitoba, Princess Auto Stadium, shopping plaza, and transit. Enjoy access to the on-site recreation room and fitness centre. A fantastic opportunity for students, professionals, or investors — book your showings today!
- Bathrooms 2
- Bathrooms (Full) 2
- Bedrooms 2
- Building Type One Level
- Built In 2015
- Condo Fee $573.60 Monthly
- Exterior Aluminum Siding, Vinyl
- Floor Space 927 sqft
- Gross Taxes $2,829.26
- Neighbourhood Fort Richmond
- Property Type Condominium, Apartment
- Rental Equipment None
- School Division Pembina Trails (WPG 7)
- Tax Year 2024
- Total Parking Spaces 2
- Amenities
- Elevator
- Fitness workout facility
- Accessibility Access
- In-Suite Laundry
- Visitor Parking
- Playground
- Professional Management
- 24-hour Security
- Security Entry
- Condo Fee Includes
- Contribution to Reserve Fund
- Insurance-Common Area
- Landscaping/Snow Removal
- Management
- Parking
- Water
- Features
- Air Conditioning-Central
- Balcony - One
- Accessibility Access
- Laundry - Main Floor
- No Smoking Home
- Goods Included
- Blinds
- Dryer
- Dishwasher
- Refrigerator
- Stove
- Window Coverings
- Washer
- Parking Type
- Extra Stall(s)
- Plug-In
- Site Influences
- Accessibility Access
- Back Lane
- Paved Lane
- Park/reserve
- Shopping Nearby
- Public Transportation
- View
Rooms
| Level | Type | Dimensions |
|---|---|---|
| Main | Kitchen | 8.4 ft x 11.5 ft |
| Living/Dining room | 15 ft x 11.5 ft | |
| Bedroom | 11.34 ft x 14.81 ft | |
| Bedroom | 11.45 ft x 14.79 ft | |
| Three Piece Ensuite Bath | - | |
| Four Piece Bath | - | |
| Mudroom | - |


