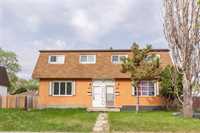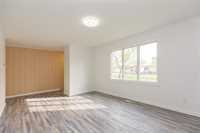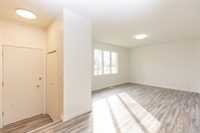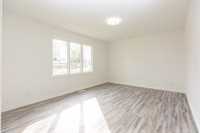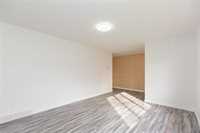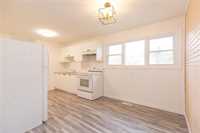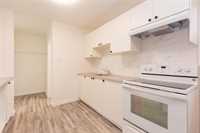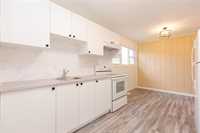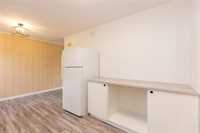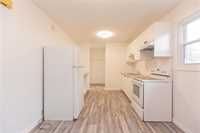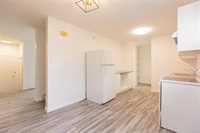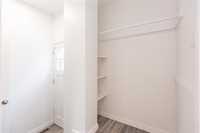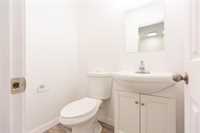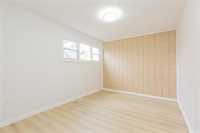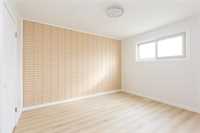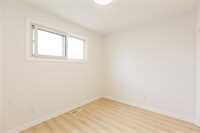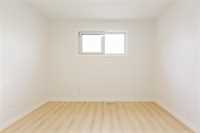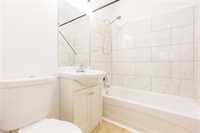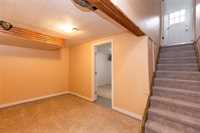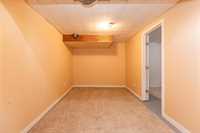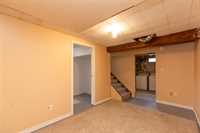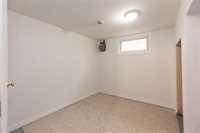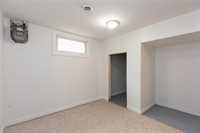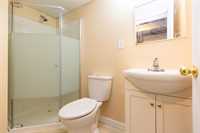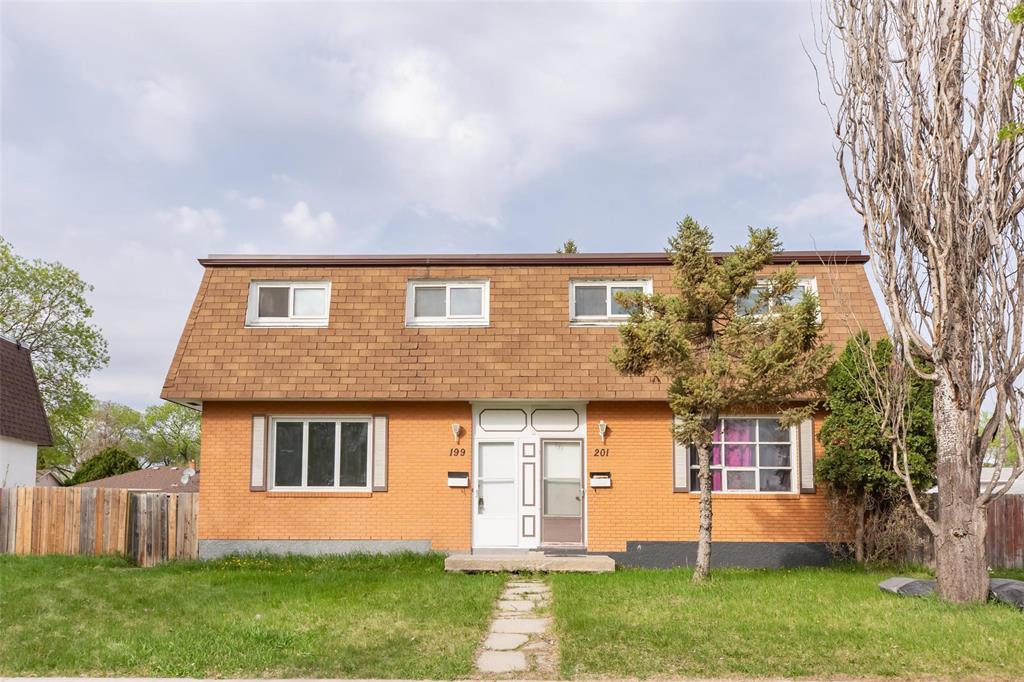
Showing start now. Open house Saturday May 17th 2-4PM. Offers received anytime after May 17th open house. Fort Richmond prime location. 3+1 bedroom 2.5 full bathroom two storage side by side with Lots of upgrades. Living room with large windows, Luxury vinyl floor through out the main and second floor. Upgraded Kitchen with lots of cabinet, back splash, appliance, hood fan, Eat-in area. upgraded 2pc bathroom. Second level offers 3 good sized bedrooms. 4Pc full bathroom with fully upgraded bathroom offers soaker tub, surrounding tile, and beautiful floor. updated lighting through out the home. Basement offers another bedroom, 3PC full bathroom and utility room. New flooring, New painting, New kitchen and bathroom in 2025. Fully fenced yard and garden. Walking distance to all levels of school, U of M, Public transportation, shopping and so much more!
- Basement Development Partially Finished
- Bathrooms 3
- Bathrooms (Full) 2
- Bathrooms (Partial) 1
- Bedrooms 4
- Building Type Two Storey
- Built In 1968
- Exterior Stucco
- Floor Space 1155 sqft
- Gross Taxes $2,926.74
- Neighbourhood Fort Richmond
- Property Type Residential, Single Family Attached
- Remodelled Bathroom, Flooring, Roof Coverings
- Rental Equipment None
- School Division Winnipeg (WPG 1)
- Tax Year 2024
- Total Parking Spaces 2
- Features
- Flat Roof
- Goods Included
- Dryer
- Refrigerator
- Stove
- Washer
- Parking Type
- Plug-In
- Paved Driveway
- Site Influences
- Fenced
- Landscape
- Paved Street
- Playground Nearby
- Shopping Nearby
- Public Transportation
Rooms
| Level | Type | Dimensions |
|---|---|---|
| Main | Living Room | 17 ft x 17.8 ft |
| Eat-In Kitchen | 14 ft x 13.8 ft | |
| Two Piece Bath | - | |
| Upper | Primary Bedroom | 15 ft x 10.1 ft |
| Bedroom | 16 ft x 10 ft | |
| Bedroom | 10 ft x 9 ft | |
| Four Piece Bath | - | |
| Lower | Bedroom | 10 ft x 9 ft |
| Three Piece Bath | - | |
| Utility Room | - |


