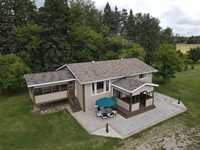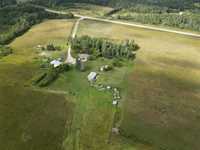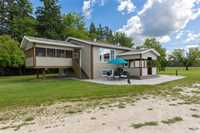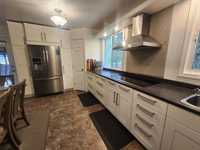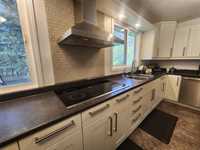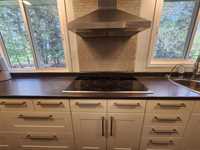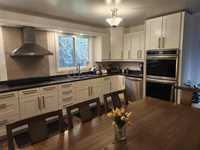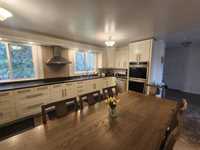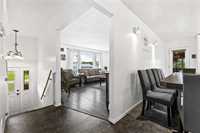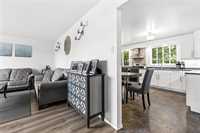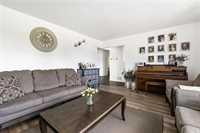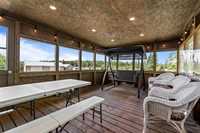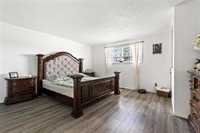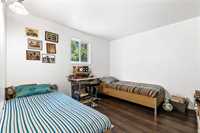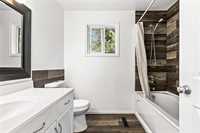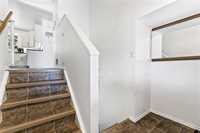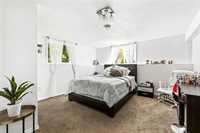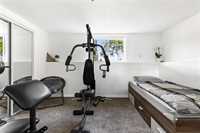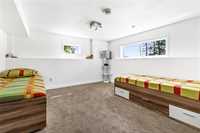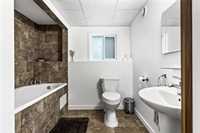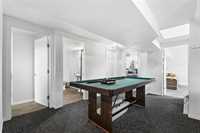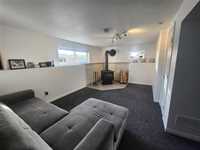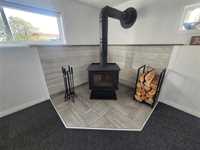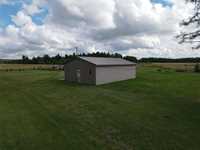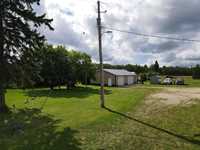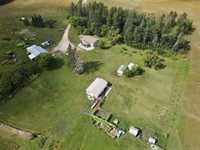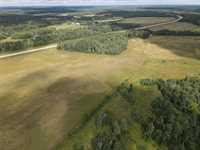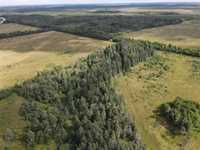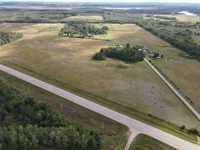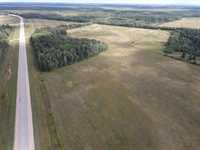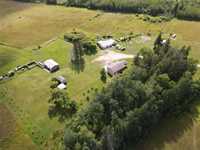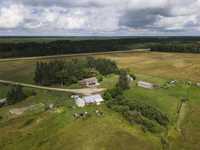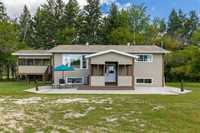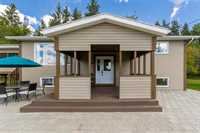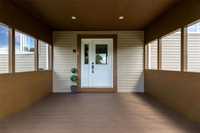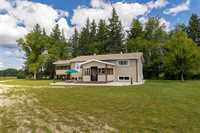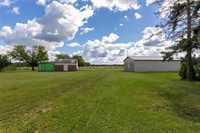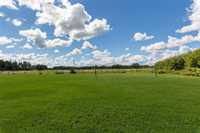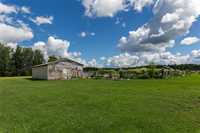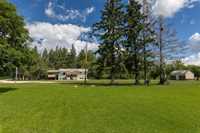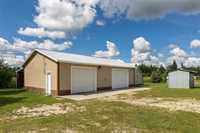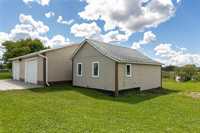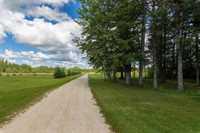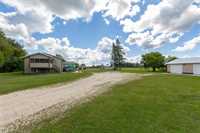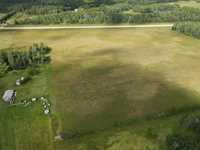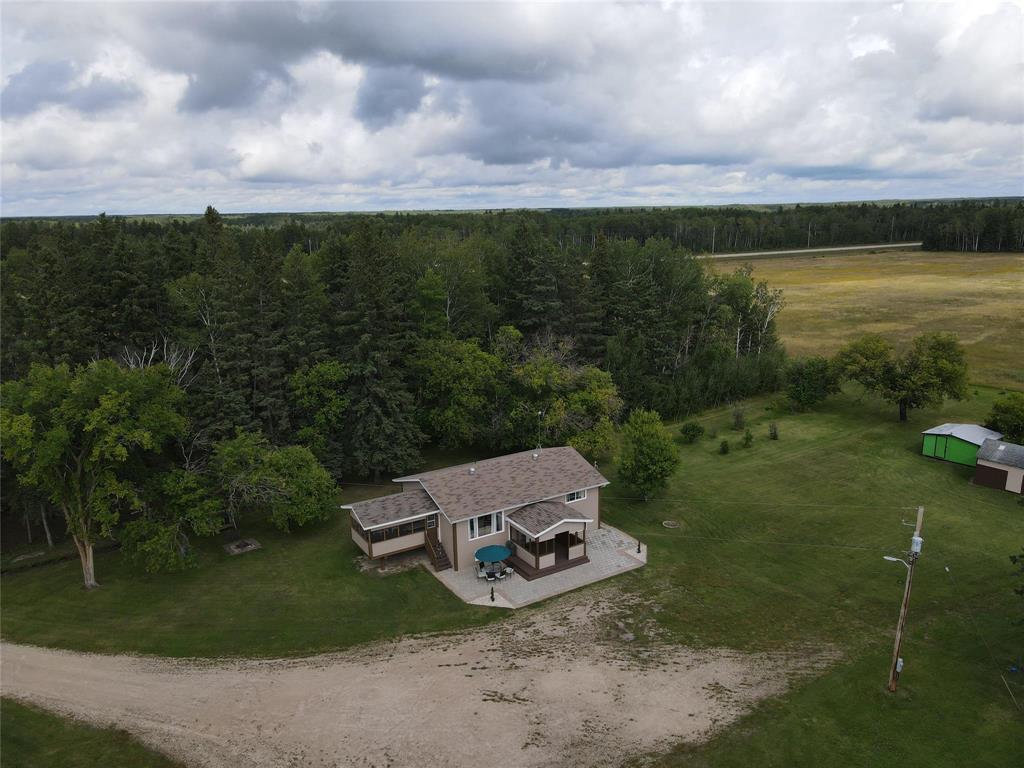
JUST 30 MINUTES SOUTH OF STEINBACH ON HWY 12 SOUTH: Recently renovated 5 bdrm home on PRIVATE 129 acres. This home has many upgrades including new wood burning free standing fire place in bsmt, newer kitchen w/ stainless steel appliances, cook top, hood fan, double built in oven, pantry, newer light fixtures throughout the home, flooring, paint, PVC windows, 35-year shingles, central air, & HRV system. Outside you will find a greenhouse, garden, & mature trees around the home for privacy. There are 40 acres of fenced pastureland w/ a dug out. Remainder of land is hay fields. Property includes a 2 car garage (40x27ft insulated shop W/9.5ft ceilings, (Car hoist can be included for the right price), electric heat & non certified wood stove), 200AMP, & a 40x24ft insulated barn w/ electric heat & well. The property features 2-yard sites. The 2nd yard site has a concrete foundation, well, holding tank, hydro & a driveway. Owner says R.M. said a possibility to subdivide this 5 times. The property has 3 approaches on 3 different sides. Call today to book a showing.
- Basement Development Fully Finished
- Bathrooms 2
- Bathrooms (Full) 2
- Bedrooms 5
- Building Type Bi-Level
- Exterior Vinyl
- Fireplace Free-standing
- Fireplace Fuel Wood
- Floor Space 1156 sqft
- Gross Taxes $2,773.37
- Land Size 129.26 acres
- Neighbourhood R17
- Property Type Residential, Single Family Detached
- Remodelled Basement, Bathroom, Flooring, Kitchen, Roof Coverings, Windows
- Rental Equipment None
- School Division Border Land
- Tax Year 2024
- Features
- Air Conditioning-Central
- Deck
- Dog run fenced in
- Exterior walls, 2x6"
- Hood Fan
- Heat recovery ventilator
- Main floor full bathroom
- No Pet Home
- No Smoking Home
- Patio
- Porch
- Goods Included
- Dryer
- Dishwasher
- Refrigerator
- Storage Shed
- Stove
- Washer
- Parking Type
- Double Detached
- Site Influences
- Country Residence
- Flat Site
- Fruit Trees/Shrubs
- Vegetable Garden
- Landscape
- Paved Street
- Private Setting
- Private Yard
Rooms
| Level | Type | Dimensions |
|---|---|---|
| Main | Living Room | 17.34 ft x 13.94 ft |
| Kitchen | 19.96 ft x 13.37 ft | |
| Primary Bedroom | 15.59 ft x 13.95 ft | |
| Bedroom | 11.29 ft x 11.18 ft | |
| Porch | 12.67 ft x 11.08 ft | |
| Four Piece Bath | - | |
| Basement | Bedroom | 13.44 ft x 13.36 ft |
| Bedroom | 13.73 ft x 13.47 ft | |
| Bedroom | 12.73 ft x 11.39 ft | |
| Recreation Room | 20.51 ft x 17.8 ft | |
| Utility Room | 9.24 ft x 5.67 ft | |
| Three Piece Bath | - |



