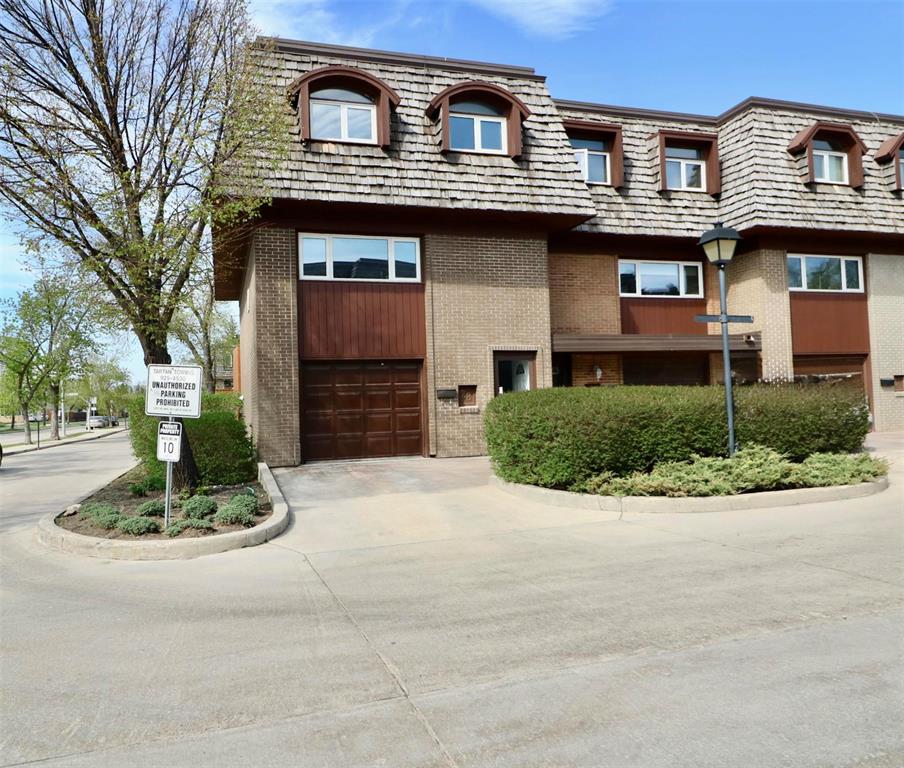Patrick Realty Ltd.
2003 Portage Avenue, Winnipeg, MB, R3J 0K3

Seldom offered at this price, here is your chance to own a great space, with the bonus of condo living. Located in the vibrant community of Westwood, this beautiful Mid-Century modern condo provides all the space you desire without the yard maintenance.
Whether you're thinking about downsizing but still wish to host family gatherings or are seeking a more manageable way of living, Village West is the perfect choice. This remarkable condo boasts plenty of indoor space, an attached garage, and a private fenced yard.
The expansive great room seamlessly connects to both the sunroom and patio, enhanced by soaring ceilings that elevate the overall atmosphere. The dining room overlooks the great room and is the perfect space to host large family gatherings
The kitchen is bright and inviting, equipped with abundant cupboard and counter space, plus a full-sized walk-in pantry.
The main living areas are complemented by a conveniently located two-piece powder room.
Upstairs, you’ll discover an ideal family area, featuring three spacious bedrooms and a main bath. The lower level presents a wealth of possibilities, and the perfect storage solution.
| Level | Type | Dimensions |
|---|---|---|
| Main | Living Room | 18 ft x 12.5 ft |
| Upper | Dining Room | 11.25 ft x 9.92 ft |
| Kitchen | 12.58 ft x 9.58 ft | |
| Pantry | 5.08 ft x 3.17 ft | |
| Two Piece Bath | - | |
| Third | Primary Bedroom | 10.17 ft x 18.08 ft |
| Bedroom | 8.42 ft x 14.5 ft | |
| Bedroom | 9.25 ft x 11.92 ft | |
| Four Piece Bath | - | |
| Basement | Recreation Room | 11.5 ft x 10 ft |
| Laundry Room | - |