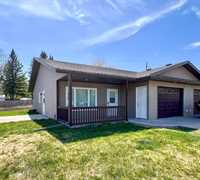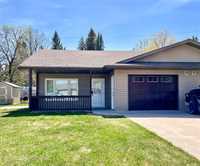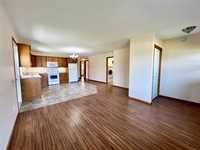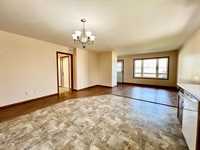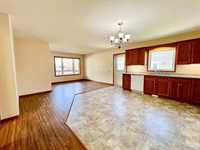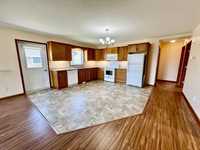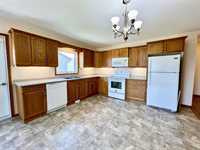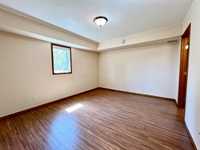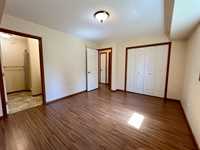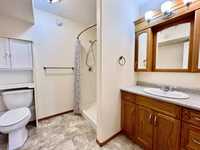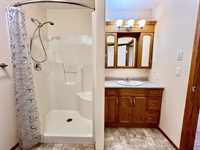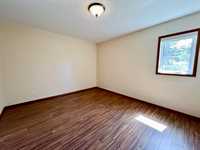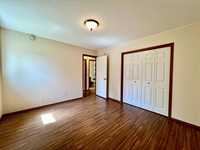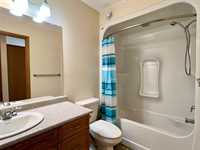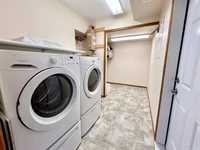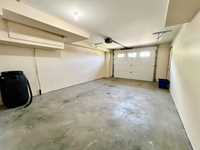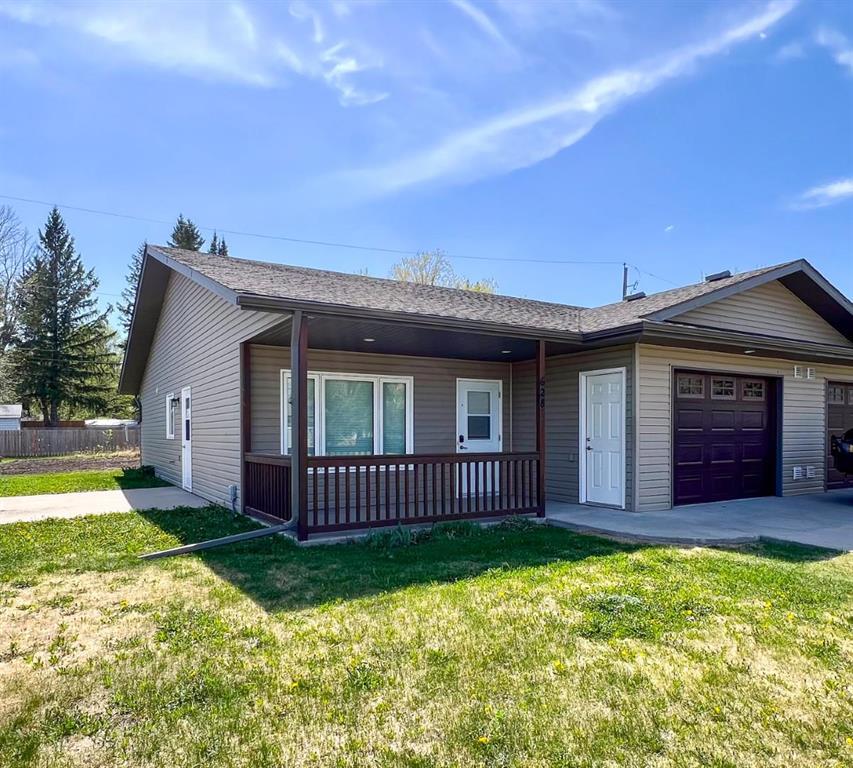
This stylish and well-designed 1,099 sq. ft. one-level attached bungalow with attached garage offers an inviting open-concept layout that seamlessly connects the kitchen, living, and dining areas—ideal for both daily living and entertaining. The home features two bedrooms and two bathrooms, including a spacious primary suite complete with a private ensuite. Enjoy the comfort of in-floor heating throughout the entire home and garage. Step outside to relax on the front covered veranda or the 10' x 12' side patio. All appliances are included, making this home truly move-in ready.
- Bathrooms 2
- Bathrooms (Full) 2
- Bedrooms 2
- Building Type Bungalow
- Built In 2011
- Depth 76.00 ft
- Exterior Vinyl
- Floor Space 1099 sqft
- Frontage 45.00 ft
- Gross Taxes $2,900.69
- Neighbourhood RM of Pembina
- Property Type Residential, Single Family Attached
- Rental Equipment None
- School Division Prairie Spirit
- Tax Year 2024
- Features
- Air Conditioning-Central
- Exterior walls, 2x6"
- Heat recovery ventilator
- Microwave built in
- Smoke Detectors
- Goods Included
- Blinds
- Dryer
- Dishwasher
- Refrigerator
- Garage door opener
- Garage door opener remote(s)
- Microwave
- Stove
- Vacuum built-in
- Window Coverings
- Washer
- Parking Type
- Single Attached
- Site Influences
- Accessibility Access
- Low maintenance landscaped
- Paved Street
Rooms
| Level | Type | Dimensions |
|---|---|---|
| Main | Living Room | 15.05 ft x 15.1 ft |
| Eat-In Kitchen | 16.04 ft x 11.05 ft | |
| Primary Bedroom | 14.07 ft x 11.05 ft | |
| Three Piece Ensuite Bath | - | |
| Bedroom | 13 ft x 11.05 ft | |
| Four Piece Bath | - | |
| Laundry Room | - |


