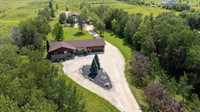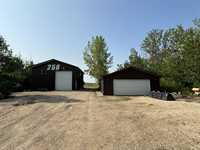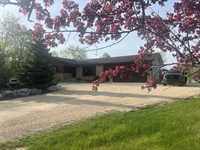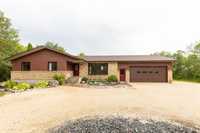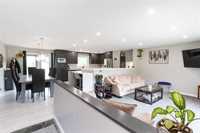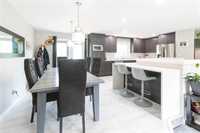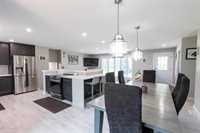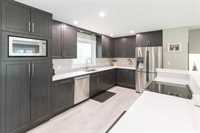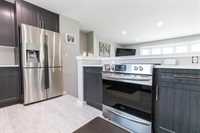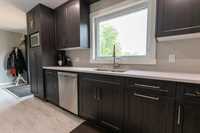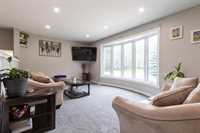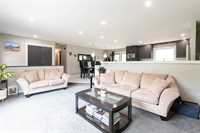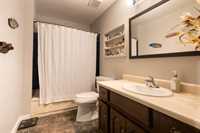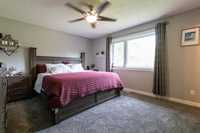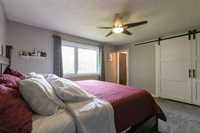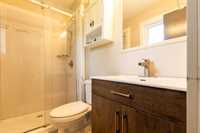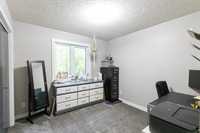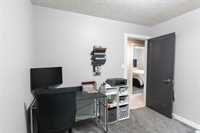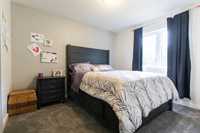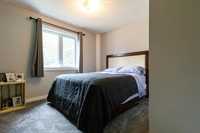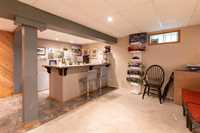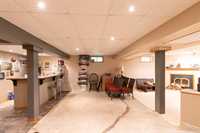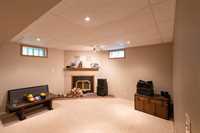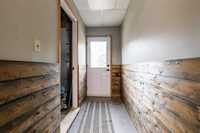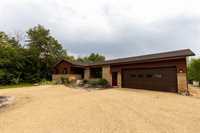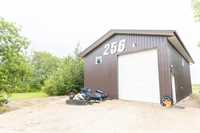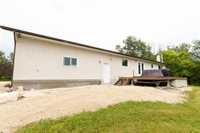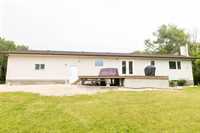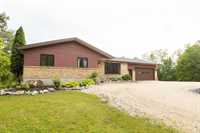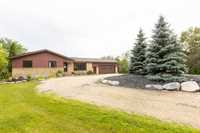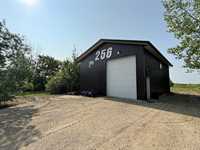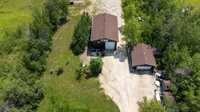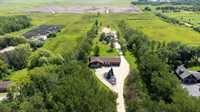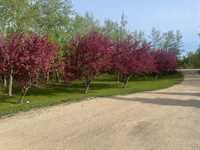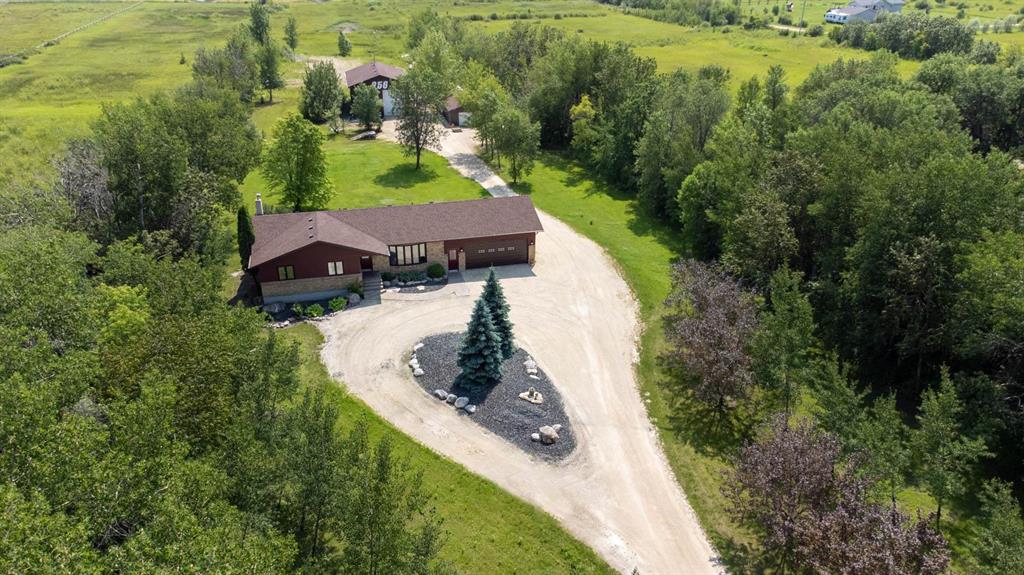
Offers Reviewed as Received. Just minutes from the Perimeter, this stunning 4.88-acre property offers the perfect blend of country tranquility and city convenience! Step into 1,572 sq ft of beautifully updated living space featuring 4 spacious bedrooms and 3 modern bathrooms, including a sleek 3-piece ensuite. The heart of the home is an open-concept kitchen boasting quartz countertops, stylish new cabinetry, and all-new flooring throughout. Outside, you'll find not one but two incredible shops! A massive 30x50 heated shop with in-floor heat, running water, bathroom (on a separate holding tank), and a mezzanine—ideal for projects, hobbies, or home business potential. Plus, a 29x30 detached shop for extra storage or toys. The backyard has its own driveway access, making this setup a dream for work or play. The brick and siding exterior is accented with stamped concrete and a beautifully landscaped yard, complete with a looped driveway that makes a grand first impression. Whether you’re growing your family or expanding your lifestyle, this property has it all! Measurements +/- jogs.
- Basement Development Fully Finished, Partially Finished
- Bathrooms 4
- Bathrooms (Full) 3
- Bathrooms (Partial) 1
- Bedrooms 4
- Building Type Bungalow
- Built In 1997
- Exterior Brick & Siding, Stucco
- Fireplace Brick Facing
- Fireplace Fuel Wood
- Floor Space 1572 sqft
- Gross Taxes $3,970.86
- Land Size 4.88 acres
- Neighbourhood Springfield
- Property Type Residential, Single Family Detached
- Remodelled Completely
- Rental Equipment None
- School Division Sunrise
- Tax Year 2024
- Total Parking Spaces 9
- Features
- Closet Organizers
- Ceiling Fan
- Humidifier
- No Pet Home
- No Smoking Home
- Sump Pump
- Workshop
- Goods Included
- Dryer
- Dishwasher
- Refrigerator
- Freezer
- Garage door opener
- Microwave
- Storage Shed
- Vacuum built-in
- Window Coverings
- Washer
- Water Softener
- Parking Type
- Double Attached
- Double Detached
- Triple Detached
- Heated
- Site Influences
- Country Residence
- Golf Nearby
- Low maintenance landscaped
- Paved Street
- Private Setting
- Private Yard
- Ski Hill
- Treed Lot
Rooms
| Level | Type | Dimensions |
|---|---|---|
| Main | Kitchen | 13 ft x 11 ft |
| Foyer | 8 ft x 3.75 ft | |
| Dining Room | 11 ft x 18.25 ft | |
| Family Room | 18.5 ft x 11.75 ft | |
| Four Piece Bath | 9.75 ft x 5.5 ft | |
| Primary Bedroom | 16.5 ft x 12 ft | |
| Three Piece Ensuite Bath | 7.5 ft x 4.5 ft | |
| Bedroom | 10.07 ft x 10 ft | |
| Bedroom | 9.58 ft x 11 ft | |
| Bedroom | 11.25 ft x 9.25 ft | |
| Mudroom | 9.25 ft x 3.75 ft | |
| Basement | Laundry Room | 16.5 ft x 10 ft |
| Utility Room | 8.75 ft x 10 ft | |
| Office | 8.25 ft x 7.75 ft | |
| Three Piece Bath | 11 ft x 5 ft | |
| Second Kitchen | 22 ft x 19.25 ft | |
| Recreation Room | 13.75 ft x 13.75 ft | |
| Lower | Den | 11 ft x 9 ft |
| Other | Workshop | 29 ft x 30 ft |
| Workshop | 30 ft x 50 ft | |
| Two Piece Bath | - |



