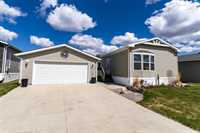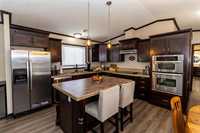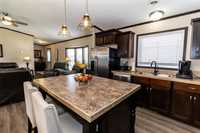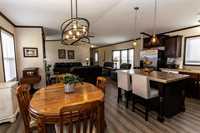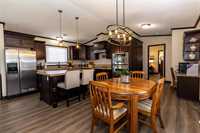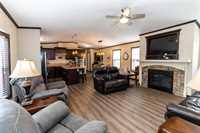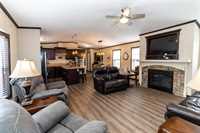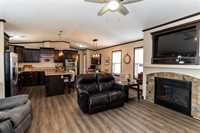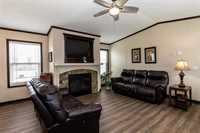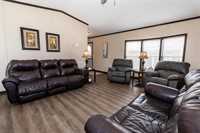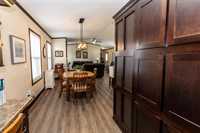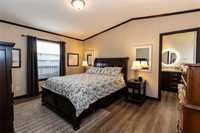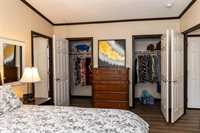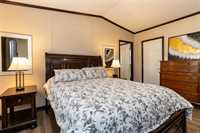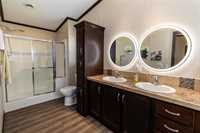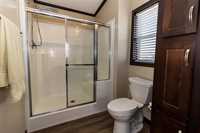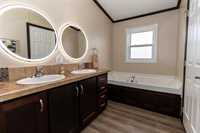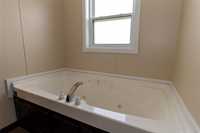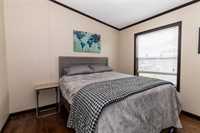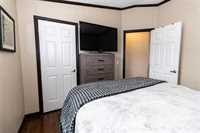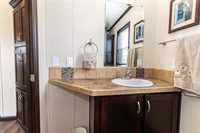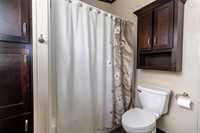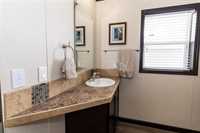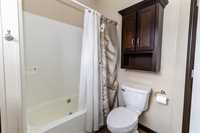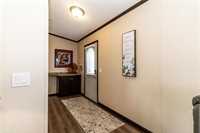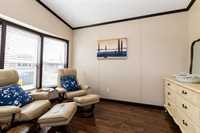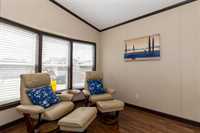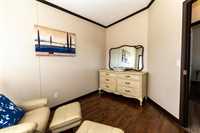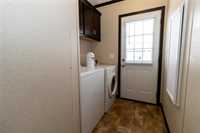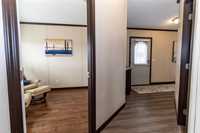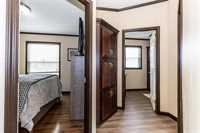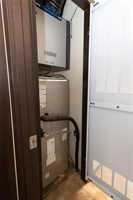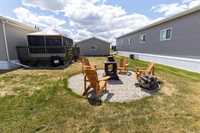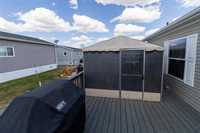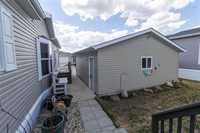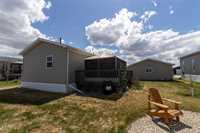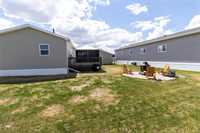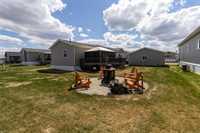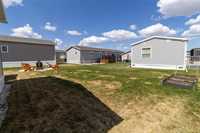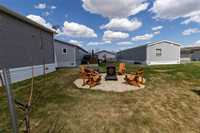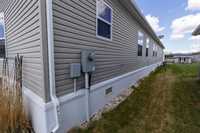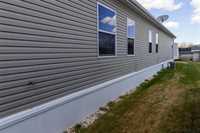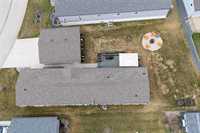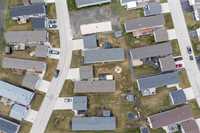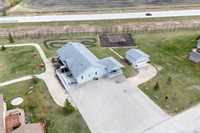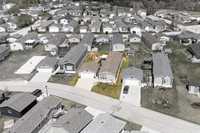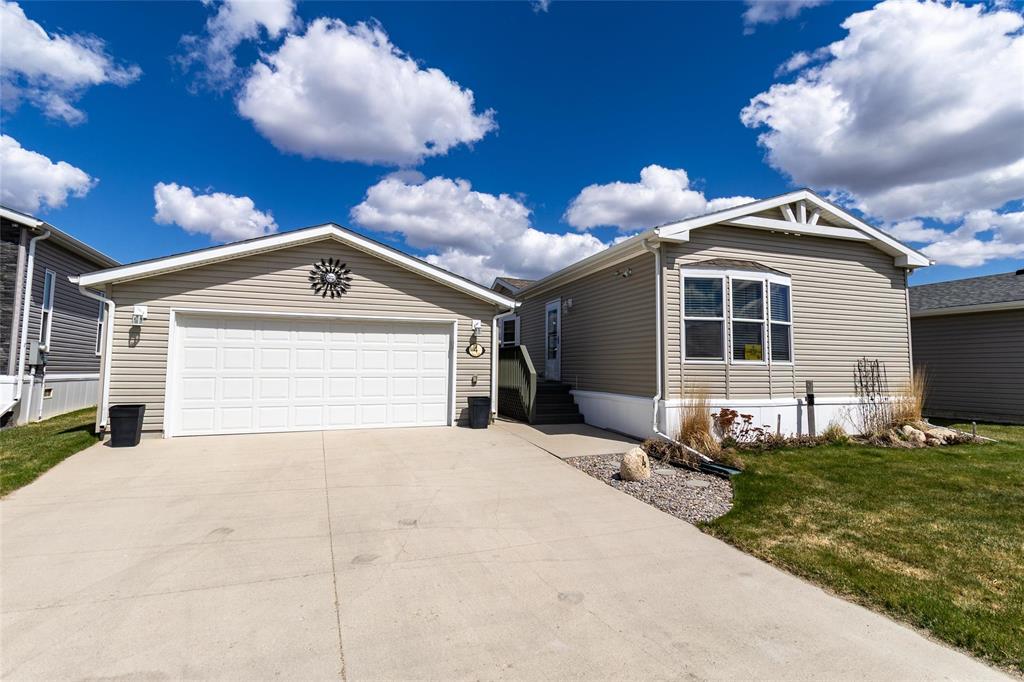
Gorgeous energy efficient manufactured home in the MeadowBrook Villas condo community! This unit features 2x6 construction, concrete piled foundation and many upgrades. The inside has a primary bedroom with 5 piece en suite bath which includes a jet soaker tub, eat in kitchen featuring built in microwave and oven and cooktop, vinyl plank flooring, living room with electric fireplace, vaulted ceilings, 2 bedrooms with hardwood floors and a 4 piece bath. Main floor laundry with included appliance. No carpet, HRV, electric furnace, many windows and municipal sewer and water. Low condo fees. Double detached garage (24 x 22) with concrete driveway. There is a community club house with weekly activities (a one time fee of $1000 will be payable), walking paths, gardens, River access and the community of Sanford which offers curling, skating, commerce, retail and so much more. The yard is low maintenance with a deck, included gazebo and lovely firepit area. 15 minutes from Kenaston Common. This home really does show pride of ownership and has been excellently maintained by the owner. No disappointments here!
- Bathrooms 2
- Bathrooms (Full) 2
- Bedrooms 3
- Building Type One Level
- Built In 2012
- Condo Fee $210.00 Monthly
- Exterior Vinyl
- Fireplace Glass Door
- Fireplace Fuel Electric
- Floor Space 1520 sqft
- Gross Taxes $1,088.40
- Neighbourhood RM of MacDonald
- Property Type Condominium, Single Family Detached
- Rental Equipment None
- School Division Red River Valley
- Tax Year 2024
- Condo Fee Includes
- Contribution to Reserve Fund
- Insurance-Common Area
- Landscaping/Snow Removal
- Management
- Recreation Facility
- Water
- Features
- Air Conditioning-Central
- Central Exhaust
- Exterior walls, 2x6"
- High-Efficiency Furnace
- Heat recovery ventilator
- Jetted Tub
- Laundry - Main Floor
- Main floor full bathroom
- Microwave built in
- No Smoking Home
- Pet Friendly
- Goods Included
- Blinds
- Cook top
- Dryer
- Dishwasher
- Refrigerator
- Garage door opener
- Garage door opener remote(s)
- Hood fan
- Microwave
- Stove
- Window Coverings
- Washer
- Parking Type
- Double Detached
- Front Drive Access
- Garage door opener
- Paved Driveway
- Site Influences
- Country Residence
- Flat Site
- Low maintenance landscaped
- Not Fenced
- No Through Road
Rooms
| Level | Type | Dimensions |
|---|---|---|
| Main | Eat-In Kitchen | 18.33 ft x 12.67 ft |
| Living Room | 18.33 ft x 14.58 ft | |
| Laundry Room | 5.92 ft x 10.25 ft | |
| Primary Bedroom | 15.25 ft x 12 ft | |
| Bedroom | 10.67 ft x 10.75 ft | |
| Bedroom | 10.92 ft x 9 ft | |
| Five Piece Ensuite Bath | 6.25 ft x 18.17 ft | |
| Four Piece Bath | 8.83 ft x 5.42 ft |


