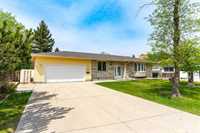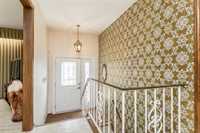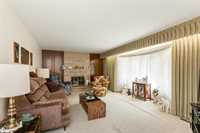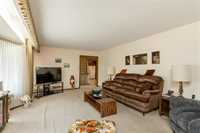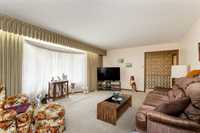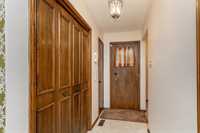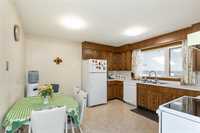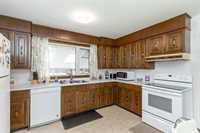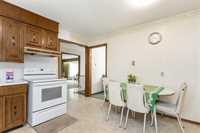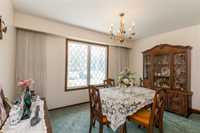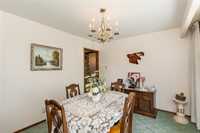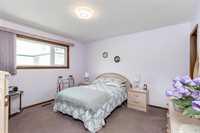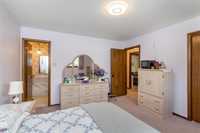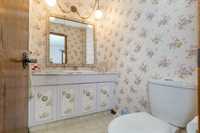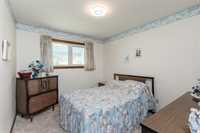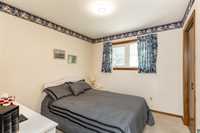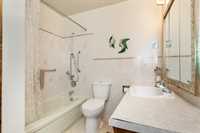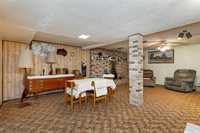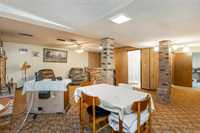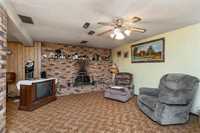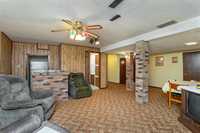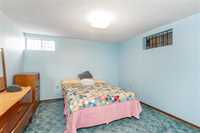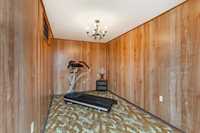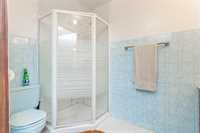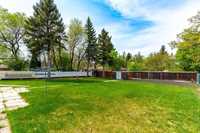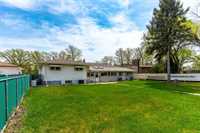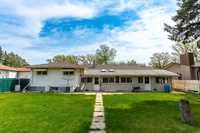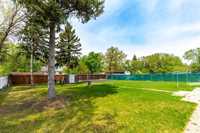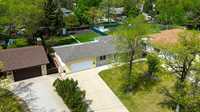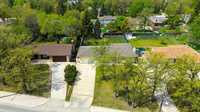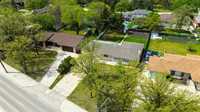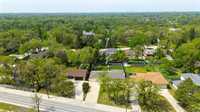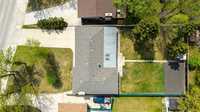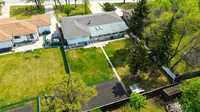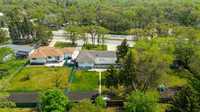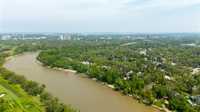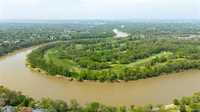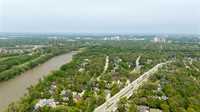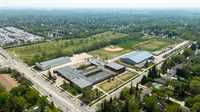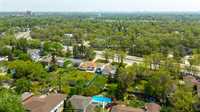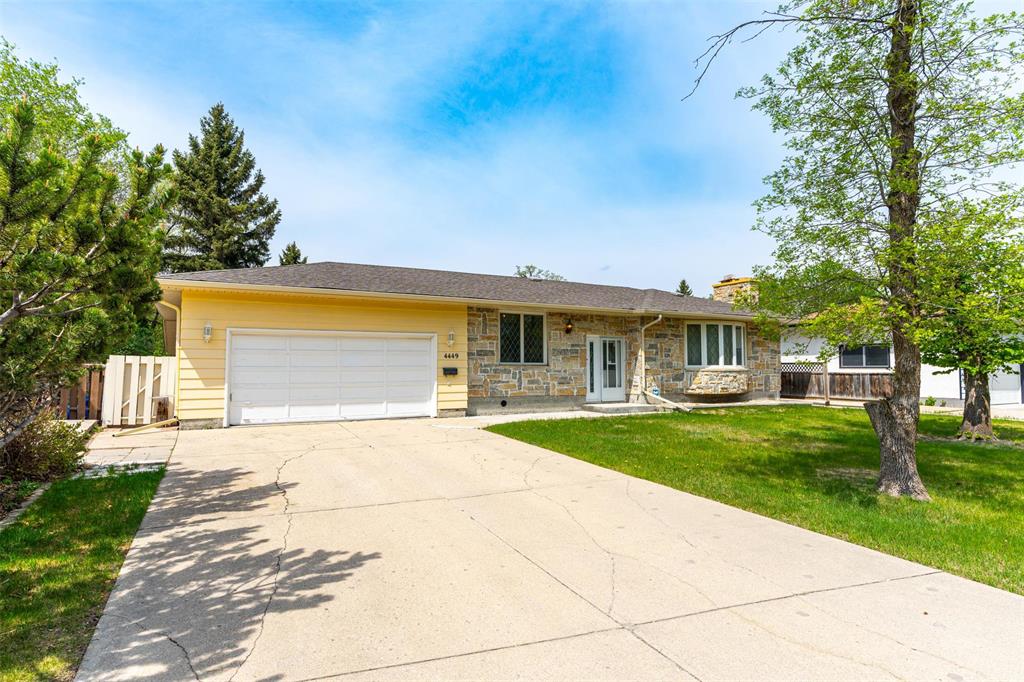
Nestled in one of Winnipeg’s most sought-after neighbourhoods, this beautifully maintained home at 4449 Roblin Boulevard offers space, comfort, and a lifestyle perfectly suited for families or those looking to settle into a mature, tree-lined community. Step inside to an inviting main floor featuring an eat-in kitchen with ample cabinetry, a formal dining room ideal for entertaining, and a spacious living room filled with natural light. Three generously sized bedrooms complete the main floor, offering functionality and room to grow. The fully finished basement provides even more space to enjoy, with a large rec room perfect for movie nights, a full bathroom, and plenty of storage for all your needs. Whether you're hosting guests or simply relaxing at home, this lower level offers excellent versatility. Outside, enjoy the beautifully landscaped west-facing backyard — the perfect setting for summer barbeques, gardening, or taking in prairie sunsets. A double attached garage adds everyday convenience, with additional driveway space for guests. Located close to parks, schools, shopping, and all the charm of Charleswood, this home is ready for its next chapter.
- Basement Development Fully Finished
- Bathrooms 3
- Bathrooms (Full) 2
- Bathrooms (Partial) 1
- Bedrooms 3
- Building Type Bungalow
- Built In 1975
- Exterior Stone, Stucco, Wood Siding
- Fireplace Brick Facing, Stone
- Fireplace Fuel Wood
- Floor Space 1361 sqft
- Gross Taxes $5,854.88
- Neighbourhood Charleswood
- Property Type Residential, Single Family Detached
- Rental Equipment None
- School Division Pembina Trails (WPG 7)
- Tax Year 2025
- Features
- Air Conditioning-Central
- Monitored Alarm
- Main floor full bathroom
- Goods Included
- Alarm system
- Blinds
- Dryer
- Dishwasher
- Refrigerator
- Garage door opener
- Storage Shed
- Stove
- Window Coverings
- Washer
- Parking Type
- Double Attached
- Site Influences
- Fenced
- Landscape
- No Back Lane
- Paved Street
- Public Transportation
Rooms
| Level | Type | Dimensions |
|---|---|---|
| Main | Eat-In Kitchen | 12.92 ft x 12.75 ft |
| Dining Room | 12.92 ft x 10.08 ft | |
| Living Room | 21.25 ft x 12.67 ft | |
| Four Piece Bath | - | |
| Primary Bedroom | 12.67 ft x 12.25 ft | |
| Two Piece Ensuite Bath | - | |
| Bedroom | 11.25 ft x 9.58 ft | |
| Bedroom | 10.08 ft x 9 ft | |
| Lower | Recreation Room | 23.25 ft x 18.25 ft |
| Three Piece Bath | - | |
| Den | 14.5 ft x 7.5 ft | |
| Office | 12.08 ft x 11.67 ft | |
| Laundry Room | 22.42 ft x 12.08 ft |


