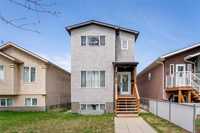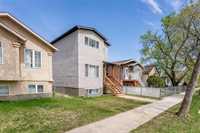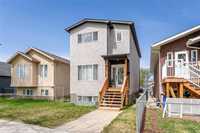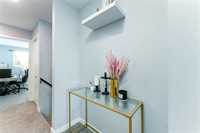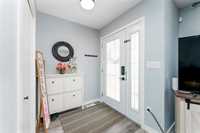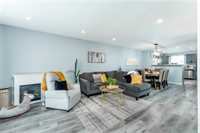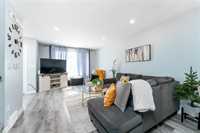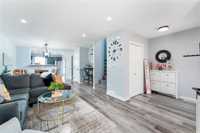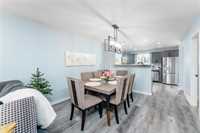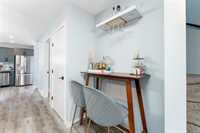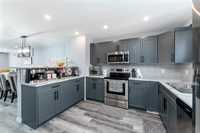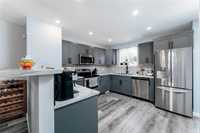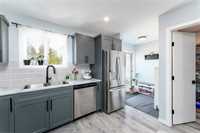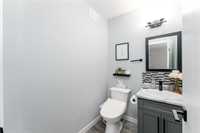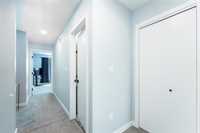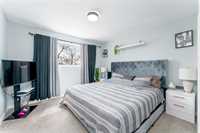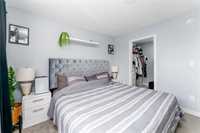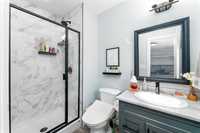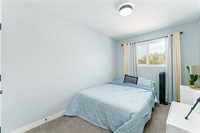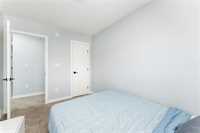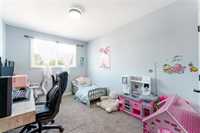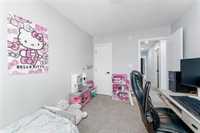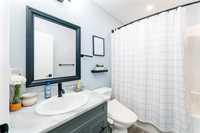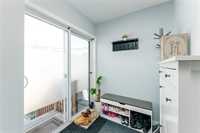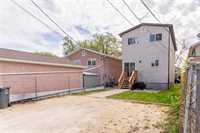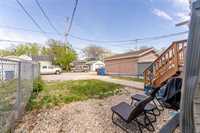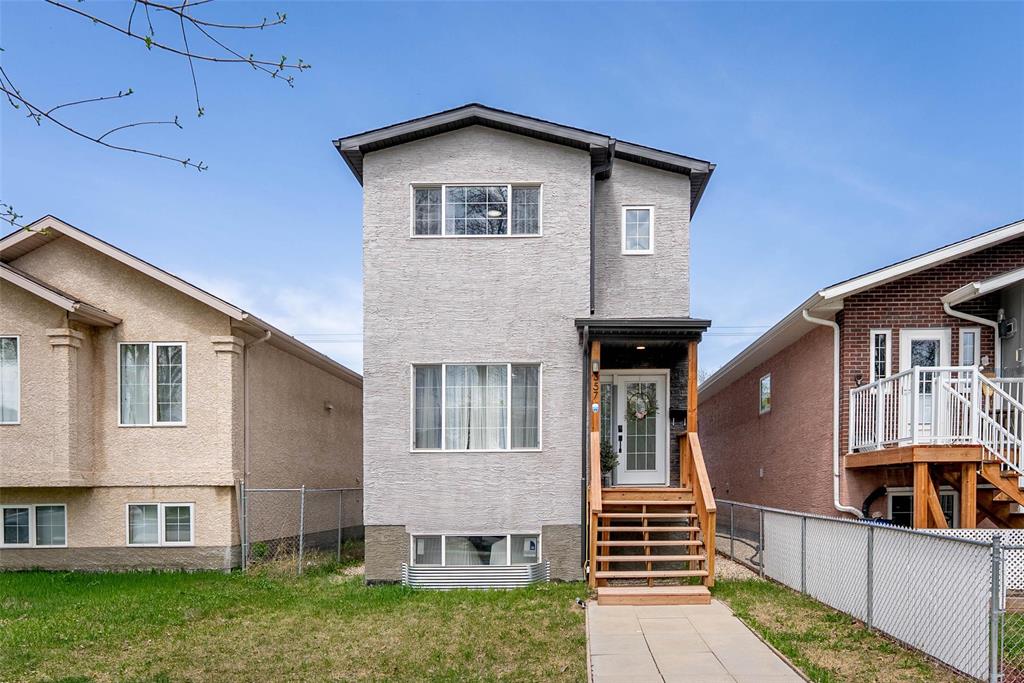
SS NOW. OFFERS ANYTIME!!Measurements +/- jogs. Step into timeless elegance with this beautifully designed two-storey home! The open-concept main floor offers flexibility for any lifestyle, while generous room sizes and thoughtful extras, like a spacious breakfast nook and custom closet organizers, make everyday living feel effortless. Upstairs, you’ll find well-sized bedrooms and a luxurious master suite featuring a spa-like ensuite and walk-in closet. Plus, the basement is ready for your vision.This is the perfect place to call home..don’t miss your chance!
- Basement Development Insulated
- Bathrooms 3
- Bathrooms (Full) 2
- Bathrooms (Partial) 1
- Bedrooms 3
- Building Type Two Storey
- Built In 2020
- Exterior Composite, Stone, Stucco
- Floor Space 1428 sqft
- Gross Taxes $2,731.55
- Neighbourhood West Transcona
- Property Type Residential, Single Family Detached
- Rental Equipment None
- School Division Winnipeg (WPG 1)
- Tax Year 2020
- Total Parking Spaces 2
- Features
- Air Conditioning-Central
- Closet Organizers
- Engineered Floor Joist
- Hood Fan
- High-Efficiency Furnace
- Heat recovery ventilator
- No Pet Home
- No Smoking Home
- Sump Pump
- Goods Included
- Dryer
- Dishwasher
- Refrigerator
- Stove
- Washer
- Parking Type
- Parking Pad
- Rear Drive Access
- Site Influences
- Golf Nearby
- Paved Lane
- Paved Street
- Playground Nearby
- Shopping Nearby
- Public Transportation
Rooms
| Level | Type | Dimensions |
|---|---|---|
| Main | Living Room | 11.42 ft x 15.42 ft |
| Breakfast Nook | 7 ft x 7.58 ft | |
| Dining Room | 11.42 ft x 11.67 ft | |
| Two Piece Bath | - | |
| Kitchen | 10.25 ft x 11.67 ft | |
| Bedroom | 8.17 ft x 13 ft | |
| Upper | Three Piece Ensuite Bath | - |
| Bedroom | 8.83 ft x 13 ft | |
| Primary Bedroom | 11.42 ft x 11.08 ft | |
| Three Piece Bath | - |



